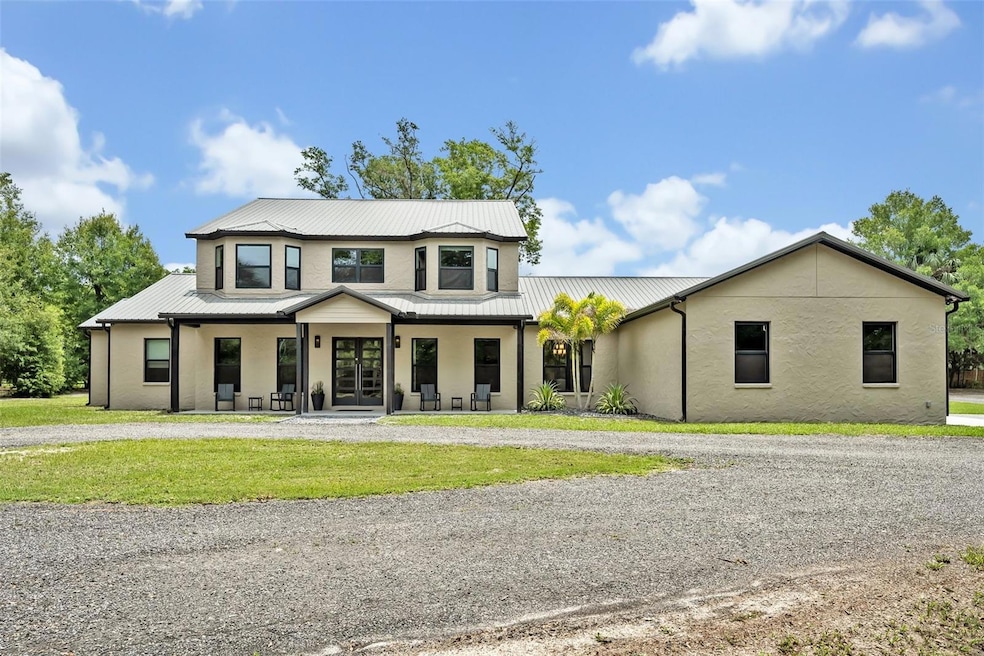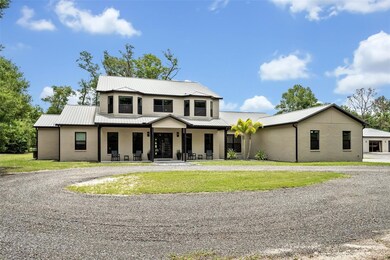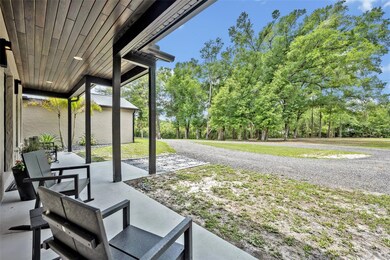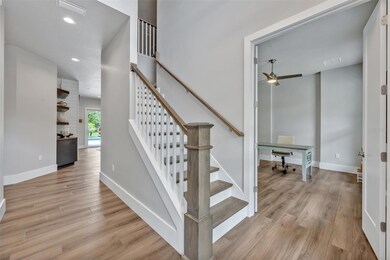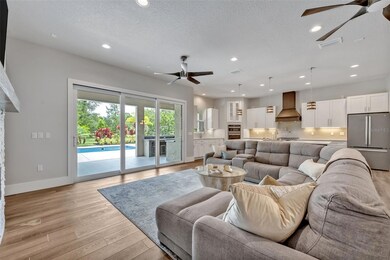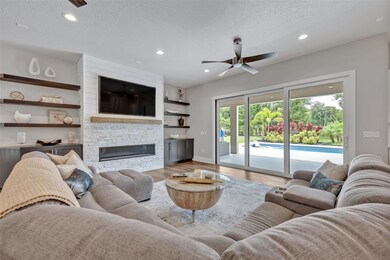
2459 McGregor Oaks Ln Deland, FL 32720
Estimated payment $8,248/month
Highlights
- Very Popular Property
- Open Floorplan
- Main Floor Primary Bedroom
- In Ground Pool
- Marble Flooring
- Outdoor Kitchen
About This Home
Tucked away on over 2.5 beautifully wooded acres, this custom-built 2021 estate offers privacy, luxury, and room to breathe. A long, private driveway leads to a stunning residence with a circular drive, front porch with tongue-and-groove ceilings, and a custom stone walkway that welcomes you through glass double doors. Inside, soaring ceilings and a grand chandelier greet you in the foyer, flanked by two versatile rooms—currently used as a gym and office, complete with AV closet and double doors. The spacious primary suite is a true retreat with a tray ceiling, sitting area, private patio access, and an incredible spa-like bath featuring a massive shower, soaking tub, dual sinks, marble finishes, vanity area, and two custom walk-in closets—one with a built-in safe. The heart of the home is a show-stopping kitchen with waterfall quartz island, subway tile backsplash, pot filler, stainless steel appliances including double ovens and gas cooktop, custom hood, and a walk-in pantry with bonus prep space. It flows seamlessly into the sunlit dining room and cozy family room with fireplace and built-ins—perfect for entertaining. Downstairs also features a guest suite with pool bath access, a stylish powder bath off the 3-car garage, and a large laundry room. Upstairs, find three generously sized bedrooms and three bathrooms, plus a secondary family room with space for an upstairs laundry setup. One bedroom enjoys balcony access through French doors. Step outside to your own backyard paradise: expansive covered lanai with wood-burning fireplace, summer kitchen, sparkling pool, firepit area, and plenty of space to unwind. The home offers an attached 3-car garage and a 1,200sf additional auxiliary garage - ideal for storing toys, tools, or even transforming into a workshop. Additional features include wide-plank wood flooring throughout, two tankless water heaters, and a metal roof. This is luxury country living with all the modern conveniences—your forever home awaits. Call today for your private showing!
Last Listed By
FANNIE HILLMAN & ASSOCIATES Brokerage Phone: 407-644-1234 License #3454795 Listed on: 06/03/2025

Home Details
Home Type
- Single Family
Est. Annual Taxes
- $14,776
Year Built
- Built in 2021
Lot Details
- 2.5 Acre Lot
- West Facing Home
- Chain Link Fence
- Mature Landscaping
- Oversized Lot
- Landscaped with Trees
Parking
- 3 Car Attached Garage
Home Design
- Bi-Level Home
- Slab Foundation
- Metal Roof
- Concrete Siding
- Block Exterior
- Stucco
Interior Spaces
- 4,469 Sq Ft Home
- Open Floorplan
- Built-In Features
- Ceiling Fan
- Wood Burning Fireplace
- Family Room Off Kitchen
- Living Room
- Formal Dining Room
- Home Office
- Bonus Room
- Home Gym
Kitchen
- Eat-In Kitchen
- Walk-In Pantry
- Range with Range Hood
- Microwave
- Dishwasher
- Granite Countertops
- Disposal
Flooring
- Engineered Wood
- Marble
Bedrooms and Bathrooms
- 5 Bedrooms
- Primary Bedroom on Main
- En-Suite Bathroom
- Bathtub with Shower
Laundry
- Laundry Room
- Electric Dryer Hookup
Pool
- In Ground Pool
- Gunite Pool
- Outdoor Shower
Outdoor Features
- Balcony
- Covered patio or porch
- Outdoor Kitchen
Schools
- Woodward Avenue Elem-Vo Elementary School
- Southwestern Middle School
- Deland High School
Utilities
- Central Heating and Cooling System
- Water Filtration System
- Well
- Tankless Water Heater
- Gas Water Heater
- Septic Tank
- High Speed Internet
- Cable TV Available
Community Details
- No Home Owners Association
Listing and Financial Details
- Visit Down Payment Resource Website
- Tax Lot 0289
- Assessor Parcel Number 702900000289
Map
Home Values in the Area
Average Home Value in this Area
Tax History
| Year | Tax Paid | Tax Assessment Tax Assessment Total Assessment is a certain percentage of the fair market value that is determined by local assessors to be the total taxable value of land and additions on the property. | Land | Improvement |
|---|---|---|---|---|
| 2025 | $14,388 | $917,861 | -- | -- |
| 2024 | $14,388 | $891,994 | -- | -- |
| 2023 | $14,388 | $830,437 | $0 | $0 |
| 2022 | $13,023 | $738,647 | $0 | $0 |
| 2021 | $2,226 | $112,941 | $112,941 | $0 |
| 2020 | $2,109 | $106,667 | $106,667 | $0 |
| 2019 | $771 | $36,478 | $0 | $0 |
Property History
| Date | Event | Price | Change | Sq Ft Price |
|---|---|---|---|---|
| 06/03/2025 06/03/25 | For Sale | $1,250,000 | -- | $280 / Sq Ft |
Purchase History
| Date | Type | Sale Price | Title Company |
|---|---|---|---|
| Warranty Deed | $100 | None Listed On Document |
Mortgage History
| Date | Status | Loan Amount | Loan Type |
|---|---|---|---|
| Previous Owner | $647,200 | New Conventional | |
| Previous Owner | $468,000 | Construction |
Similar Homes in Deland, FL
Source: Stellar MLS
MLS Number: O6314547
APN: 7029-00-00-0289
- 2550 Barren Oak Ct
- 131 Addle Hill Ct
- 2351 Mandarin Rd
- 2227 Spring Garden Ave S
- 2240 W Dale Cir
- 326 Crystal Pond Ave
- 227 Blue Crystal Dr
- 2221 Oak Hill Dr
- 183 Mcgregor Rd
- 1571 S Boundary St
- 1562 Monroe St
- 1773 Blue Oak Ct
- 0 No Street 5 637 Sf Unit MFRV4940765
- 175 Cliff St
- 0 S Sr 15-A (Spring Garden Avenue) Rd Unit MFRV4940005
- 389 Taylor Rd W
- 0 Taylor Rd W Unit MFRV4942432
- 288 McMillon Dr
- 1570 S High St
- 0 No Street 12 Acres 5 404 Square
