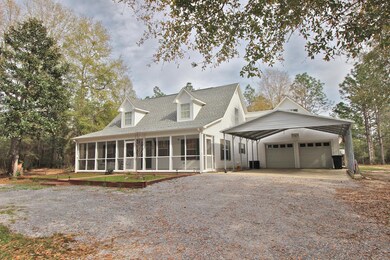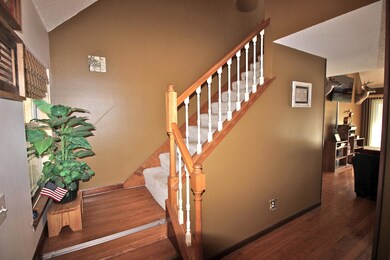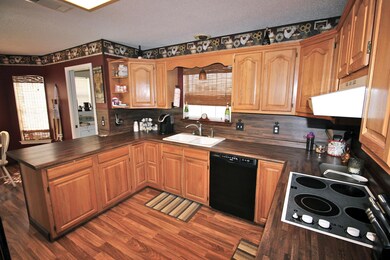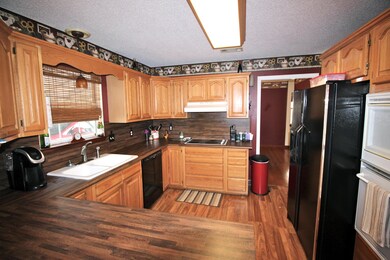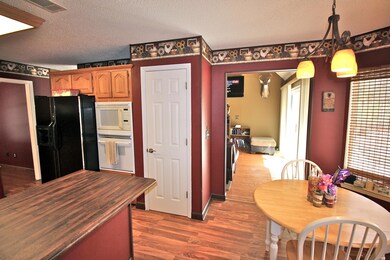
2459 Spring Lake Rd Defuniak Springs, FL 32433
Highlights
- Waterfront Community
- Deeded access to the beach
- Lake View
- Boat Dock
- Fishing
- Cathedral Ceiling
About This Home
As of April 2023Country farmhouse charmer tucked away on 4 acres in popular, restricted waterfront community, Spring Lake Estates. Soaring ceilings & a wall of sliders fill the family room with light. Downstairs, you'll find a well appointed kitchen, breakfast area, dining room & a half bath for guests. The master suite w/ jetted tub & separate tile shower is also downstairs. Upstairs are two bedrooms, one on each end w/ a full bath in between. The heated/cooled/insulated garage creates additional living space. Above the garage is perfect for workout room or office. Roof & HVAC were recently replaced. Outside is an open patio with auto-retractable awning, 2 carports, a garden and tons of room to play and create. Private access to lake & picnic area.
Last Agent to Sell the Property
ecn.rets.e3578
ecn.rets.RETS_OFFICE Listed on: 03/13/2017
Last Buyer's Agent
ecn.rets.e3578
ecn.rets.RETS_OFFICE Listed on: 03/13/2017
Home Details
Home Type
- Single Family
Est. Annual Taxes
- $912
Year Built
- Built in 1994
Lot Details
- 4 Acre Lot
- Lot Dimensions are 366x517
- Property fronts a private road
- Sprinkler System
HOA Fees
- $17 Monthly HOA Fees
Parking
- 2 Car Attached Garage
- 4 Carport Spaces
- Automatic Garage Door Opener
Home Design
- Southern Architecture
- Frame Construction
- Composition Shingle Roof
- Vinyl Siding
- Vinyl Trim
- Aluminum Trim
Interior Spaces
- 2,608 Sq Ft Home
- 2-Story Property
- Cathedral Ceiling
- Ceiling Fan
- Recessed Lighting
- Double Pane Windows
- Window Treatments
- Living Room
- Dining Room
- Bonus Room
- Screened Porch
- Lake Views
- Fire and Smoke Detector
Kitchen
- Self-Cleaning Oven
- Induction Cooktop
- Microwave
- Ice Maker
- Dishwasher
- Disposal
Flooring
- Wall to Wall Carpet
- Laminate
- Tile
Bedrooms and Bathrooms
- 3 Bedrooms
- Primary Bedroom on Main
- En-Suite Primary Bedroom
- Separate Shower in Primary Bathroom
- Garden Bath
Laundry
- Laundry Room
- Exterior Washer Dryer Hookup
Outdoor Features
- Deeded access to the beach
- Open Patio
Schools
- West Defuniak Elementary School
- Walton Middle School
- Walton High School
Utilities
- Cooling System Mounted To A Wall/Window
- Central Heating and Cooling System
- Electric Water Heater
- Septic Tank
Listing and Financial Details
- No Rentals Allowed
- Assessor Parcel Number 20-3N-18-10000-001-0011
Community Details
Overview
- Association fees include accounting, electricity, ground keeping, land recreation, utilities
- Spring Lake Estates Subdivision
- The community has rules related to covenants
Amenities
- Picnic Area
- Community Pavilion
Recreation
- Boat Dock
- Community Boat Launch
- Waterfront Community
- Fishing
Ownership History
Purchase Details
Home Financials for this Owner
Home Financials are based on the most recent Mortgage that was taken out on this home.Purchase Details
Home Financials for this Owner
Home Financials are based on the most recent Mortgage that was taken out on this home.Purchase Details
Home Financials for this Owner
Home Financials are based on the most recent Mortgage that was taken out on this home.Purchase Details
Home Financials for this Owner
Home Financials are based on the most recent Mortgage that was taken out on this home.Similar Homes in Defuniak Springs, FL
Home Values in the Area
Average Home Value in this Area
Purchase History
| Date | Type | Sale Price | Title Company |
|---|---|---|---|
| Warranty Deed | $310,000 | Championship Title Agency | |
| Warranty Deed | $224,900 | Mitchell Land & Title Inc | |
| Warranty Deed | $185,000 | Mitchell Land & Title Inc | |
| Warranty Deed | $149,000 | Associated Land Title Group |
Mortgage History
| Date | Status | Loan Amount | Loan Type |
|---|---|---|---|
| Previous Owner | $220,825 | FHA | |
| Previous Owner | $181,649 | FHA | |
| Previous Owner | $119,200 | No Value Available |
Property History
| Date | Event | Price | Change | Sq Ft Price |
|---|---|---|---|---|
| 04/13/2023 04/13/23 | Sold | $310,000 | -11.4% | $119 / Sq Ft |
| 02/11/2023 02/11/23 | Pending | -- | -- | -- |
| 02/11/2023 02/11/23 | Price Changed | $350,000 | -5.1% | $134 / Sq Ft |
| 01/30/2023 01/30/23 | Price Changed | $369,000 | -10.0% | $141 / Sq Ft |
| 01/02/2023 01/02/23 | Price Changed | $410,000 | -6.2% | $157 / Sq Ft |
| 11/08/2022 11/08/22 | Price Changed | $437,000 | -2.2% | $168 / Sq Ft |
| 10/10/2022 10/10/22 | Price Changed | $447,000 | -0.7% | $171 / Sq Ft |
| 09/21/2022 09/21/22 | For Sale | $450,000 | +100.1% | $173 / Sq Ft |
| 08/10/2017 08/10/17 | Sold | $224,900 | 0.0% | $86 / Sq Ft |
| 06/29/2017 06/29/17 | Pending | -- | -- | -- |
| 03/13/2017 03/13/17 | For Sale | $224,900 | +21.6% | $86 / Sq Ft |
| 09/17/2014 09/17/14 | Sold | $185,000 | 0.0% | $90 / Sq Ft |
| 08/06/2014 08/06/14 | Pending | -- | -- | -- |
| 07/15/2014 07/15/14 | For Sale | $185,000 | -- | $90 / Sq Ft |
Tax History Compared to Growth
Tax History
| Year | Tax Paid | Tax Assessment Tax Assessment Total Assessment is a certain percentage of the fair market value that is determined by local assessors to be the total taxable value of land and additions on the property. | Land | Improvement |
|---|---|---|---|---|
| 2024 | $1,841 | $219,359 | $41,277 | $178,082 |
| 2023 | $1,841 | $196,494 | $0 | $0 |
| 2022 | $1,745 | $206,022 | $45,818 | $160,204 |
| 2021 | $1,583 | $168,816 | $37,806 | $131,010 |
| 2020 | $1,463 | $147,629 | $32,640 | $114,989 |
| 2019 | $1,436 | $145,510 | $32,640 | $112,870 |
| 2018 | $1,416 | $142,723 | $0 | $0 |
| 2017 | $922 | $124,967 | $32,640 | $92,327 |
| 2016 | $912 | $122,935 | $0 | $0 |
| 2015 | $919 | $122,080 | $0 | $0 |
| 2014 | $1,289 | $123,146 | $0 | $0 |
Agents Affiliated with this Home
-
N
Seller's Agent in 2023
Nikki Pitman
Team Walton Real Estate Professionals
(850) 865-2351
158 Total Sales
-
B
Buyer's Agent in 2023
Bo Wills
Counts Real Estate Group Inc
-
J
Buyer's Agent in 2023
Jerry Wills
Engel & Volkers Destin
-
e
Seller's Agent in 2017
ecn.rets.e3578
ecn.rets.RETS_OFFICE
-
Cliff Glansen

Seller's Agent in 2014
Cliff Glansen
Flatfee.Com
(954) 965-3990
5,926 Total Sales
-
P
Buyer's Agent in 2014
Paul Work
Merrifield & Pilcher Realty
Map
Source: Emerald Coast Association of REALTORS®
MLS Number: 771138
APN: 20-3N-18-10000-001-0011
- 0 Lot 49 Unit O&P U8186139
- TBD County Highway 183 N
- 126 Mchenry Rd
- 3709 Us Highway 90 E
- 3418 County Highway 183 N
- 102 Alice Dr
- 192 S Norwood Rd
- 2629 Highway 183a
- TBD Constitution Ave
- 39 Will Kelly Ave
- 120 N Davis Ln
- 891 Dorsey Ave
- 288 Hope Rd
- 97 Graham St
- 2483 Highway 183a
- XXX Old Landfill Rd
- 0 Dorsey Ave
- 430 Dorsey Ave
- xxx Rail Road St
- TBD Old Landfill Rd

