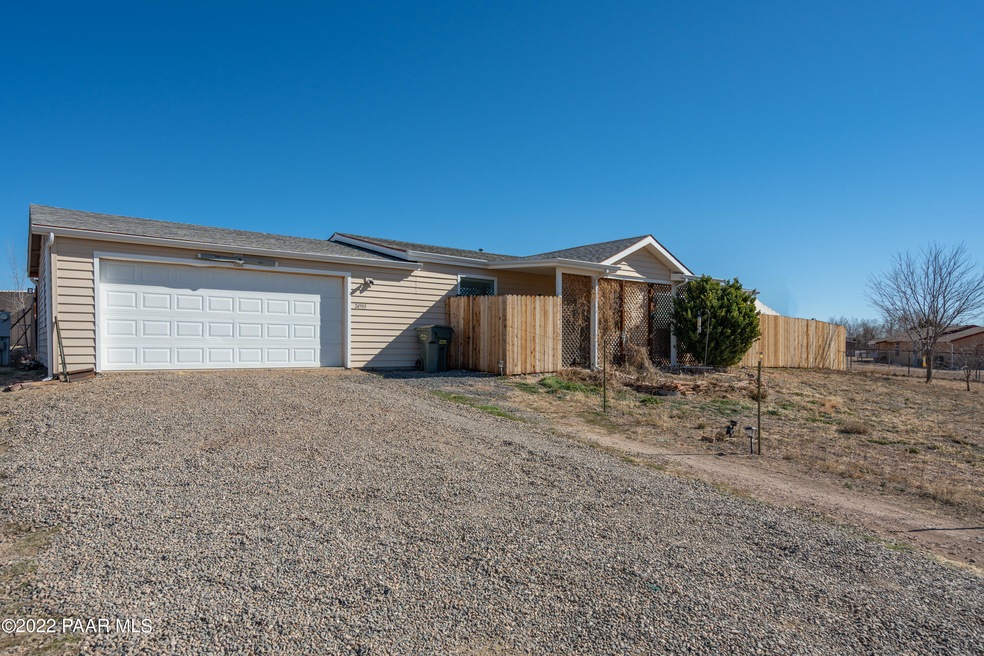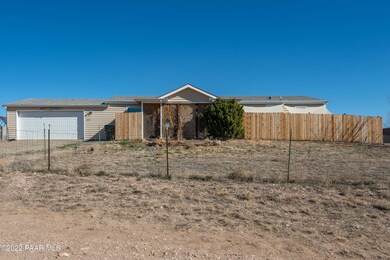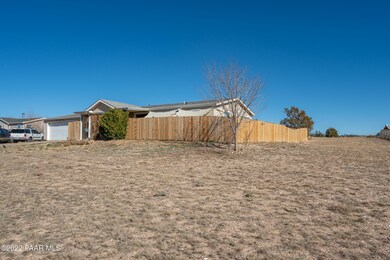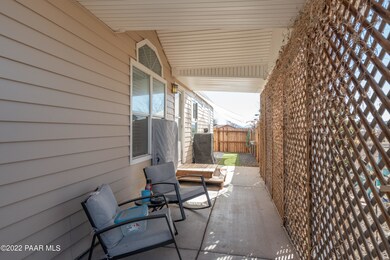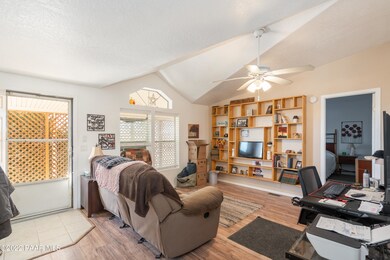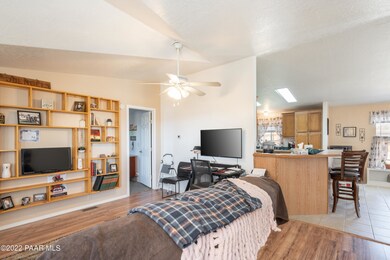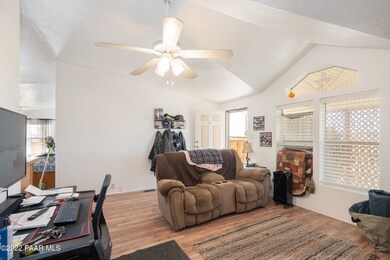
24593 N Los Angeles St Paulden, AZ 86334
Paulden NeighborhoodHighlights
- Barn
- 0.74 Acre Lot
- Solid Surface Countertops
- RV Access or Parking
- Mountain View
- No HOA
About This Home
As of April 2022GREAT HOME ON .75 ACRES IN PAULDEN * 3 BEDROOMS * 2 BATHROOMS * 2,078 SQUARE FEET * NEW LAMINATE FLOORING IN LIVING ROOM, DEN, AND SOUTH BEDROOM * FRESH PAINT IN LIVING ROOM, DEN, DINING ROOM, AND BEDROOMS * EVAPORATIVE COOLER IN LIVING ROOM CONVEYS * LARGE OPEN KITCHEN/DINING AREA * EAT IN KITCHEN WITH SKYLIGHTS * NEW REFRIGERATOR * PERMANENT SHELVING IN LIVING ROOM AND CENTRAL BEDROOM * MASTER BEDROOM WITH WALK IN CLOSET AND MASTER BATHROOM * LAUNDRY ROOM WITH NEW WASHER & DRYER * LARGE PRIVACY FENCED BACKYARD WITH RECENTLY BUILT STORAGE SHED * LANDSCAPING UPDATED AROUND FRONT OF HOUSE * PLENTY OF SPACE FOR ALL YOUR VEHICLE, TOYS, AND ANIMALS * COME VISIT US TODAY!
Last Agent to Sell the Property
Travis Crow
Realty ONE Group Mountain Desert License #SA651758000 Listed on: 02/21/2022
Last Buyer's Agent
Judith Barnett
FORTRESS PROPERTY MANAGEMENT AND INVESTMENTS
Property Details
Home Type
- Manufactured Home
Est. Annual Taxes
- $692
Year Built
- Built in 1997
Lot Details
- 0.74 Acre Lot
- Property fronts a county road
- Rural Setting
- Perimeter Fence
- Landscaped
- Level Lot
Parking
- 2 Car Garage
- RV Access or Parking
Property Views
- Mountain
- Forest
Home Design
- Stem Wall Foundation
- Wood Frame Construction
- Composition Roof
Interior Spaces
- 2,078 Sq Ft Home
- 1-Story Property
- Ceiling Fan
- Double Pane Windows
- Aluminum Window Frames
- Window Screens
- Combination Kitchen and Dining Room
- Fire and Smoke Detector
- Washer and Dryer Hookup
Kitchen
- Eat-In Kitchen
- <<OvenToken>>
- Gas Range
- Solid Surface Countertops
Flooring
- Carpet
- Tile
- Vinyl
Bedrooms and Bathrooms
- 3 Bedrooms
- Split Bedroom Floorplan
- Walk-In Closet
- 2 Full Bathrooms
Outdoor Features
- Covered patio or porch
- Rain Gutters
Utilities
- Forced Air Heating System
- Heating System Powered By Leased Propane
- Heating System Uses Propane
- Underground Utilities
- 220 Volts
- Private Water Source
- Propane Water Heater
- Septic System
- Phone Available
Additional Features
- Barn
- Manufactured Home
Community Details
- No Home Owners Association
- Sunset Mobile Sites & Santa Fe Industrial Sites Subdivision
Listing and Financial Details
- Assessor Parcel Number 205
Similar Homes in Paulden, AZ
Home Values in the Area
Average Home Value in this Area
Property History
| Date | Event | Price | Change | Sq Ft Price |
|---|---|---|---|---|
| 04/12/2022 04/12/22 | Sold | $292,500 | +4.5% | $141 / Sq Ft |
| 03/13/2022 03/13/22 | Pending | -- | -- | -- |
| 02/21/2022 02/21/22 | For Sale | $280,000 | +216.4% | $135 / Sq Ft |
| 05/16/2014 05/16/14 | Sold | $88,500 | 0.0% | $63 / Sq Ft |
| 04/16/2014 04/16/14 | Pending | -- | -- | -- |
| 03/24/2014 03/24/14 | For Sale | $88,500 | -- | $63 / Sq Ft |
Tax History Compared to Growth
Agents Affiliated with this Home
-
T
Seller's Agent in 2022
Travis Crow
Realty ONE Group Mountain Desert
-
James Rusch-Michener

Seller Co-Listing Agent in 2022
James Rusch-Michener
Realty ONE Group Mountain Desert
(928) 308-4700
25 in this area
662 Total Sales
-
J
Buyer's Agent in 2022
Judith Barnett
FORTRESS PROPERTY MANAGEMENT AND INVESTMENTS
-
M
Seller's Agent in 2014
MARYLAND McKINNEY
Century 21 Pauley & McDonald
-
M
Buyer's Agent in 2014
MARK PEAPENBURG
Prescott Home Realty
Map
Source: Prescott Area Association of REALTORS®
MLS Number: 1045404
- 24455 N Cleveland St
- 815 E Paniolo Way
- 24325 N Angel Way
- 24250 N Street Louis St
- 24240 N Bourbon Alley
- 24340 N Marblehead Ave
- 24175 N Los Angeles St
- 0 Still Valley Trail Unit 1037554
- 35 W Hawaii Rd
- 350 E Houston Rd
- 24585 N Catalina St
- 24252 N Riviera Ave
- 25040 N Cedar Dr
- 175 E Mackinac Dr
- 24055 State Highway 89
- 1595 E Verde Ranch Rd
- 305 E Aspen Rd
- 25200 N Enid Dr
- 25280 N Lakeside Dr
- 1170 E Cougar Ridge Rd
