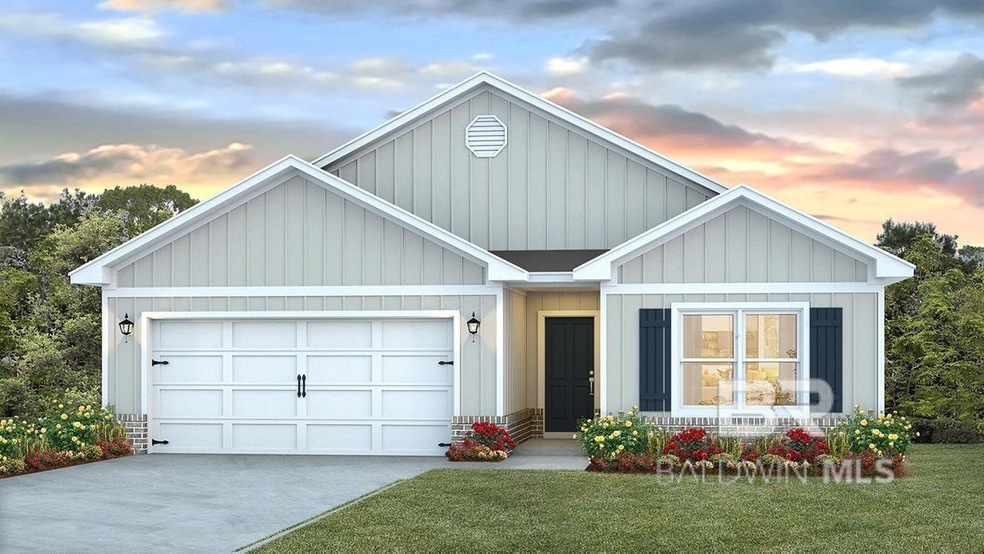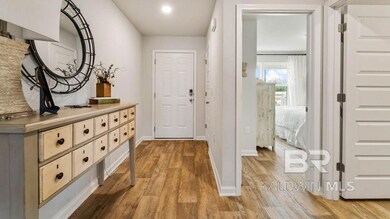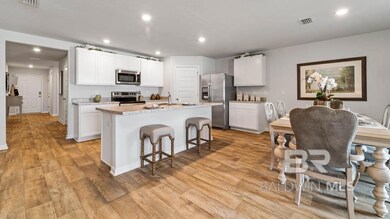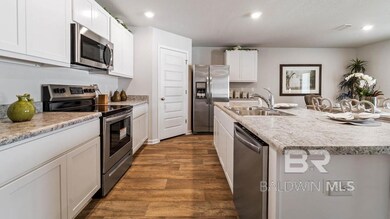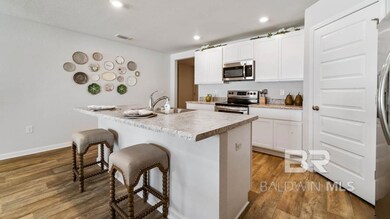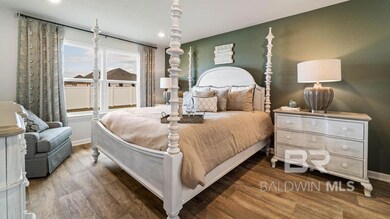
24596 Ponder Loop Loxley, AL 36551
Highlights
- New Construction
- Covered patio or porch
- Attached Garage
- Cottage
- Cul-De-Sac
- Walk-In Closet
About This Home
As of July 2024BRAND NEW HOME READY IN LATE JUNE / EARLY JULY!! Location, location, location!! Ponder Place is a charming, centrally located community with sidewalks and a playground. The central location near the I-10 Interstate provides an easy commute to Mobile or Pensacola, while keeping families away from the busy urban sprawl! Further, Alabama Highway 59 runs right through Loxley, which makes for an easy drive to the white-sand beaches of Gulf Shores and Orange Beach! As you enter the Cali, the foyer leads to the fabulous open kitchen featuring a walk-in pantry and large island that overlooks the dining and living room combination. From there, it leads you outside to a covered porch for an extended living and entertaining space. This home offers granite countertops throughout, and Mohawk luxury vinyl flooring. The large primary bedroom provides ample space and is filled with natural light from large windows, creating an inviting, spacious retreat. The Ensuite boasts double bowl vanity, soaking tub, stand-alone shower, and a large walk-in closet. The second and third bedrooms are to the front of the home, on either side of the second full bath. The fourth bedroom is directly across from the second and third bedrooms. Multiple storage closets to store all your accessories, laundry room, and big pantry has plenty of room. Brand new and energy efficient, this home comes with thermal doors, and Energy Star rated double pane windows. It’s built to Gold Fortified standards, providing potential savings on insurance. It has a 1-year Builder’s Warranty, and a 10-Year Structural Warranty. Interior pictures are of a similar home and not of subject property, including interior and exterior colors, options, and finishes. Buyer to verify all information during due diligence.
Home Details
Home Type
- Single Family
Est. Annual Taxes
- $1,100
Year Built
- Built in 2024 | New Construction
Lot Details
- 8,400 Sq Ft Lot
- Lot Dimensions are 60 x 140
- Cul-De-Sac
HOA Fees
- $42 Monthly HOA Fees
Home Design
- Cottage
- Slab Foundation
- Dimensional Roof
- Hardboard
Interior Spaces
- 1,791 Sq Ft Home
- 1-Story Property
- Vinyl Flooring
- Property Views
Kitchen
- Electric Range
- <<microwave>>
- Dishwasher
- Disposal
Bedrooms and Bathrooms
- 4 Bedrooms
- Split Bedroom Floorplan
- Walk-In Closet
- 2 Full Bathrooms
- Dual Vanity Sinks in Primary Bathroom
- Separate Shower
Home Security
- Carbon Monoxide Detectors
- Fire and Smoke Detector
Parking
- Attached Garage
- Automatic Garage Door Opener
Outdoor Features
- Covered patio or porch
Schools
- Loxley Elementary School
- Central Baldwin Middle School
- Robertsdale High School
Utilities
- Cooling Available
- Heat Pump System
Community Details
- Association fees include management, ground maintenance
Listing and Financial Details
- Home warranty included in the sale of the property
- Legal Lot and Block 116 / Cali / 116 / Cali
- Assessor Parcel Number 054207250000008.118
Similar Homes in the area
Home Values in the Area
Average Home Value in this Area
Property History
| Date | Event | Price | Change | Sq Ft Price |
|---|---|---|---|---|
| 05/31/2025 05/31/25 | For Sale | $325,000 | +6.7% | $181 / Sq Ft |
| 07/26/2024 07/26/24 | Sold | $304,640 | 0.0% | $170 / Sq Ft |
| 06/17/2024 06/17/24 | Pending | -- | -- | -- |
| 05/25/2024 05/25/24 | For Sale | $304,640 | -- | $170 / Sq Ft |
Tax History Compared to Growth
Agents Affiliated with this Home
-
Matthew Waters

Seller's Agent in 2025
Matthew Waters
RE/MAX
(251) 504-7401
105 Total Sales
-
Talerie McGhee
T
Seller's Agent in 2024
Talerie McGhee
DHI Realty of Alabama, LLC
(251) 294-1551
74 Total Sales
Map
Source: Baldwin REALTORS®
MLS Number: 362891
- 24718 Ponder Loop
- 16782 Prado Loop
- 16978 Valencia Way
- 16978 Valencia Way
- 16978 Valencia Way
- 16978 Valencia Way
- 16461 Prado Loop
- 17217 Reflection St
- 17182 Reflection St
- 16948 Fedora Dr
- 17208 Muse St
- 17041 Muse St
- 24786 Ponder Loop
- 24794 Ponder Loop
- 17017 Muse St
- 16933 Valencia Way
- 16952 Valencia Way
- 16922 Valencia Way
- 16910 Valencia Way
- 24938 Ponder Loop
