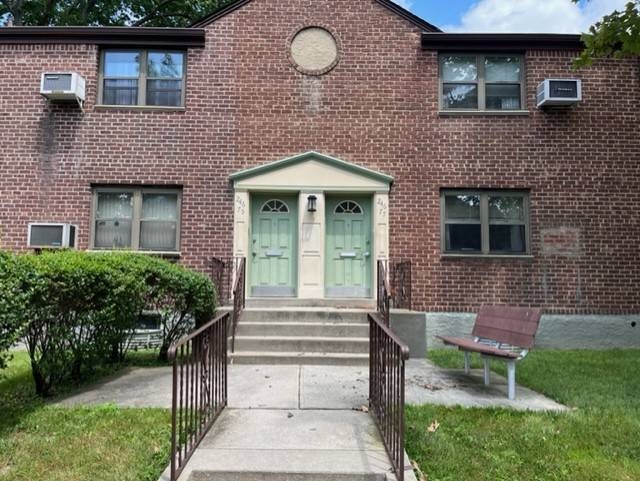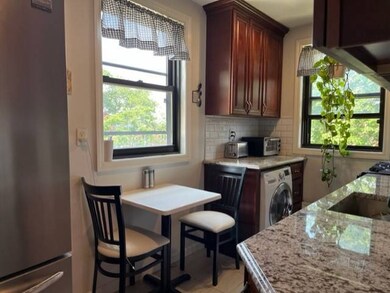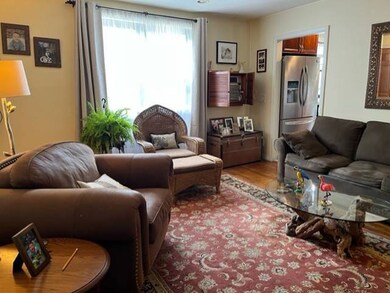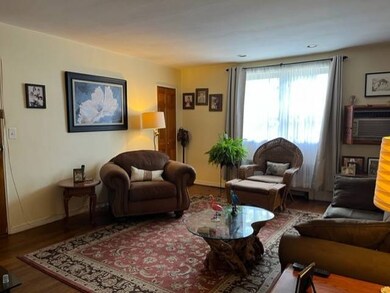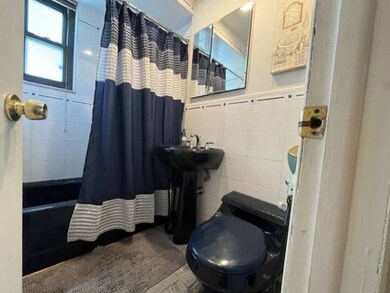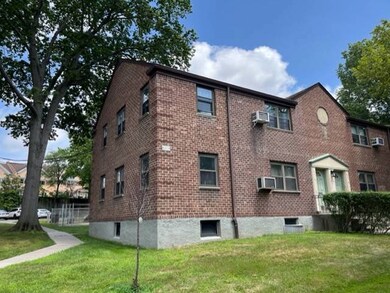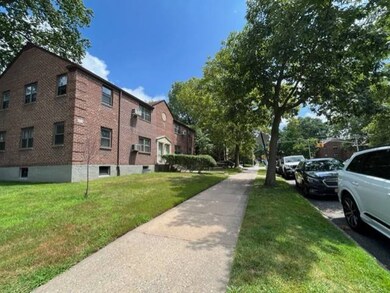
246- 75 57th Dr Unit UPPER Douglaston, NY 11362
Douglaston NeighborhoodEstimated payment $2,739/month
Total Views
30
2
Beds
1
Bath
950
Sq Ft
$441
Price per Sq Ft
Highlights
- Wood Flooring
- Corner Lot
- Stainless Steel Appliances
- P.S. 221Q The North Hills School Rated A
- Granite Countertops
- Eat-In Kitchen
About This Home
Beautifully renovated this bright spacious corner upper 2/3 bedroom coop has renovated Eik, 2 windows, granite counters, SS Refrigerator, Gas range, sink and Microwave, Washer/dryer in kitchen, recessed lighting, hardwood floors throughout, pull down stairs to full attic for storage. Located on a beautiful residential tree lined street.
Property Details
Home Type
- Co-Op
Year Built
- Built in 1953 | Remodeled in 2019
Lot Details
- Corner Lot
- Landscaped with Trees
Home Design
- Garden Apartment
Interior Spaces
- 950 Sq Ft Home
- 1-Story Property
- Living Room
- Dining Room
- Wood Flooring
Kitchen
- Eat-In Kitchen
- Oven
- Microwave
- Stainless Steel Appliances
- Granite Countertops
Bedrooms and Bathrooms
- 2 Bedrooms
- 1 Full Bathroom
Laundry
- Laundry Room
- Dryer
- Washer
Outdoor Features
- Patio
Utilities
- Cooling System Mounted To A Wall/Window
- Zoned Heating
- Heating System Uses Steam
- Heating System Uses Gas
Community Details
Overview
- Property has a Home Owners Association
- Beech Hills Coops Association
- Douglaston Community
Amenities
- Community Storage Space
Recreation
- Community Playground
Map
Create a Home Valuation Report for This Property
The Home Valuation Report is an in-depth analysis detailing your home's value as well as a comparison with similar homes in the area
Home Values in the Area
Average Home Value in this Area
Property History
| Date | Event | Price | Change | Sq Ft Price |
|---|---|---|---|---|
| 07/23/2025 07/23/25 | For Sale | $418,800 | -- | $441 / Sq Ft |
Source: My State MLS
Similar Homes in the area
Source: My State MLS
MLS Number: 11539568
Nearby Homes
- 246-59 57th Dr Unit 24659
- 61- 26 245th Place Unit F-2
- 58-37 246th Crescent Unit 1F
- 245-84 62 Ave Unit B1-1
- 244-29 61st Ave Unit B
- 24580 61st Ave Unit 68th
- 57-47 246th Crescent Unit 1
- 57-21 246th Crescent Unit B2-7 Upper
- 57-21 246th Crescent Unit 1FL
- 233-17 38 Dr
- 245-60 62nd Ave Unit F-5
- 249-1 61st Ave Unit 450
- 60-19 Marathon Pkwy Unit 2-40
- 57- 45 Marathon Pkwy Unit Uppr
- 60-23 Marathon Pkwy Unit 433
- 245-90 62nd Ave Unit E-2 Upper
- 57-03 Marathon Pkwy Unit 250 (Lower)
- 242-52 Horace Harding Expy Unit 2
- 249-14 57th Ave Unit 259
- 249-12 57th Ave Unit 257
- 240- 47 69th Ave Unit Top Floor
- 240-10 68th Ave Unit 2
- 240-10 68th Ave Unit 1
- 47-07 Overbrook St
- 57-30 256th St Unit 2nd Floor
- 4430 Douglaston Pkwy
- 4414 Douglaston Pkwy
- 43 - 60 Douglaston Pkwy
- 247-30 76th Ave
- 5704 226th St
- 75-22 255th St Unit Upper
- 74-47 260th St Unit 2
- 28 W 38th St Unit 6E
- 8033 248th St
- 6 Lake Rd
- 43-11 220th Place Unit 2
- 82-76 Country Pointe Cir Unit 1st Fl
- 83-15-83243 243rd St
- 83-15 243rd St Unit 1
- 22 Olive St
