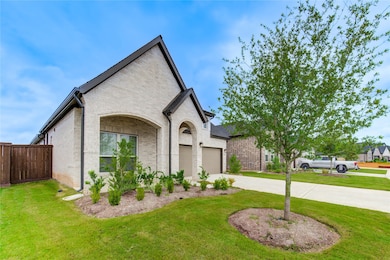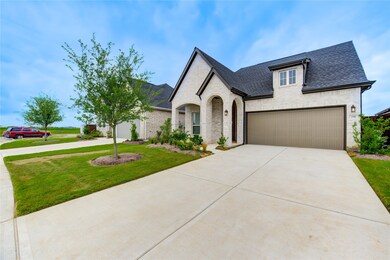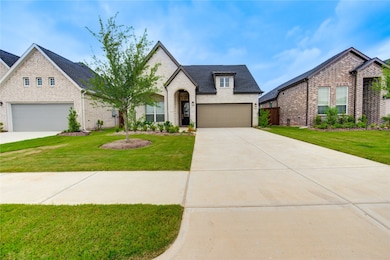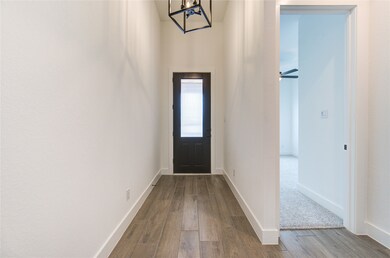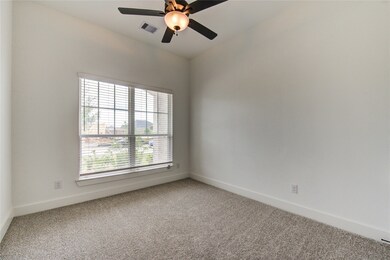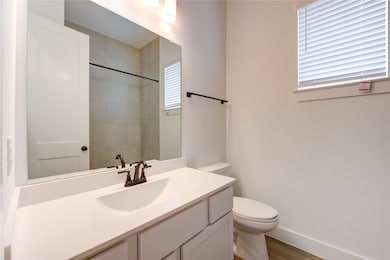
246 Afton June Dr Rosenberg, TX 77471
Estimated payment $2,641/month
Highlights
- Home Energy Rating Service (HERS) Rated Property
- Traditional Architecture
- Quartz Countertops
- Deck
- High Ceiling
- Community Pool
About This Home
Welcome to the Middleton floorplan! Step inside to discover a bright open living space with high ceilings, a central island kitchen with stainless steel appliances, and ample storage. The primary suite features an en-suite bathroom with a soaking tub, separate shower, dual vanities, and dual closets. Four additional bedrooms and three full bathrooms provide plenty of space. Easy access to major highways means downtown is under 30 minutes away. Escape the city hustle while staying close to the action. Don't miss out on this unique home - schedule a viewing today!
Home Details
Home Type
- Single Family
Year Built
- Built in 2024
Lot Details
- Lot Dimensions are 45x147
- East Facing Home
- Back Yard Fenced
- Sprinkler System
HOA Fees
- $100 Monthly HOA Fees
Parking
- 2 Car Attached Garage
Home Design
- Traditional Architecture
- Brick Exterior Construction
- Slab Foundation
- Composition Roof
Interior Spaces
- 2,140 Sq Ft Home
- 1-Story Property
- High Ceiling
- Ceiling Fan
- Window Treatments
- Family Room
- Home Office
- Fire and Smoke Detector
- Washer and Electric Dryer Hookup
Kitchen
- Convection Oven
- Gas Range
- Microwave
- Dishwasher
- Quartz Countertops
- Disposal
Flooring
- Carpet
- Tile
Bedrooms and Bathrooms
- 4 Bedrooms
- 3 Full Bathrooms
- Double Vanity
- Separate Shower
Eco-Friendly Details
- Home Energy Rating Service (HERS) Rated Property
- Energy-Efficient Windows with Low Emissivity
- Energy-Efficient HVAC
- Energy-Efficient Thermostat
- Ventilation
Outdoor Features
- Deck
- Covered patio or porch
Schools
- Beasley Elementary School
- George Junior High School
- Terry High School
Utilities
- Forced Air Zoned Heating and Cooling System
- Heating System Uses Gas
- Programmable Thermostat
Community Details
Overview
- Residential Association, Inc Association, Phone Number (972) 612-2303
- Brookewater Subdivision
Recreation
- Community Pool
Map
Home Values in the Area
Average Home Value in this Area
Tax History
| Year | Tax Paid | Tax Assessment Tax Assessment Total Assessment is a certain percentage of the fair market value that is determined by local assessors to be the total taxable value of land and additions on the property. | Land | Improvement |
|---|---|---|---|---|
| 2024 | -- | $5,000 | -- | -- |
Property History
| Date | Event | Price | Change | Sq Ft Price |
|---|---|---|---|---|
| 07/21/2025 07/21/25 | For Sale | $389,000 | -0.8% | $182 / Sq Ft |
| 01/30/2025 01/30/25 | Sold | -- | -- | -- |
| 12/23/2024 12/23/24 | Pending | -- | -- | -- |
| 11/25/2024 11/25/24 | Price Changed | $391,990 | -0.4% | $183 / Sq Ft |
| 10/01/2024 10/01/24 | Price Changed | $393,565 | -1.3% | $184 / Sq Ft |
| 09/18/2024 09/18/24 | Price Changed | $398,565 | +0.6% | $186 / Sq Ft |
| 08/13/2024 08/13/24 | For Sale | $396,065 | -- | $185 / Sq Ft |
Purchase History
| Date | Type | Sale Price | Title Company |
|---|---|---|---|
| Special Warranty Deed | -- | N Title Inc |
Similar Homes in Rosenberg, TX
Source: Houston Association of REALTORS®
MLS Number: 38647026
APN: 2204-01-001-0020-901
- 314 Blue River Trail
- 5014 Field Sparrow Ln
- 506 Stream Bend Way
- 5006 Jackson Robert Path
- 419 Blue River Trail
- 322 Blue River Trail
- 315 Blue River Trail
- 331 Afton June Dr
- 131 Afton June Dr
- 326 Blue River Trail
- 315 Cottontail Ln
- 334 Blue River Trail
- 5034 Bowen Prairie Dr
- 327 Blue River Trail
- 338 Blue River Trail
- 3715 U S 59
- 5014 Cedar Sage Dr
- 434 Big Pine Trail
- 5206 Eloise Harper Ln
- 5206 Eloise Harper Ln
- 419 S 2nd St
- 1602 Birch Wood Dr
- 1626 Red Oak Dr
- 3106 Elm Branch Dr
- 1315 Millers Pass Dr
- 1118 Millers Pass Dr
- 2914 Valeria Dr
- 2643 Village Side Trail
- 2615 Village Side Trail
- 2623 Finley Ln
- 2402 Village Side Trail
- 2643 Ridgeback Dr
- 3207 Tilley Dr
- 2106 Bishop Hollow Ln Unit N
- 823 Seaborne Meadow Dr
- 823 Seabourne Meadows Dr
- 3134 Everwood Trail
- 3323 Majestic Pine Ln
- 2022 Indian Clearing Trail
- 1119 Desert Oasis Ln

