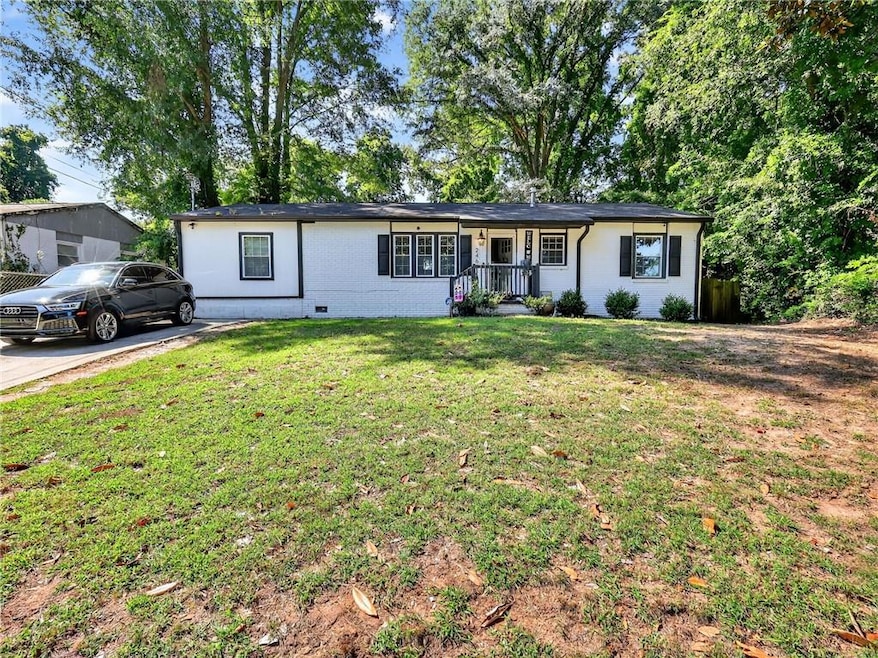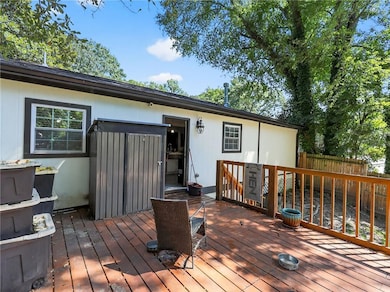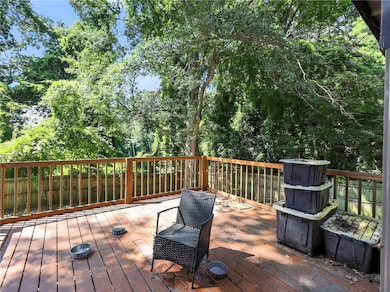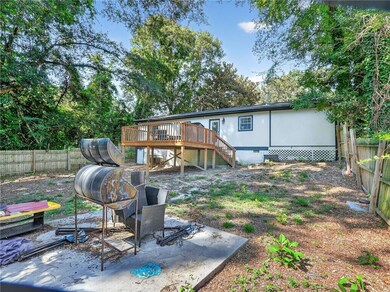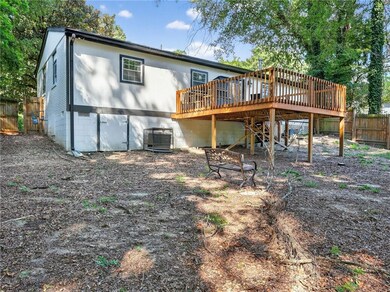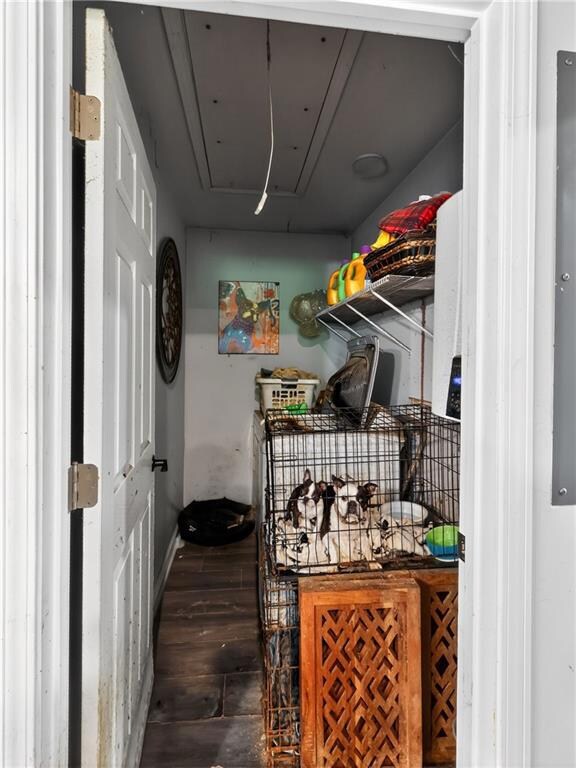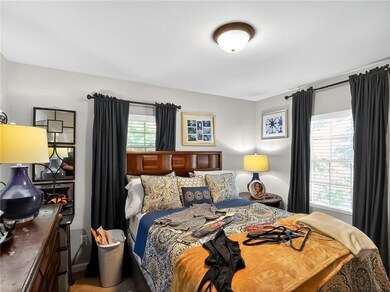246 Argus Cir NW Atlanta, GA 30331
Adamsville NeighborhoodEstimated payment $1,546/month
Highlights
- Open-Concept Dining Room
- Ranch Style House
- Neighborhood Views
- Property is near public transit
- Wood Flooring
- White Kitchen Cabinets
About This Home
Welcome to 246 Argus Circle NW, a beautifully renovated and well-maintained 4-bedroom, 2-bathroom home that perfectly blends modern style with everyday comfort. This turn-key property features all-new systems and high-end finishes throughout, offering peace of mind and contemporary living.
Step into an open-concept layout ideal for entertaining, with a stunning kitchen that boasts a large island, stainless steel appliances, granite countertops, and a seamless view into the spacious living room and dining area. Whether you're hosting guests or enjoying a quiet evening in, this home is designed for versatility and warmth.
Each bedroom is generously sized, providing ample space for rest, work, or play. The primary suite includes a stylish en-suite bathroom with a double vanity and a sleek, stand-up shower — a true retreat.
Out back, enjoy the privacy of a fenced-in backyard complete with a back deck, the best spot for morning coffee or evening gatherings.
Located just minutes from Atlanta’s vibrant downtown, this home combines convenience, comfort, and style — all in one. Don’t miss your chance to own this move-in-ready beauty!
Listing Agent
Keller Williams Realty Metro Atlanta License #333557 Listed on: 09/16/2025

Home Details
Home Type
- Single Family
Est. Annual Taxes
- $4,022
Year Built
- Built in 1960
Lot Details
- 9,853 Sq Ft Lot
- Landscaped
- Back and Front Yard
Home Design
- Ranch Style House
- Composition Roof
- Three Sided Brick Exterior Elevation
Interior Spaces
- 1,375 Sq Ft Home
- Rear Stairs
- Insulated Windows
- Shutters
- Living Room
- Open-Concept Dining Room
- Neighborhood Views
- Crawl Space
- Fire and Smoke Detector
Kitchen
- Open to Family Room
- Breakfast Bar
- Gas Range
- Range Hood
- Dishwasher
- Kitchen Island
- White Kitchen Cabinets
Flooring
- Wood
- Carpet
- Ceramic Tile
Bedrooms and Bathrooms
- 4 Main Level Bedrooms
- Walk-In Closet
- 2 Full Bathrooms
- Dual Vanity Sinks in Primary Bathroom
- Shower Only
Laundry
- Laundry Room
- Laundry on main level
- 220 Volts In Laundry
Parking
- 2 Parking Spaces
- Driveway
Outdoor Features
- Front Porch
Location
- Property is near public transit
- Property is near schools
- Property is near shops
Schools
- Harper-Archer Elementary School
- Sandtown Middle School
- Benjamin E. Mays High School
Utilities
- Forced Air Zoned Heating and Cooling System
- Tankless Water Heater
- Phone Available
- Cable TV Available
Community Details
- Fairburn Heights Subdivision
Listing and Financial Details
- Assessor Parcel Number 14 024300090108
Map
Home Values in the Area
Average Home Value in this Area
Tax History
| Year | Tax Paid | Tax Assessment Tax Assessment Total Assessment is a certain percentage of the fair market value that is determined by local assessors to be the total taxable value of land and additions on the property. | Land | Improvement |
|---|---|---|---|---|
| 2025 | $3,134 | $91,800 | $19,880 | $71,920 |
| 2023 | $4,067 | $98,240 | $21,720 | $76,520 |
| 2022 | $3,196 | $78,960 | $26,080 | $52,880 |
| 2021 | $914 | $22,560 | $19,000 | $3,560 |
| 2020 | $1,432 | $34,960 | $18,320 | $16,640 |
| 2019 | $488 | $23,040 | $7,160 | $15,880 |
| 2018 | $460 | $11,120 | $4,120 | $7,000 |
| 2017 | $413 | $9,560 | $2,960 | $6,600 |
| 2016 | $414 | $9,560 | $2,960 | $6,600 |
| 2015 | $895 | $9,560 | $2,960 | $6,600 |
| 2014 | $433 | $9,560 | $2,960 | $6,600 |
Property History
| Date | Event | Price | List to Sale | Price per Sq Ft | Prior Sale |
|---|---|---|---|---|---|
| 10/16/2025 10/16/25 | Price Changed | $229,900 | -7.7% | -- | |
| 10/07/2025 10/07/25 | Price Changed | $249,000 | -7.8% | -- | |
| 09/16/2025 09/16/25 | For Sale | $270,000 | +20.0% | -- | |
| 03/31/2021 03/31/21 | Sold | $225,000 | +2.3% | $164 / Sq Ft | View Prior Sale |
| 01/21/2021 01/21/21 | Pending | -- | -- | -- | |
| 01/20/2021 01/20/21 | For Sale | $220,000 | +209.9% | $160 / Sq Ft | |
| 08/12/2020 08/12/20 | Sold | $71,000 | +9.4% | $68 / Sq Ft | View Prior Sale |
| 07/30/2020 07/30/20 | Pending | -- | -- | -- | |
| 07/27/2020 07/27/20 | For Sale | $64,900 | -- | $62 / Sq Ft |
Purchase History
| Date | Type | Sale Price | Title Company |
|---|---|---|---|
| Warranty Deed | $225,000 | -- | |
| Warranty Deed | $71,000 | -- | |
| Quit Claim Deed | -- | -- |
Mortgage History
| Date | Status | Loan Amount | Loan Type |
|---|---|---|---|
| Open | $216,450 | FHA | |
| Closed | $20,000 | New Conventional |
Source: First Multiple Listing Service (FMLS)
MLS Number: 7648093
APN: 14-0243-0009-010-8
- 230 Argus Cir NW
- 285 Argus Cir NW
- 3669 Martin Luther King Junior Dr SW
- 3510 Thompson Dr NW
- 317 Argus Cir NW
- 306 Ard Place NW
- 3479 Thompson Dr NW
- 312 Fairburn Rd NW
- 338 Ard Place NW
- 309 Hemphill School Rd NW
- 411 Argus Cir NW
- 3566 Fairlane Dr NW
- 177 Oakcliff Ct NW
- 3597 Fairlane Dr NW
- 3530 Fairlane Dr NW
- 3387 Lake Valley Rd
- 3381 Lake Valley Rd NW
- 3727 Bakers Ferry Rd SW
- 437 Fairlock Ln NW
- 337 Fairburn Rd NW
- 120 Hemphill School Rd NW
- 95 Howell Dr SW
- 502 Fairlane Cir NW
- 336 Woodstock Dr SW
- 3833 Bakers Ferry Rd SW
- 3566 Adkins Rd NW
- 598 Oakside Dr SW
- 3996 Adamsville Dr SW
- 3632 Clovis Ct NW
- 3812 Clovis Ct NW
- 85 Delmoor Dr NW
- 321 Tarragon Way SW
- 3188 Delmar Ln NW
- 3440 Boulder Park Dr SW
- 3662 Croft Place NW
- 614 Larchmont Dr NW Unit 1
- 3720 Boulder Park Dr SW
- 3915 Basil Way SW
- 4009 Ester Dr SW
