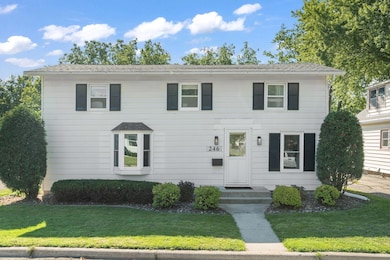246 Beech Ave Owatonna, MN 55060
Estimated payment $1,488/month
Total Views
8,900
3
Beds
2.5
Baths
2,136
Sq Ft
$112
Price per Sq Ft
Highlights
- Deck
- The kitchen features windows
- Porch
- No HOA
- 2 Car Detached Garage
- Patio
About This Home
Spacious 3-bedroom, 3-bath home featuring a bright and open main floor layout, perfect for everyday living and entertaining. Enjoy the convenience of a main-level bedroom, full bath, and laundry area. The lower level offers incredible potential with a 3/4 bath already in place - just bring your finishing touches! Outside, you'll find an oversized detached garage with ample room for vehicles, tools, and all your toys. The generous backyard includes a large deck, ideal for entertaining guests or relaxing outdoors.
Home Details
Home Type
- Single Family
Est. Annual Taxes
- $2,950
Year Built
- Built in 1942
Lot Details
- Lot Dimensions are 82x128
- Wood Fence
- Few Trees
Parking
- 2 Car Detached Garage
Home Design
- Rubber Roof
- Block Exterior
Interior Spaces
- 2-Story Property
Kitchen
- Range
- Microwave
- Freezer
- Dishwasher
- The kitchen features windows
Bedrooms and Bathrooms
- 3 Bedrooms
Laundry
- Laundry Room
- Laundry on main level
- Dryer
- Washer
Partially Finished Basement
- Basement Fills Entire Space Under The House
- Sump Pump
- Block Basement Construction
Outdoor Features
- Deck
- Patio
- Porch
Utilities
- Forced Air Heating and Cooling System
- Gas Water Heater
Community Details
- No Home Owners Association
- Belmont Subdivision
Listing and Financial Details
- Assessor Parcel Number 171320432
Map
Create a Home Valuation Report for This Property
The Home Valuation Report is an in-depth analysis detailing your home's value as well as a comparison with similar homes in the area
Home Values in the Area
Average Home Value in this Area
Tax History
| Year | Tax Paid | Tax Assessment Tax Assessment Total Assessment is a certain percentage of the fair market value that is determined by local assessors to be the total taxable value of land and additions on the property. | Land | Improvement |
|---|---|---|---|---|
| 2025 | $2,950 | $219,100 | $24,300 | $194,800 |
| 2024 | $2,618 | $218,300 | $35,800 | $182,500 |
| 2023 | $2,622 | $188,800 | $28,600 | $160,200 |
| 2022 | $2,448 | $181,500 | $27,200 | $154,300 |
| 2021 | $2,298 | $155,428 | $27,244 | $128,184 |
| 2020 | $2,238 | $145,824 | $27,244 | $118,580 |
| 2019 | $2,246 | $137,592 | $27,244 | $110,348 |
| 2018 | $1,788 | $144,746 | $23,422 | $121,324 |
| 2017 | $1,644 | $120,638 | $19,502 | $101,136 |
| 2016 | $1,418 | $113,386 | $19,502 | $93,884 |
| 2015 | -- | $0 | $0 | $0 |
| 2014 | -- | $0 | $0 | $0 |
Source: Public Records
Property History
| Date | Event | Price | List to Sale | Price per Sq Ft | Prior Sale |
|---|---|---|---|---|---|
| 12/01/2025 12/01/25 | For Sale | $239,900 | +13.4% | $112 / Sq Ft | |
| 08/25/2023 08/25/23 | Sold | $211,500 | -1.6% | $113 / Sq Ft | View Prior Sale |
| 07/22/2023 07/22/23 | Pending | -- | -- | -- | |
| 07/10/2023 07/10/23 | Price Changed | $214,900 | -4.4% | $115 / Sq Ft | |
| 06/23/2023 06/23/23 | For Sale | $224,900 | -- | $120 / Sq Ft |
Source: NorthstarMLS
Purchase History
| Date | Type | Sale Price | Title Company |
|---|---|---|---|
| Deed | $211,500 | -- |
Source: Public Records
Mortgage History
| Date | Status | Loan Amount | Loan Type |
|---|---|---|---|
| Open | $195,833 | New Conventional |
Source: Public Records
Source: NorthstarMLS
MLS Number: 6822843
APN: 17-132-0432
Nearby Homes
- 238 Locust Ave
- 70 Aspen Highland Place
- 808 Cherry St
- 510 Maple Dr
- 252 Chestnut Ave
- 1031 Cherry St
- 527 E Academy St
- 358 E Main St
- 380 Barry Dr
- 719 Truman Ave
- 609 Harriet Ave
- 248 E School St
- 1506 E Rose St
- 234 E School St
- 1055 Johnson Place SE
- 233 E School St
- 706 14th St NE
- 361 13th St NE
- xxx S Lincoln Ave
- 338 South St
- 219-227 S Chambers Ave
- 130 E Pearl St
- 1335 E Main St Unit House
- 111 W Vine St
- 210 N Oak Ave
- 234 E Mckinley St
- 203 E Mckinley St
- 614 W Bridge St
- 2250 N Cedar Ave
- 321 Allan Ave Unit 321 Allan Ave
- 1999 Hartle Ave
- 175 18th St SW
- 310 Allan Ave
- 2575 N Cedar Ave
- 201 18th St SW
- 1575 24th Ave NW
- 1740 Willow St
- 1250 Autumn Dr
- 851 Faribault Rd
- 717 2nd Ave NE







