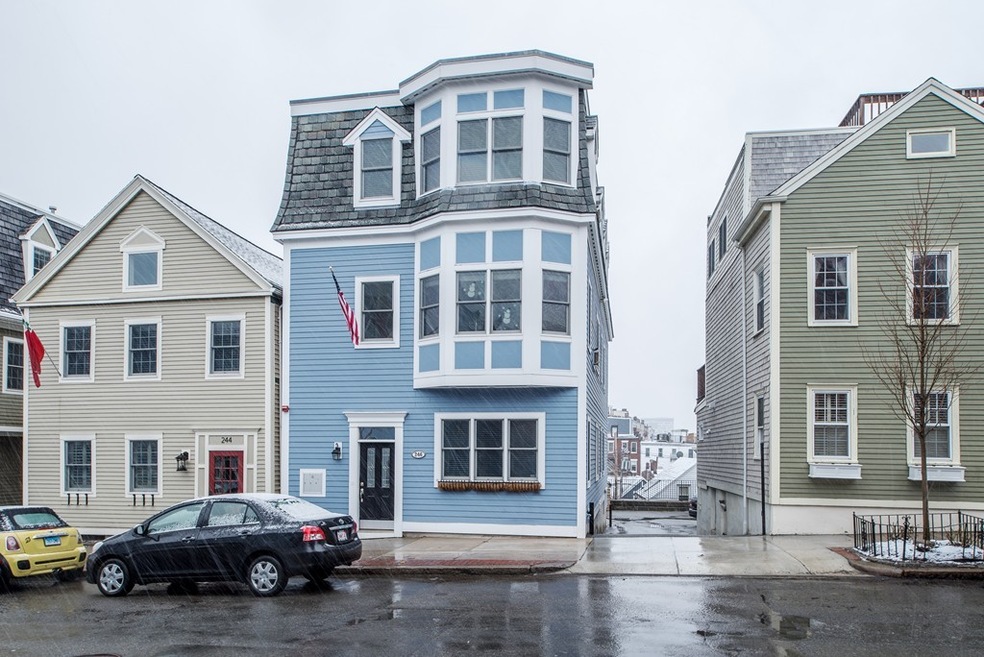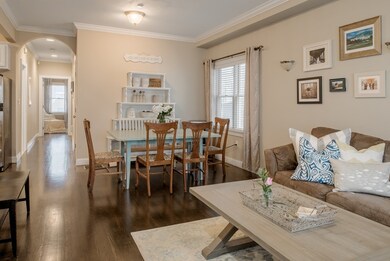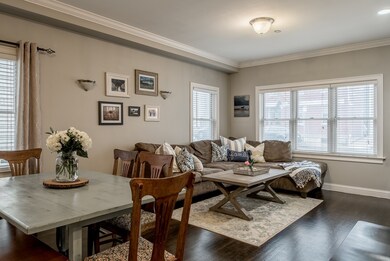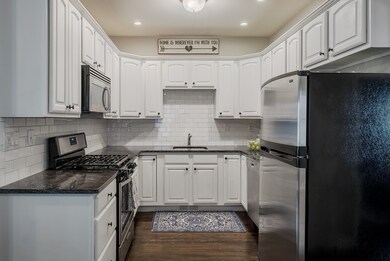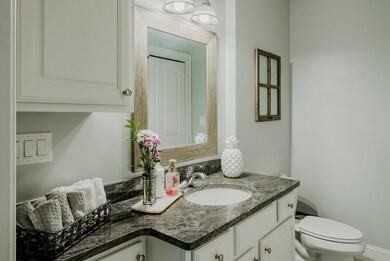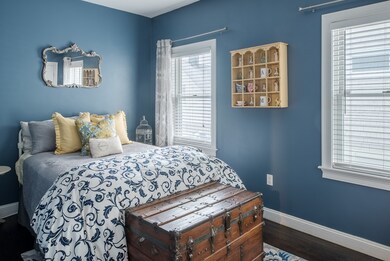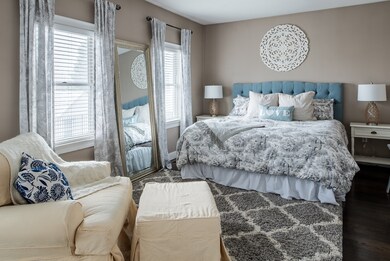
246 Bunker Hill St Unit 1 Charlestown, MA 02129
Thompson Square-Bunker Hill NeighborhoodHighlights
- Wood Flooring
- Forced Air Heating and Cooling System
- 4-minute walk to Doherty Playground
- Security Service
About This Home
As of September 2024Enjoy the feeling of true home in a convenient Boston locale! This stylish 2 bedroom 2 bath condo on the 1st floor of a charming 3-story residence is gracious and beautiful, with high ceilings, rich hardwood floors, lovely crown moldings, chic color tones and refined finishes throughout. Large windows invite in wonderful sunlight that enhances the airiness in the open living room/dining room layout. The sleek modern kitchen is designed with white cabinetry, white backsplash tiles, contrasting black granite countertops and stainless steel appliances. Bedrooms are spacious and closet space is generous, with a wall of double closets in the master bedroom with a sitting area. Both full custom bathrooms are elegantly appointed. In-home laundry, central air, deeded basement storage and a great location near shopping, eateries, the train, highways, Whole Foods & Charlestown Community Center make your luxury lifestyle complete.
Property Details
Home Type
- Condominium
Est. Annual Taxes
- $8,238
Year Built
- Built in 2004
Kitchen
- Range
- Microwave
- Freezer
- Dishwasher
- Disposal
Flooring
- Wood Flooring
Laundry
- Dryer
- Washer
Utilities
- Forced Air Heating and Cooling System
- Natural Gas Water Heater
- Cable TV Available
Community Details
- Security Service
Listing and Financial Details
- Assessor Parcel Number W:02 P:00691 S:002
Ownership History
Purchase Details
Home Financials for this Owner
Home Financials are based on the most recent Mortgage that was taken out on this home.Purchase Details
Home Financials for this Owner
Home Financials are based on the most recent Mortgage that was taken out on this home.Purchase Details
Home Financials for this Owner
Home Financials are based on the most recent Mortgage that was taken out on this home.Similar Homes in the area
Home Values in the Area
Average Home Value in this Area
Purchase History
| Date | Type | Sale Price | Title Company |
|---|---|---|---|
| Not Resolvable | $710,000 | -- | |
| Deed | $479,000 | -- | |
| Deed | $479,000 | -- | |
| Deed | $385,000 | -- | |
| Deed | $385,000 | -- |
Mortgage History
| Date | Status | Loan Amount | Loan Type |
|---|---|---|---|
| Open | $561,000 | Stand Alone Refi Refinance Of Original Loan | |
| Closed | $568,000 | New Conventional | |
| Previous Owner | $359,250 | Adjustable Rate Mortgage/ARM | |
| Previous Owner | $71,800 | No Value Available | |
| Previous Owner | $365,500 | No Value Available | |
| Previous Owner | $308,000 | Purchase Money Mortgage | |
| Previous Owner | $57,750 | No Value Available |
Property History
| Date | Event | Price | Change | Sq Ft Price |
|---|---|---|---|---|
| 09/05/2024 09/05/24 | Sold | $875,000 | +3.1% | $911 / Sq Ft |
| 07/26/2024 07/26/24 | Pending | -- | -- | -- |
| 07/24/2024 07/24/24 | For Sale | $849,000 | +19.6% | $884 / Sq Ft |
| 06/06/2018 06/06/18 | Sold | $710,000 | +3.0% | $740 / Sq Ft |
| 04/15/2018 04/15/18 | Pending | -- | -- | -- |
| 04/12/2018 04/12/18 | For Sale | $689,000 | +43.8% | $718 / Sq Ft |
| 10/10/2013 10/10/13 | Sold | $479,000 | -2.0% | $499 / Sq Ft |
| 07/16/2013 07/16/13 | Pending | -- | -- | -- |
| 07/10/2013 07/10/13 | For Sale | $489,000 | -- | $509 / Sq Ft |
Tax History Compared to Growth
Tax History
| Year | Tax Paid | Tax Assessment Tax Assessment Total Assessment is a certain percentage of the fair market value that is determined by local assessors to be the total taxable value of land and additions on the property. | Land | Improvement |
|---|---|---|---|---|
| 2025 | $8,238 | $711,400 | $0 | $711,400 |
| 2024 | $7,529 | $690,700 | $0 | $690,700 |
| 2023 | $7,197 | $670,100 | $0 | $670,100 |
| 2022 | $7,010 | $644,300 | $0 | $644,300 |
| 2021 | $6,875 | $644,300 | $0 | $644,300 |
| 2020 | $6,843 | $648,000 | $0 | $648,000 |
| 2019 | $5,935 | $563,100 | $0 | $563,100 |
| 2018 | $5,618 | $536,100 | $0 | $536,100 |
| 2017 | $5,459 | $515,500 | $0 | $515,500 |
| 2016 | $5,506 | $500,500 | $0 | $500,500 |
| 2015 | $5,097 | $420,900 | $0 | $420,900 |
| 2014 | $4,856 | $386,000 | $0 | $386,000 |
Agents Affiliated with this Home
-
Martha Toti

Seller's Agent in 2024
Martha Toti
Coldwell Banker Realty - Boston
(617) 337-4201
39 in this area
145 Total Sales
-
Amanda Werner
A
Seller Co-Listing Agent in 2024
Amanda Werner
Coldwell Banker Realty - Boston
15 in this area
59 Total Sales
-
Nancy Roth

Buyer's Agent in 2024
Nancy Roth
Gibson Sothebys International Realty
(617) 242-4222
154 in this area
219 Total Sales
-
Souzan Davood

Seller's Agent in 2018
Souzan Davood
Coldwell Banker Realty - Newton
(617) 852-5797
32 Total Sales
-
Derek Greene

Seller's Agent in 2013
Derek Greene
The Greene Realty Group
(860) 560-1006
1 in this area
2,965 Total Sales
-
N
Buyer's Agent in 2013
Non Member
Non Member Office
Map
Source: MLS Property Information Network (MLS PIN)
MLS Number: 72307629
APN: CHAR-000000-000002-000691-000002
- 246 Bunker Hill St Unit 3
- 9 Russell St Unit 1
- 9 Russell St Unit 2
- 236 Bunker Hill St Unit 3
- 82 School St Unit 3
- 14 Mystic St Unit 2
- 11 Wall St
- 94A Bartlett St Unit 3
- 94A Bartlett St Unit 2
- 298 Bunker Hill St Unit 1
- 27 Mystic St Unit 1
- 121 High St Unit 3
- 191 Bunker Hill St Unit 105
- 12 Salem Street Ave Unit 2
- 18R Polk St
- 314A Bunker Hill St Unit 1
- 254-256 Medford St Unit 2
- 56 Belmont St Unit 1
- 9 Eden St Unit 3
- 24 N Mead St
