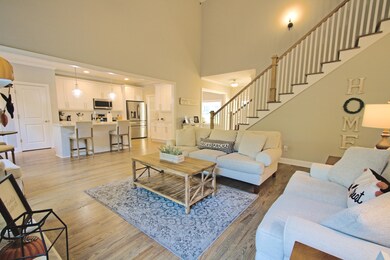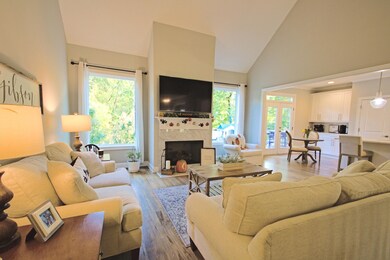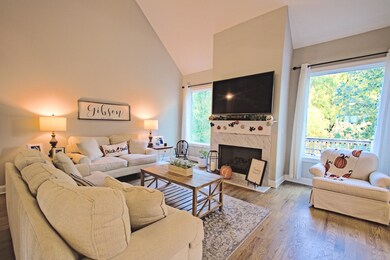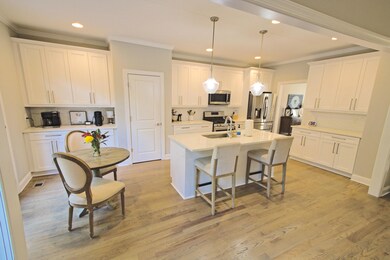This open, spacious, and immaculate four year old home features a bright living area and kitchen with oversized windows providing beautiful scenic views of the tree lined backyard. The ceilings soar in the living room highlighting the gas fireplace.
The kitchen features white custom cabinetry, creamy neutral granite countertops, and a bar top on the island, with a pantry for more storage space.
The bright living area and open kitchen overlook a private park like setting that you can enjoy off the oversized deck, making it perfect for entertaining or simply reading your favorite book.
There is a separate, spacious dining room, allowing you to make lasting memories around your favorite meal with your friends and family.
The large master bedroom is on the main level featuring a specialty trey ceiling, oversized window to enjoy the private backyard views, and a luxurious bathroom with a garden tub, separate tiled shower, separate vanities, and a walk in closet.
The main level also has a laundry room and half bath.
Upstairs you will find 2 additional bedrooms, 2 full baths, and a bonus room, that can be used as another bedroom (like the current owners do), that has a large closet just outside of it.
The current owners have fully finished the walk out basement adding an additional 792 sq feet, per recent appraisal. The basement has an office, and another oversized bedroom with a full bathroom, and walk in closet, that can be used as an in-law suite, or to accommodate your growing teens and guests.
The basement is all sheet rock and no drop ceilings.
This home has a lot of storage with the basement closet across from the office, upstairs off of the bedroom closet, and with oversized closets in the bedrooms.
This home is conveniently located just over the state line and is zoned for award winning Catoosa County Schools.







