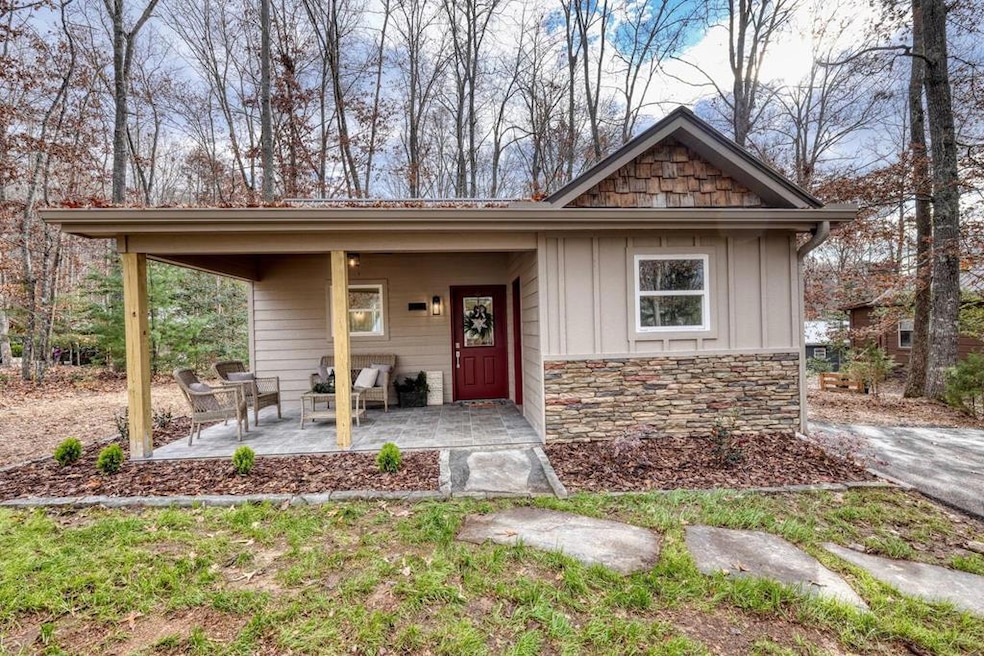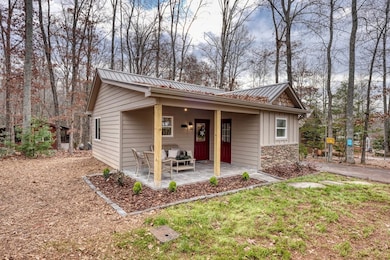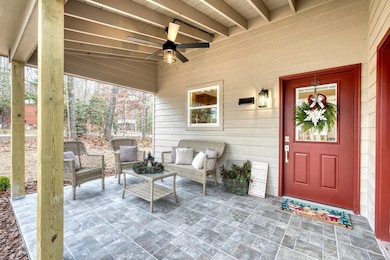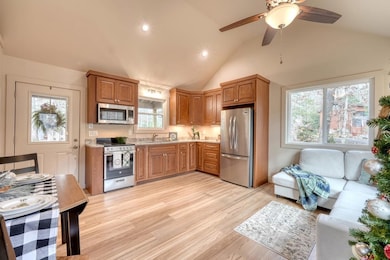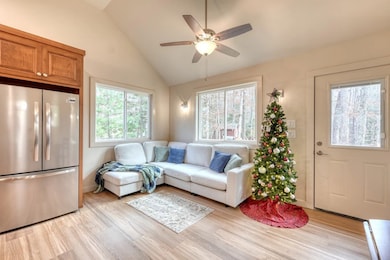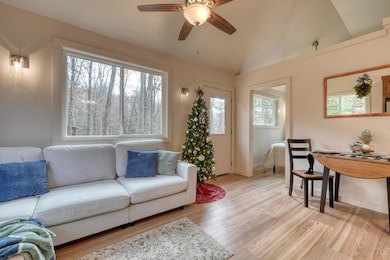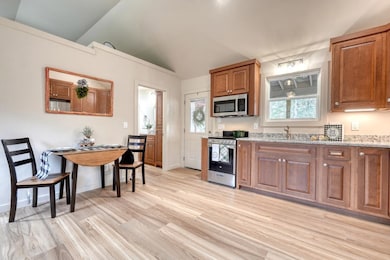246 Chimney Ridge Blairsville, GA 30512
Ivylog NeighborhoodEstimated payment $1,624/month
Highlights
- New Construction
- Cathedral Ceiling
- Mud Room
- Traditional Architecture
- Main Floor Primary Bedroom
- Cooling Available
About This Home
Welcome to this adorable 1bed 1 bath home, a true gem that exudes charm and craftsmanship. This little charmer is as cute as can be, boasting top-notch attention to detail. Step inside and be greeted by a delightful mix of drywall, and beautiful luxury vinyl floors, creating a warm and inviting atmosphere. The combination of these elements adds character and elegance to the space, making it a cozy haven. The kitchen is a highlight of this home, featuring stainless steel appliances and granite countertops. These modern touches not only enhance the aesthetic appeal but also provide convenience and functionality for all your culinary needs. Additionally, this home offers a convenient laundry/mudroom area, providing a practical space for daily tasks and storage. It's the perfect spot to keep things organized and tidy. Covered porch to enjoy the scenery. Nestled in a quiet community of similar homes, this property offers a serene and velcoming environment. Whether you're searching for a cozy place to call home or place to get away to, this charming 1bed 1bath home has it all.
Listing Agent
REMAX Town & Country - Downtown Blairsville Brokerage Phone: 7067455698 License #276175 Listed on: 11/24/2025

Co-Listing Agent
REMAX Town & Country - Downtown Blairsville Brokerage Phone: 7067455698 License #347185
Home Details
Home Type
- Single Family
Year Built
- Built in 2025 | New Construction
Lot Details
- 4,356 Sq Ft Lot
- Level Lot
HOA Fees
- $55 Monthly HOA Fees
Home Design
- Traditional Architecture
- Frame Construction
- Shingle Roof
Interior Spaces
- 500 Sq Ft Home
- 1-Story Property
- Sheet Rock Walls or Ceilings
- Cathedral Ceiling
- Ceiling Fan
- Vinyl Clad Windows
- Mud Room
Kitchen
- Range
- Microwave
Bedrooms and Bathrooms
- 1 Primary Bedroom on Main
- 1 Full Bathroom
Laundry
- Laundry Room
- Laundry on main level
Parking
- Driveway
- Open Parking
Utilities
- Cooling Available
- Heating Available
- Septic Tank
- Community Sewer or Septic
Community Details
- Chimney Ridge Subdivision
Listing and Financial Details
- Tax Lot 31
- Assessor Parcel Number Master Parcel 068 083 A
Map
Home Values in the Area
Average Home Value in this Area
Property History
| Date | Event | Price | List to Sale | Price per Sq Ft |
|---|---|---|---|---|
| 11/24/2025 11/24/25 | For Sale | $249,900 | -- | $500 / Sq Ft |
Source: Northeast Georgia Board of REALTORS®
MLS Number: 420478
- 180 Chimney Ridge
- 423 Chimney Ridge
- 277 Tracy St
- 290 Tinas Ct
- 1411 Bradley Rd
- L11 Mattie Ln
- lot 38 Loftis Mountain
- Lot 30 Loftis Mountain
- 37 Loftis Mountain
- Lot 29 Loftis Mountain
- Lot 25 Loftis Mountain
- LT 21 Loftis Mountain Rd
- 16 Loftis Mountain Trail
- 116/117 Highland Park
- Lot 25 Highland Falls
- Lot 24 Loftis Mountain Way
- 36 Loftis Mountain Way
- 36 Loftis Mtn Way Unit LOT 36
- 0 Mile High Dr Unit 10557479
- 64 Guy Ln
- 4050 Henson Rd Unit ID1302844P
- 121 Redbird Dr
- 3739 Pat Colwell Rd
- 451 Cobb Mountain Rd
- 69 Plantation S
- 155 April Ln
- 911 Summit Way
- 332 Miller Rd
- 328 Sharp Top Cir
- 23 Monarch Ln
- 165 Sager Ln
- 70 Town Creek View
- 88 Steelaway Ln
- 2482 Old Highway 64 W
- 2209 Bellview Ln
- 242 Wade Decker Rd
- 1130 Frog Pond Rd
- 12293 Old Highway 76
- 1782-1191 191 Dr
- 1951 Island View Dr
