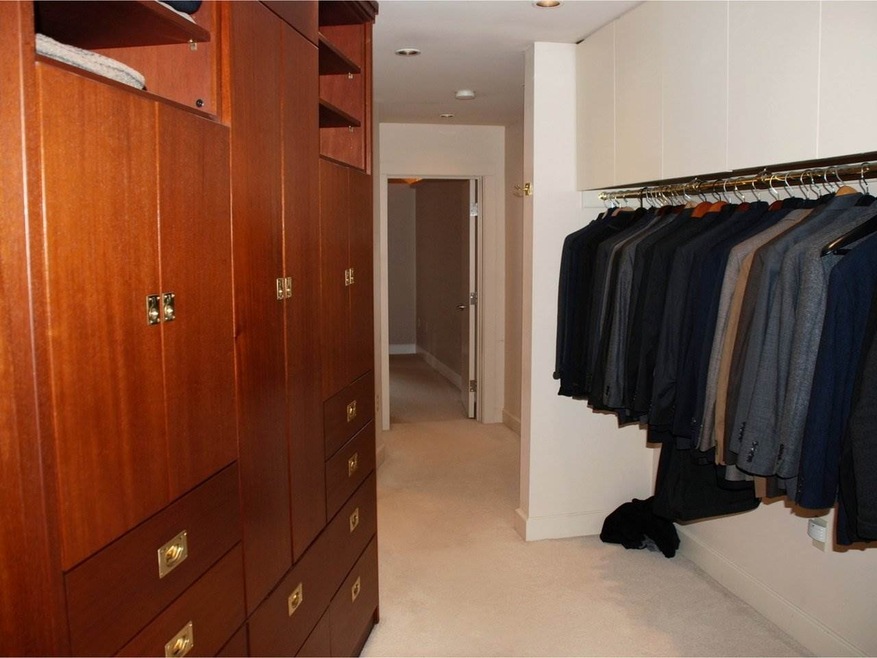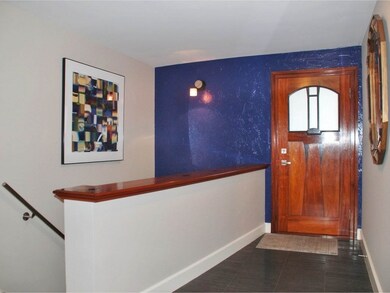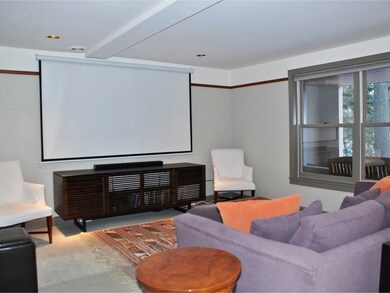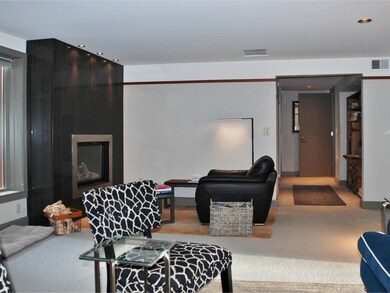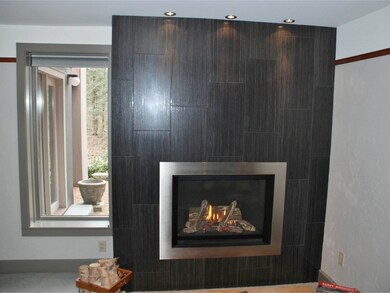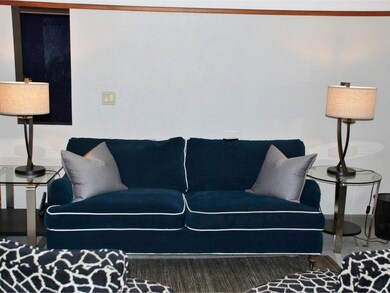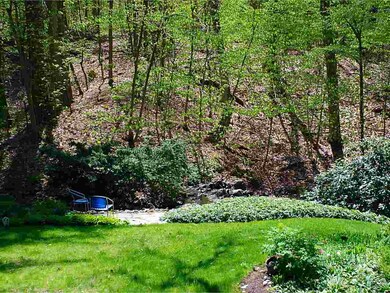
246 Crescent Rd Burlington, VT 05401
South End NeighborhoodHighlights
- Water Views
- Contemporary Architecture
- Stream or River on Lot
- 0.41 Acre Lot
- Multiple Fireplaces
- Wooded Lot
About This Home
As of November 2020This home enjoys rare privacy backing up to protected woods in Burlington's Hill Section. A striking covered entry hints at recent renovations; the entire rear side of the house was twice expanded providing the owners with ample living spaces, vaulted ceilings, and a terrific 1st floor master. The front hall, living room and dining room have been opened up for contemporary living. There are two additional bedrooms upstairs plus a separate living suite on the lower level. There's also a media room and exercise room with southern exposure. The sloping back lawn leads to a babbling brook with your own small waterfall. A deck overlooks the yard and the garden level offers access to multiple patios and sitting areas, surrounded by stone walls. This home offers total seclusion in the middle of the hill section.
Last Agent to Sell the Property
Coldwell Banker Hickok and Boardman License #082.0005494 Listed on: 04/09/2018

Home Details
Home Type
- Single Family
Est. Annual Taxes
- $15,164
Year Built
- Built in 1955
Lot Details
- 0.41 Acre Lot
- Landscaped
- Lot Sloped Up
- Wooded Lot
Parking
- 2 Car Direct Access Garage
- Automatic Garage Door Opener
- Driveway
Home Design
- Contemporary Architecture
- Block Foundation
- Wood Frame Construction
- Shingle Roof
- Metal Roof
- Shingle Siding
- Stucco
- Cedar
Interior Spaces
- 2-Story Property
- Vaulted Ceiling
- Multiple Fireplaces
- Gas Fireplace
- Blinds
- Water Views
- Fire and Smoke Detector
Kitchen
- Oven
- Gas Range
- Range Hood
- Microwave
- Dishwasher
- Disposal
Flooring
- Wood
- Carpet
- Marble
- Slate Flooring
Bedrooms and Bathrooms
- 4 Bedrooms
- Main Floor Bedroom
- En-Suite Primary Bedroom
- Cedar Closet
- Walk-In Closet
- In-Law or Guest Suite
- Bathroom on Main Level
- Whirlpool Bathtub
- Walk-in Shower
Laundry
- Dryer
- Washer
Finished Basement
- Heated Basement
- Walk-Out Basement
- Basement Fills Entire Space Under The House
- Connecting Stairway
- Interior Basement Entry
- Sump Pump
- Basement Storage
- Natural lighting in basement
Outdoor Features
- Stream or River on Lot
- Balcony
- Patio
Schools
- Assigned Elementary And Middle School
- Burlington High School
Utilities
- Cooling System Mounted In Outer Wall Opening
- Zoned Heating
- Heating System Uses Natural Gas
- Radiant Heating System
- 200+ Amp Service
- Natural Gas Water Heater
Community Details
- Trails
Listing and Financial Details
- Tax Lot 31
Similar Homes in Burlington, VT
Home Values in the Area
Average Home Value in this Area
Property History
| Date | Event | Price | Change | Sq Ft Price |
|---|---|---|---|---|
| 11/30/2020 11/30/20 | Sold | $937,500 | -3.8% | $233 / Sq Ft |
| 10/02/2020 10/02/20 | Pending | -- | -- | -- |
| 09/09/2020 09/09/20 | Price Changed | $975,000 | -2.0% | $243 / Sq Ft |
| 08/24/2020 08/24/20 | For Sale | $995,000 | +15.8% | $248 / Sq Ft |
| 12/07/2018 12/07/18 | Sold | $859,500 | 0.0% | $223 / Sq Ft |
| 10/04/2018 10/04/18 | Pending | -- | -- | -- |
| 10/01/2018 10/01/18 | For Sale | $859,500 | 0.0% | $223 / Sq Ft |
| 09/28/2018 09/28/18 | Off Market | $859,500 | -- | -- |
| 09/28/2018 09/28/18 | Pending | -- | -- | -- |
| 07/23/2018 07/23/18 | Price Changed | $859,500 | -4.2% | $223 / Sq Ft |
| 05/22/2018 05/22/18 | Price Changed | $897,500 | -5.0% | $233 / Sq Ft |
| 04/09/2018 04/09/18 | For Sale | $945,000 | -- | $245 / Sq Ft |
Tax History Compared to Growth
Tax History
| Year | Tax Paid | Tax Assessment Tax Assessment Total Assessment is a certain percentage of the fair market value that is determined by local assessors to be the total taxable value of land and additions on the property. | Land | Improvement |
|---|---|---|---|---|
| 2024 | $23,107 | $956,000 | $262,100 | $693,900 |
| 2023 | $20,200 | $956,000 | $262,100 | $693,900 |
| 2022 | $20,196 | $956,000 | $262,100 | $693,900 |
| 2021 | $21,042 | $956,000 | $262,100 | $693,900 |
| 2020 | $16,709 | $564,900 | $266,600 | $298,300 |
| 2019 | $16,534 | $564,900 | $266,600 | $298,300 |
| 2018 | $15,164 | $564,900 | $266,600 | $298,300 |
| 2017 | $13,097 | $505,400 | $266,600 | $238,800 |
| 2016 | $12,686 | $505,400 | $266,600 | $238,800 |
Agents Affiliated with this Home
-

Seller's Agent in 2020
Andrea Champagne
Champagne Real Estate
(802) 343-7967
2 in this area
155 Total Sales
-

Buyer's Agent in 2020
Susi Benoit
Tamarack Real Estate LLC
(802) 598-6342
1 in this area
78 Total Sales
-

Seller's Agent in 2018
Brian M. Boardman
Coldwell Banker Hickok and Boardman
(802) 846-9510
36 in this area
346 Total Sales
-

Buyer's Agent in 2018
Kathleen OBrien
Four Seasons Sotheby's Int'l Realty
(802) 343-9433
15 in this area
221 Total Sales
Map
Source: PrimeMLS
MLS Number: 4685092
APN: (035) 054-4-002-000
- 162 Crescent Rd
- 236 Prospect Pkwy
- 30,36,38 Clymer St
- 10 Crescent Rd
- 73 South St
- 545 S Prospect St Unit 20
- 46 & TBD Chittenden Dr
- 96 Linden Terrace
- 2 Meadow Rd
- 29 Shelburne St
- 115 Caroline St
- 103 Caroline St
- 512-514 Saint Paul St
- 84 Charlotte St
- 59 Catherine St
- 360 Flynn Ave
- 410 Farrell St Unit 415
- 53 East Terrace
- 52 Cliff St
- 190 Quarry Hill Rd Unit 53
