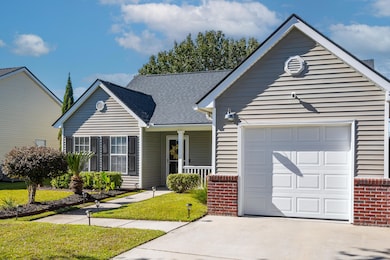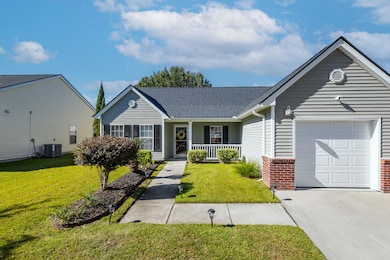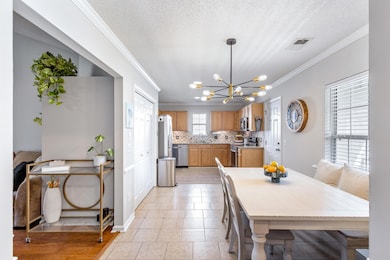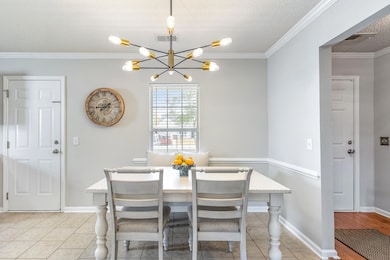246 Dovetail Cir Summerville, SC 29483
Estimated payment $1,941/month
Highlights
- Popular Property
- Wood Flooring
- 2 Car Attached Garage
- Cathedral Ceiling
- Community Pool
- Eat-In Kitchen
About This Home
Welcome to 246 Dovetail Circle a charming ranch-style home in Summerville's desirable Weatherstone neighborhood.From the moment you arrive, you'll be impressed by the beautiful curb appeal, lush landscaping, and inviting front exterior that set the tone for what's inside. This well-maintained home blends comfort and style with thoughtful updates throughout.Step inside to find a bright and open layout featuring three bedrooms and two full baths. The living room offers a cozy wood-burning fireplace, perfect for relaxing evenings. The kitchen boasts nearly new appliances (installed in 2024), stylish new light fixtures, and a fresh coat of interior paint. Brand-new carpet in the bedrooms (2024) adds a soft, welcoming touch.Major updates provide added peace of mind, including a new roof (Oct. 2024) and a newly fenced backyard with entry on both sides, ideal for outdoor living, pets, or play.
Situated in the sought-after Weatherstone neighborhood, this home offers unmatched convenience, just minutes from shopping and dining along North Main Street and with easy access to I-26 for commuting.
With its curb appeal, upgrades, and prime location, 246 Dovetail Circle is move-in ready and truly feels like home.
Home Details
Home Type
- Single Family
Est. Annual Taxes
- $1,946
Year Built
- Built in 2005
Lot Details
- 6,970 Sq Ft Lot
- Wood Fence
Parking
- 2 Car Attached Garage
Home Design
- Brick Foundation
- Slab Foundation
- Architectural Shingle Roof
- Vinyl Siding
Interior Spaces
- 1,326 Sq Ft Home
- 1-Story Property
- Cathedral Ceiling
- Ceiling Fan
- Wood Burning Fireplace
- Window Treatments
- Family Room
Kitchen
- Eat-In Kitchen
- Electric Range
- Microwave
- Dishwasher
Flooring
- Wood
- Carpet
- Ceramic Tile
Bedrooms and Bathrooms
- 3 Bedrooms
- Walk-In Closet
- 2 Full Bathrooms
- Garden Bath
Laundry
- Dryer
- Washer
Outdoor Features
- Rain Gutters
Schools
- Nexton Elementary School
- Sangaree Middle School
- Cane Bay High School
Utilities
- Central Air
- Heating Available
Community Details
Overview
- Property has a Home Owners Association
- Weatherstone Subdivision
Recreation
- Community Pool
- Park
- Trails
Map
Home Values in the Area
Average Home Value in this Area
Tax History
| Year | Tax Paid | Tax Assessment Tax Assessment Total Assessment is a certain percentage of the fair market value that is determined by local assessors to be the total taxable value of land and additions on the property. | Land | Improvement |
|---|---|---|---|---|
| 2025 | $1,946 | $303,900 | $62,000 | $241,900 |
| 2024 | $5,010 | $12,156 | $2,480 | $9,676 |
| 2023 | $5,010 | $16,914 | $3,720 | $13,194 |
| 2022 | $5,207 | $16,254 | $3,600 | $12,654 |
| 2021 | $4,186 | $12,970 | $2,100 | $10,872 |
| 2020 | $4,125 | $12,972 | $2,100 | $10,872 |
| 2019 | $3,637 | $11,808 | $2,100 | $9,708 |
| 2018 | $3,361 | $9,984 | $2,100 | $7,884 |
| 2017 | $1,064 | $6,656 | $1,400 | $5,256 |
| 2016 | $1,120 | $6,660 | $1,400 | $5,260 |
| 2015 | $823 | $5,280 | $1,400 | $3,880 |
| 2014 | $2,428 | $7,790 | $2,100 | $5,690 |
| 2013 | -- | $7,790 | $2,100 | $5,690 |
Property History
| Date | Event | Price | List to Sale | Price per Sq Ft | Prior Sale |
|---|---|---|---|---|---|
| 10/23/2025 10/23/25 | For Sale | $339,900 | +6.2% | $256 / Sq Ft | |
| 10/15/2024 10/15/24 | Sold | $319,975 | 0.0% | $241 / Sq Ft | View Prior Sale |
| 08/29/2024 08/29/24 | For Sale | $319,975 | +88.2% | $241 / Sq Ft | |
| 08/18/2015 08/18/15 | Sold | $170,000 | 0.0% | $128 / Sq Ft | View Prior Sale |
| 07/19/2015 07/19/15 | Pending | -- | -- | -- | |
| 06/16/2015 06/16/15 | For Sale | $170,000 | -- | $128 / Sq Ft |
Purchase History
| Date | Type | Sale Price | Title Company |
|---|---|---|---|
| Deed | $319,975 | None Listed On Document | |
| Deed | $195,000 | Southeastern Title Company | |
| Quit Claim Deed | -- | None Available | |
| Deed | $170,000 | -- | |
| Deed | $143,928 | -- |
Mortgage History
| Date | Status | Loan Amount | Loan Type |
|---|---|---|---|
| Open | $314,178 | FHA | |
| Previous Owner | $156,000 | New Conventional | |
| Previous Owner | $173,655 | VA | |
| Previous Owner | $21,500 | Credit Line Revolving | |
| Previous Owner | $115,100 | Adjustable Rate Mortgage/ARM |
Source: CHS Regional MLS
MLS Number: 25028703
APN: 221-14-01-021
- 528 Holiday Dr
- 219 Barnwell St
- 414 Dovetail Cir
- 441 Dovetail Cir
- 434 Dovetail Cir
- 114 Dovetail Cir
- 413 Cotton Hope Ln
- 447 Cotton Hope Ln
- 106 Cranston Ln
- 275 Avonshire Dr
- 270 Avonshire Dr
- 127 Fripp Ln
- 114 Berkeley Cir
- 135 Lilac Dr
- 131 Lilac Dr
- 129 Lilac Dr
- 134 Lilac Dr
- 116 Lilac Dr
- 218 Gardenia St
- 718 N Hickory St Unit 14
- 205 Barnwell St
- 3500 Pinckney Marsh Ln
- 1001 Bear Island Rd
- 1110 Metropolitan Ave
- 1100 Warburton Rd
- 3800 Zephyr Rd
- 104 Clover St
- 500 Lama Dr
- 255-275 E 9th St N
- 6000 Front St
- 115 Great Lawn Dr
- 325 Marymeade Dr Unit 1006.1410723
- 325 Marymeade Dr Unit 220.1410720
- 325 Marymeade Dr Unit 215.1410719
- 325 Marymeade Dr Unit 314.1410722
- 325 Marymeade Dr Unit 223.1410721
- 325 Marymeade Dr Unit 910.1409845
- 325 Marymeade Dr Unit 201.1409846
- 325 Marymeade Dr Unit 518.1409847
- 115 Great Lawn Dr Unit 1330.1410683







