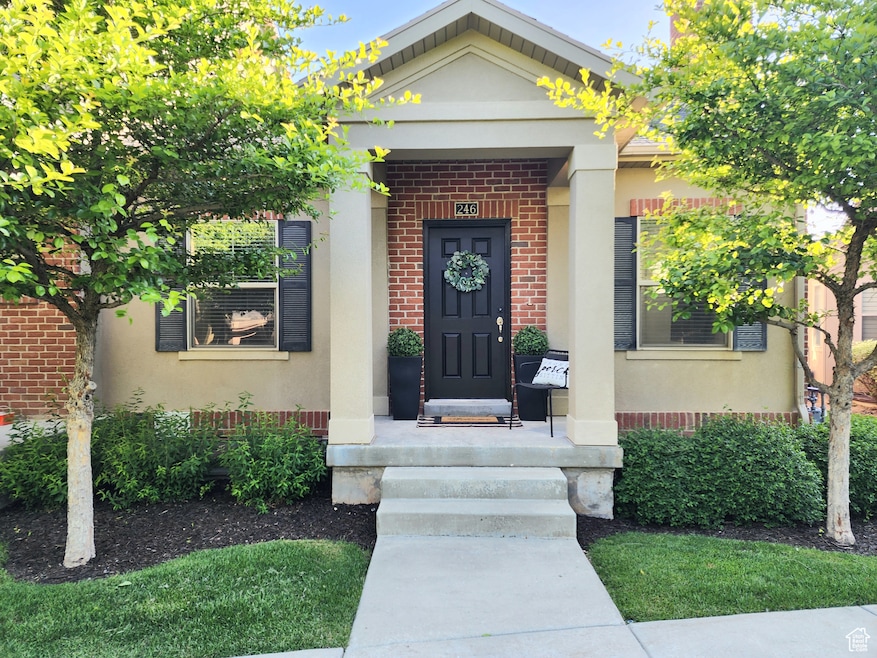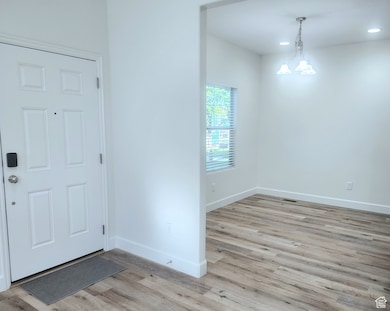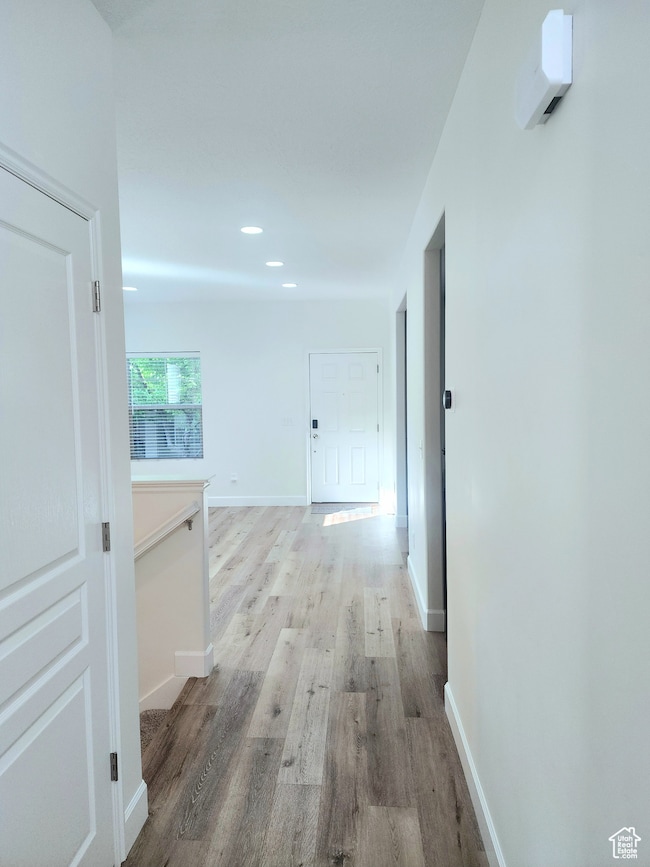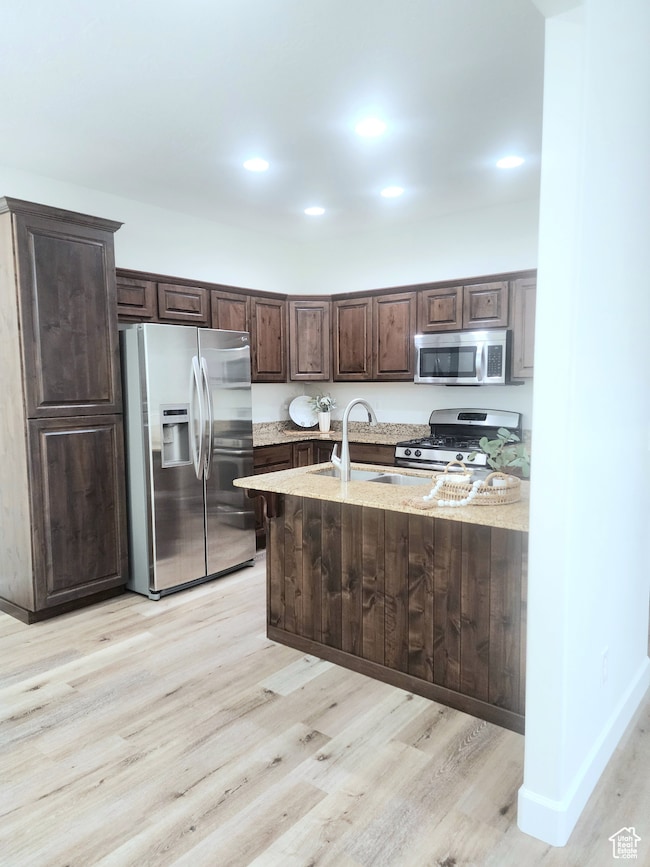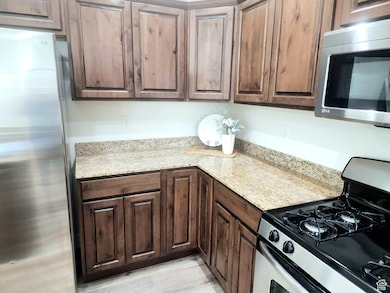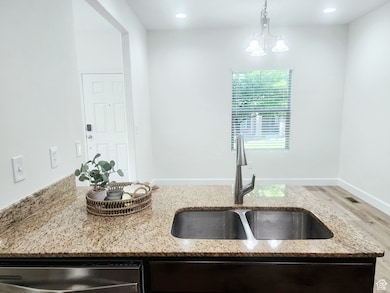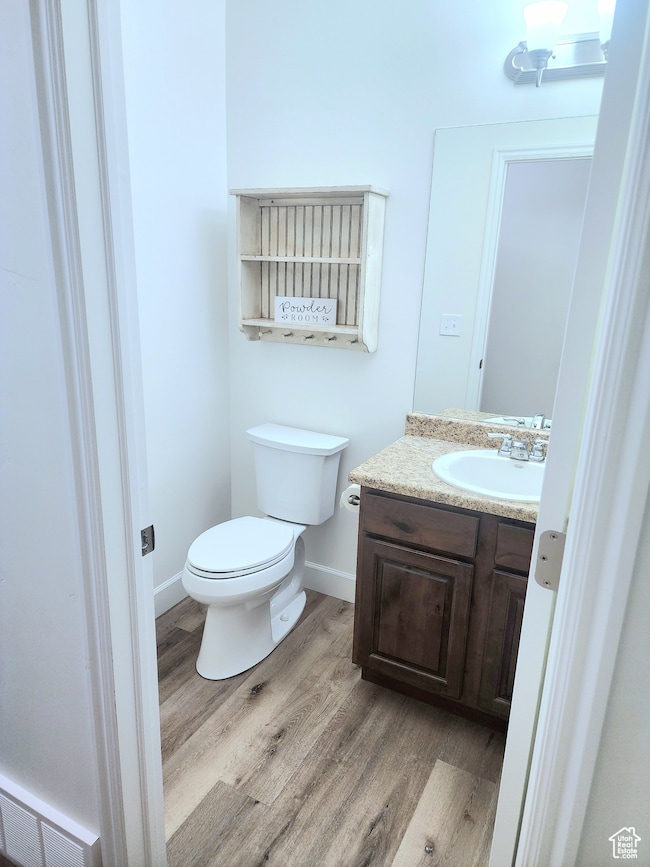
Estimated payment $2,847/month
Highlights
- Heated In Ground Pool
- Mature Trees
- Shades
- Eaglecrest Elementary School Rated A-
- Clubhouse
- Porch
About This Home
Turn-key and Lock & Leave single-level living. This row-end townhome is nestled in a beautiful community with a lovely park, pool, pickleball & tennis courts. Low maintenance Lehi charm with close proximity to the freeway, shopping, restaurants, and the Murdock Canal Trail. The upgraded and freshly painted open floor allows flexibility for your lifestyle whether comfortable living or entertaining. The kitchen boasts, upgraded countertops & cabinets, gas range, and a custom pantry with ample storage. Enjoy the ease of single-level living combined with two additional bedrooms, bathroom and family room in the basement. The primary bedroom features new blackout Bali cellular shades for restful sleeping. Landscaping is taken care of by the HOA. Great for a personal residence or an opportunity to generate rental income while building equity. Basement plumbed for additional bathroom.
Listing Agent
Adrianne Meaders
Intermountain Properties License #7792677 Listed on: 05/27/2025
Townhouse Details
Home Type
- Townhome
Est. Annual Taxes
- $2,030
Year Built
- Built in 2009
Lot Details
- 1,307 Sq Ft Lot
- Landscaped
- Sprinkler System
- Mature Trees
Parking
- 2 Car Attached Garage
Home Design
- Brick Exterior Construction
- Stucco
Interior Spaces
- 2,112 Sq Ft Home
- 2-Story Property
- Double Pane Windows
- Shades
- Blinds
- Basement Fills Entire Space Under The House
- Gas Dryer Hookup
Kitchen
- Gas Oven
- Gas Range
- Microwave
- Disposal
Flooring
- Carpet
- Tile
Bedrooms and Bathrooms
- 3 Bedrooms | 1 Main Level Bedroom
- Walk-In Closet
- Bathtub With Separate Shower Stall
Pool
- Heated In Ground Pool
- Fence Around Pool
Schools
- Eaglecrest Elementary School
- Viewpoint Middle School
- Skyridge High School
Utilities
- Central Heating and Cooling System
- Natural Gas Connected
Additional Features
- Level Entry For Accessibility
- Porch
Listing and Financial Details
- Assessor Parcel Number 65-255-0103
Community Details
Overview
- Property has a Home Owners Association
- Randi Baugh Association, Phone Number (435) 703-9692
- Ridge Subdivision
Amenities
- Clubhouse
Recreation
- Community Playground
- Community Pool
Pet Policy
- Pets Allowed
Map
Home Values in the Area
Average Home Value in this Area
Tax History
| Year | Tax Paid | Tax Assessment Tax Assessment Total Assessment is a certain percentage of the fair market value that is determined by local assessors to be the total taxable value of land and additions on the property. | Land | Improvement |
|---|---|---|---|---|
| 2024 | $2,030 | $237,600 | $0 | $0 |
| 2023 | $1,841 | $425,400 | $0 | $0 |
| 2022 | $3,479 | $428,600 | $64,200 | $364,400 |
| 2021 | $1,731 | $322,300 | $48,300 | $274,000 |
| 2020 | $1,650 | $303,700 | $45,600 | $258,100 |
| 2019 | $1,584 | $303,100 | $45,500 | $257,600 |
| 2018 | $1,382 | $250,000 | $37,500 | $212,500 |
| 2017 | $1,344 | $129,305 | $0 | $0 |
| 2016 | $1,319 | $117,700 | $0 | $0 |
| 2015 | $1,389 | $117,700 | $0 | $0 |
| 2014 | $1,398 | $117,700 | $0 | $0 |
Property History
| Date | Event | Price | Change | Sq Ft Price |
|---|---|---|---|---|
| 07/07/2025 07/07/25 | Price Changed | $484,900 | -1.9% | $230 / Sq Ft |
| 06/25/2025 06/25/25 | Price Changed | $494,500 | -0.9% | $234 / Sq Ft |
| 05/27/2025 05/27/25 | For Sale | $499,000 | -- | $236 / Sq Ft |
Purchase History
| Date | Type | Sale Price | Title Company |
|---|---|---|---|
| Personal Reps Deed | -- | Old Republic Title | |
| Quit Claim Deed | -- | Vanguard Title Insurance Age | |
| Interfamily Deed Transfer | -- | Vanguard Title Ins Agenncy L | |
| Warranty Deed | -- | Integrated Title Ins Se | |
| Interfamily Deed Transfer | -- | None Available | |
| Special Warranty Deed | -- | Cottonwood Title Insura | |
| Special Warranty Deed | -- | Cottonwood Title Insura |
Mortgage History
| Date | Status | Loan Amount | Loan Type |
|---|---|---|---|
| Previous Owner | $200,000,000 | Unknown |
Similar Homes in Lehi, UT
Source: UtahRealEstate.com
MLS Number: 2087600
APN: 65-255-0103
- 292 E Clubview Ln
- 407 E Clay Ln
- 3319 N 100 W
- 144 W 3430 N
- 3465 N 150 W
- 3368 N 700 E
- 3322 N 750 E
- 126 Greenbank Dr Unit 148
- 114 Greenbank Dr Unit 149
- 102 Greenbank Dr Unit 150
- 4210 Moray Place Dr Unit 1030
- 4216 Moray Place Dr Unit 1029
- 4168 N Moray Place Dr Unit 1035
- 4228 Moray Place Dr Unit 1027
- 4234 Moray Place Dr Unit 1026
- 34 W Skara Brae Blvd Unit 128
- 62 W Skara Brae Blvd Unit 127
- 4231 N Maple Hollow Blvd Unit 118
- 616 W 3200 N
- 197 E Centennial Cove
- 2884 N 675 E
- 834 E 2900 N
- 3601 N Mountain View Rd
- 951 W Shadow Brook Ln
- 2235 N 490 W
- 4200 N Seasons View Dr
- 1400 W Morning Vista Rd
- 2377 N 1200 W
- 4428 N Summer View Dr
- 3851 N Traverse Mountain Blvd
- 1526 N 250 W
- 3991 W Uinta Way
- 4151 N Traverse Mountain Blvd
- 1995 N 3930 W
- 1722 Oakridge Cir
- 877 E State St
- 4782 N Shady View Ln
- 2768 N Augusta Dr
- 3780 N Prairie Grass Dr
- 3131 W Davencourt Loop
