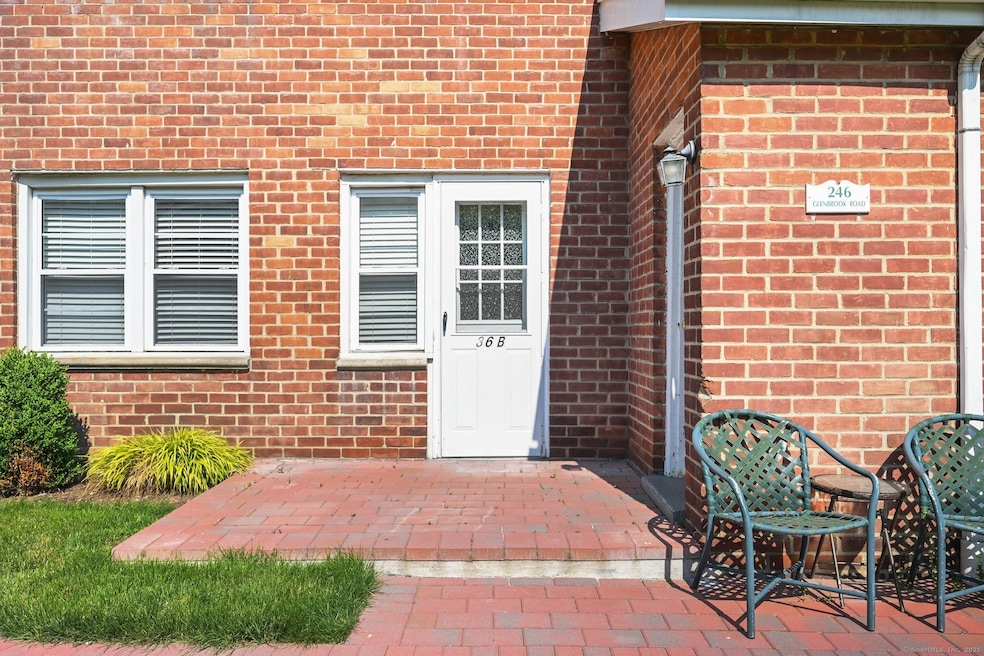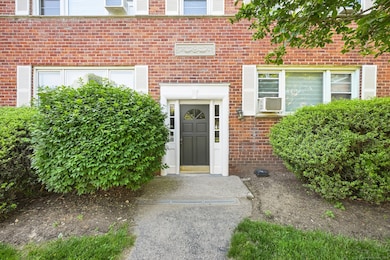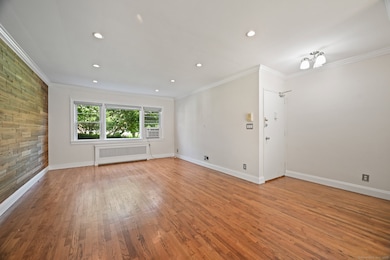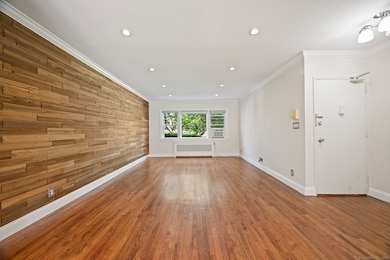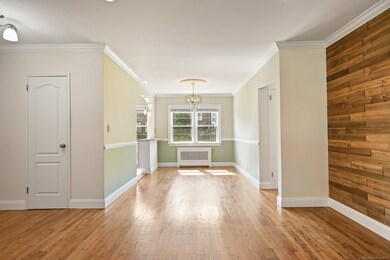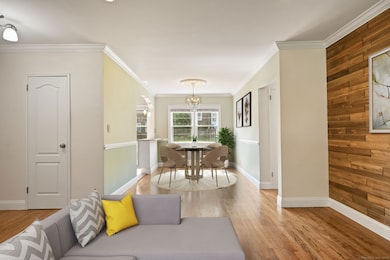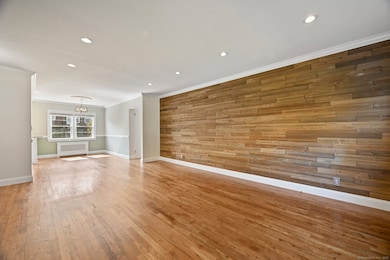246 Glenbrook Rd Unit 36B Stamford, CT 06906
Glenbrook NeighborhoodHighlights
- Property is near public transit
- End Unit
- Hot Water Circulator
- Ranch Style House
- Public Transportation
- Hot Water Heating System
About This Home
Welcome to comfortable living at 246 Glenbrook Road, Unit B, Stamford, CT. This charming two-bedroom, one-bathroom condo offers a seamless blend of comfort and modern aesthetics, spread across 1,050 square feet. The single-level layout ensures ease and accessibility, catering to a variety of lifestyle needs. Step inside to discover a welcoming open floor plan that exudes a sense of spaciousness. The living area is perfect for both relaxation and entertaining, with ample natural light streaming through well-positioned windows. The kitchen, designed with both functionality and style in mind, provides the perfect backdrop for culinary adventures. Both bedrooms are generously sized, offering a peaceful retreat from the hustle and bustle of daily life. The full bathroom features modern fixtures and a clean, contemporary design. One of the standout features of this unit is the beautiful courtyard. A perfect space for enjoying morning coffee or unwinding after a long day, it offers a touch of nature and tranquility right at your doorstep. Located in a vibrant community, this condo provides easy access to local dining, shopping, and entertainment options. Whether you're a first-time renter or looking to downsize, this home offers a perfect blend of convenience and modern living. Don't miss the opportunity to make this your new place a place to hang your hat!
Home Details
Home Type
- Single Family
Year Built
- Built in 1958
Lot Details
- Property is zoned R5
HOA Fees
- $465 Monthly HOA Fees
Parking
- 1 Parking Space
Home Design
- 1,050 Sq Ft Home
- Ranch Style House
Kitchen
- Oven or Range
- Gas Range
- <<microwave>>
- Dishwasher
Bedrooms and Bathrooms
- 2 Bedrooms
- 1 Full Bathroom
Location
- Property is near public transit
- Property is near a bus stop
Schools
- Julia A. Stark Elementary School
- Stamford High School
Utilities
- Cooling System Mounted In Outer Wall Opening
- Window Unit Cooling System
- Hot Water Heating System
- Heating System Uses Natural Gas
- Hot Water Circulator
Listing and Financial Details
- Assessor Parcel Number 338919
Community Details
Overview
- Association fees include grounds maintenance, trash pickup, snow removal, heat, hot water, property management, pest control, road maintenance
Amenities
- Public Transportation
- Laundry Facilities
Map
Source: SmartMLS
MLS Number: 24102238
- 236 Glenbrook Rd Unit 10B
- 91 Clovelly Rd
- 150 Hope St Unit 18
- 150 Hope St Unit 16
- 257 Culloden Rd
- 18 Fenway St
- 45 Coolidge Ave
- 205 Hope St Unit 5
- 41 Arlington Rd
- 71 Strawberry Hill Ave Unit 820
- 71 Strawberry Hill Ave Unit 1002
- 71 Strawberry Hill Ave Unit 710
- 83 Center St
- 77 Glenbrook Rd Unit 203
- 421 Glenbrook Rd Unit 2
- 65 Glenbrook Rd Unit 8B
- 65 Glenbrook Rd Unit 6B
- 5 Hundley Ct Unit 1C
- 17 Rock Spring Rd
- 92 Lafayette St Unit 5
- 242 Glenbrook Rd Unit B
- 352 Glenbrook Rd
- 75 Coolidge Ave
- 97 Glenbrook Rd Unit 142
- 97 Glenbrook Rd Unit t415
- 93 Glenbrook Rd Unit 215
- 71 Strawberry Hill Ave Unit 217
- 409 Glenbrook Rd Unit 8-E
- 91 Strawberry Hill Ave Unit 939
- 91 Strawberry Hill Ave Unit 230
- 91 Strawberry Hill Ave Unit 736
- 107 Lafayette St Unit 2L
- 77 Glenbrook Rd Unit 304
- 96 Glenbrook Rd Unit t323
- 66 Glenbrook Rd
- 65 Glenbrook Rd Unit 6C
- 65 Glenbrook Rd Unit 5E
- 65 Glenbrook Rd
- 60 Strawberry Hill Ave Unit 304
- 1 Strawberry Hill Ave Unit 2E
