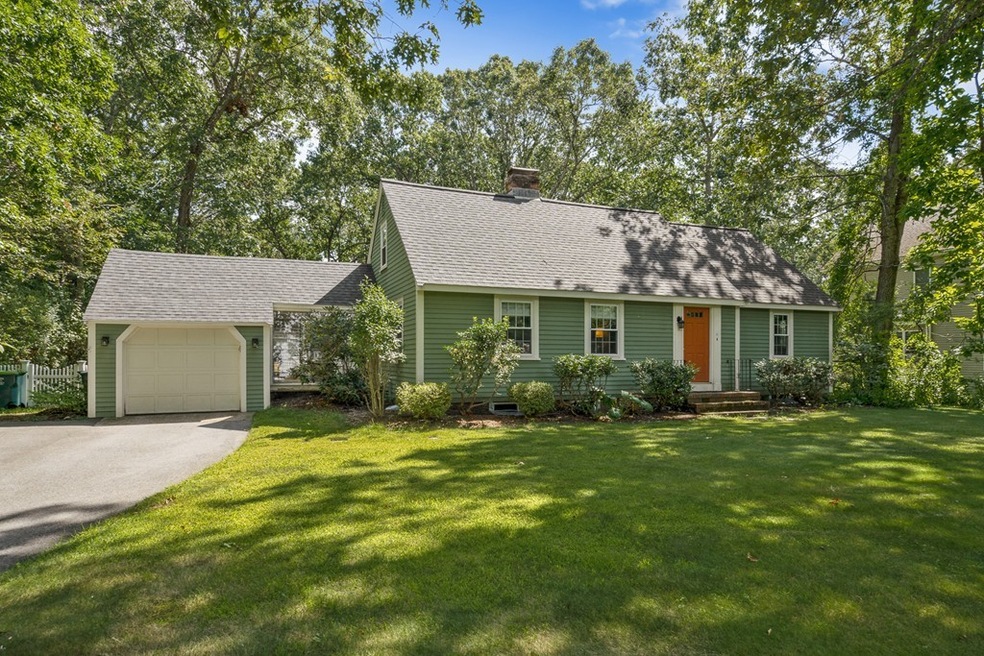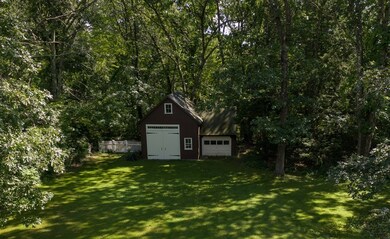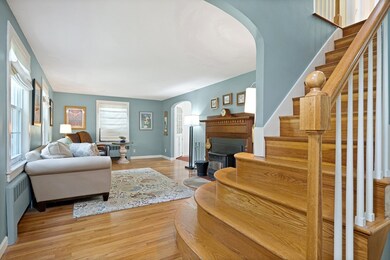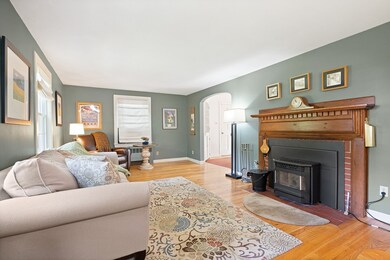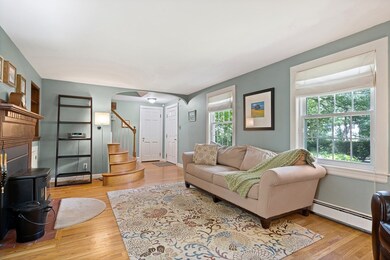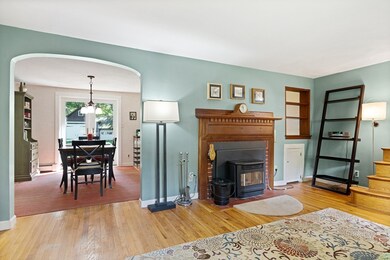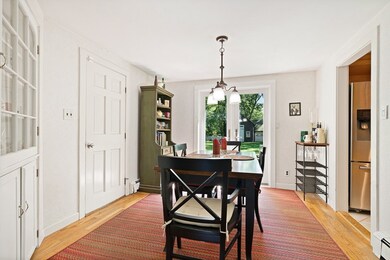
246 Horse Pond Rd Sudbury, MA 01776
Estimated Value: $809,773 - $907,000
Highlights
- Barn or Stable
- Wood Flooring
- Enclosed patio or porch
- Peter Noyes Elementary School Rated A
- Fenced Yard
About This Home
As of November 2019Don't miss out on this quintessential New England Cape located in the heart of Sudbury and walking distance to restaurants, shopping, recreation areas, and the school! The formal living room with hardwood floors and fireplace with decorative custom mantle and a pellet stove for super efficient heating in the winter! Formal dining room with hardwoods, built-in corner hutch and slider that leads to the patio and large level fenced in backyard! Two bedrooms up and two bedrooms down offers a flexible floor plan! Recently update full bath with plank tile flooring and tiled tub- shower! Family room with stone fireplace! Fantastic Two bay Barn located at the back of the lot for private workshop, art studio, car collection or music studio! Move right into this well maintained home! Too Many recent major updates to list ..... come see for yourself !
Home Details
Home Type
- Single Family
Est. Annual Taxes
- $10,618
Year Built
- Built in 1942
Lot Details
- Fenced Yard
- Property is zoned RESA
Parking
- 1 Car Garage
Kitchen
- Range with Range Hood
- Microwave
- Dishwasher
Flooring
- Wood
- Wall to Wall Carpet
- Tile
Laundry
- Dryer
- Washer
Utilities
- Window Unit Cooling System
- Pellet Stove burns compressed wood to generate heat
- Hot Water Baseboard Heater
- Heating System Uses Oil
- Water Holding Tank
- Private Sewer
- Cable TV Available
Additional Features
- Enclosed patio or porch
- Barn or Stable
- Basement
Listing and Financial Details
- Assessor Parcel Number H-07-00009.
Ownership History
Purchase Details
Home Financials for this Owner
Home Financials are based on the most recent Mortgage that was taken out on this home.Purchase Details
Home Financials for this Owner
Home Financials are based on the most recent Mortgage that was taken out on this home.Purchase Details
Home Financials for this Owner
Home Financials are based on the most recent Mortgage that was taken out on this home.Purchase Details
Home Financials for this Owner
Home Financials are based on the most recent Mortgage that was taken out on this home.Similar Homes in the area
Home Values in the Area
Average Home Value in this Area
Purchase History
| Date | Buyer | Sale Price | Title Company |
|---|---|---|---|
| Mcintire Samuel | $539,000 | -- | |
| Ohalloran Christopher D | $485,000 | -- | |
| Gould Andrew M | $530,000 | -- | |
| Souchek Richard W | $224,000 | -- |
Mortgage History
| Date | Status | Borrower | Loan Amount |
|---|---|---|---|
| Open | Mcintire Samuel | $340,500 | |
| Closed | Mcintire Samuel | $339,000 | |
| Previous Owner | Ohalloran Christopher D | $390,200 | |
| Previous Owner | Ohalloran Christopher D | $417,000 | |
| Previous Owner | Gould Andrew M | $424,000 | |
| Previous Owner | Gould Andrew P | $52,950 | |
| Previous Owner | Souchek Richard W | $372,600 | |
| Previous Owner | Souchek Richard W | $90,000 | |
| Previous Owner | Souchek Richard W | $110,000 |
Property History
| Date | Event | Price | Change | Sq Ft Price |
|---|---|---|---|---|
| 11/25/2019 11/25/19 | Sold | $539,000 | 0.0% | $274 / Sq Ft |
| 10/22/2019 10/22/19 | Pending | -- | -- | -- |
| 10/07/2019 10/07/19 | For Sale | $539,000 | 0.0% | $274 / Sq Ft |
| 10/01/2019 10/01/19 | Pending | -- | -- | -- |
| 09/12/2019 09/12/19 | For Sale | $539,000 | -- | $274 / Sq Ft |
Tax History Compared to Growth
Tax History
| Year | Tax Paid | Tax Assessment Tax Assessment Total Assessment is a certain percentage of the fair market value that is determined by local assessors to be the total taxable value of land and additions on the property. | Land | Improvement |
|---|---|---|---|---|
| 2025 | $10,618 | $725,300 | $427,000 | $298,300 |
| 2024 | $10,242 | $701,000 | $414,600 | $286,400 |
| 2023 | $10,317 | $654,200 | $377,000 | $277,200 |
| 2022 | $10,124 | $560,900 | $346,200 | $214,700 |
| 2021 | $9,908 | $526,200 | $346,200 | $180,000 |
| 2020 | $9,708 | $526,200 | $346,200 | $180,000 |
| 2019 | $9,424 | $526,200 | $346,200 | $180,000 |
| 2018 | $9,347 | $521,300 | $350,200 | $171,100 |
| 2017 | $8,866 | $499,800 | $338,200 | $161,600 |
| 2016 | $8,556 | $480,700 | $325,400 | $155,300 |
| 2015 | $8,166 | $464,000 | $310,200 | $153,800 |
| 2014 | $8,114 | $450,000 | $299,400 | $150,600 |
Agents Affiliated with this Home
-
Mimi Dimauro

Seller's Agent in 2019
Mimi Dimauro
Coldwell Banker Realty - Sudbury
(508) 577-5808
39 Total Sales
-
Randall Horn

Buyer's Agent in 2019
Randall Horn
Entourage Realty LLC
(781) 367-1598
67 Total Sales
Map
Source: MLS Property Information Network (MLS PIN)
MLS Number: 72564052
APN: SUDB-000007H-000000-000009
- 57 Pratts Mill Rd
- 191 Horse Pond Rd
- 40 Tall Pine Dr Unit 18
- 23 Wildwood Ln
- 31 Meadowbrook Rd
- 17 Brentwood Rd
- 170 Hudson Rd
- 22 Farmstead Ln Unit 406
- 59 Tanbark Rd
- 12 Hickory Rd
- 15 Sycamore Rd
- 23 Hickory Rd
- 297 Hudson Rd
- 8 Maiden Way
- 24 Goodnow Rd
- 0 Robbins Rd
- 5 Maiden Way
- 80 Hudson Rd
- 22 Colburn Cir
- 54 Stone Rd
- 246 Horse Pond Rd
- 242 Horse Pond Rd
- 254 Horse Pond Rd
- 249 Horse Pond Rd
- 238 Horse Pond Rd
- 400 Peakham Rd
- 237 Horse Pond Rd
- 416 Peakham Rd
- 234 Horse Pond Rd
- 405 Peakham Rd
- 401 Peakham Rd
- 392 Peakham Rd
- 422 Peakham Rd
- 393 Peakham Rd
- 7 Pratts Mill Rd
- 231 Horse Pond Rd
- 228 Horse Pond Rd
- 387 Peakham Rd
- 15 Woodberry Rd
- 384 Peakham Rd
