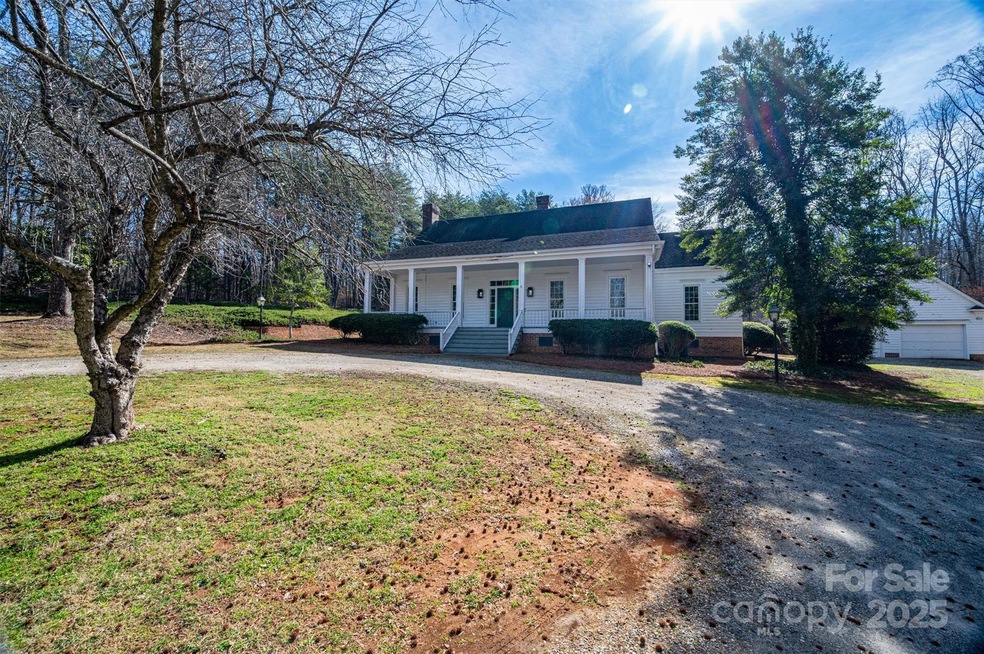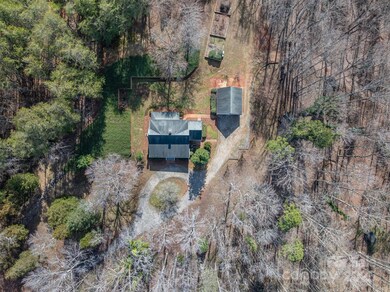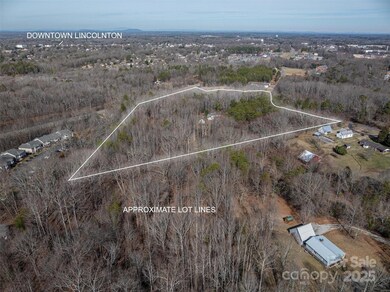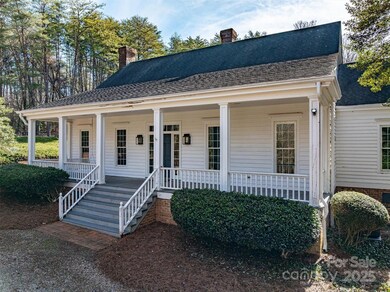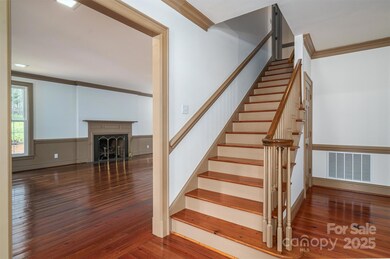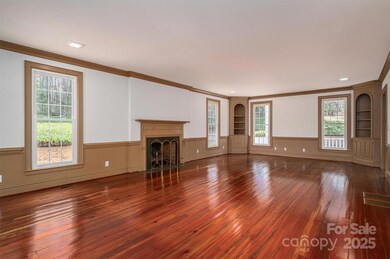
246 Jerry Crump Rd Lincolnton, NC 28092
Estimated payment $4,380/month
Highlights
- Colonial Architecture
- Private Lot
- Wood Flooring
- Fireplace in Primary Bedroom
- Wooded Lot
- Covered Patio or Porch
About This Home
Nestled on 17.3 acres, this custom-built 4BR, 4BA property offers location value and endless possibilities. Designed with a traditional floor plan, this colonial style home needs TLC but features a spacious family room, kitchen with masonry fireplace and exposed beams, master bedroom with ensuite his & her baths, 3 guest rooms with connecting ensuite baths, utility room with laundry chute, basement and front/rear porches showcasing expansive views of the private, wooded lot. Over 3,000 heated square feet, interior features include 9FT ceilings, hardwood floors, 3 fireplaces, wainscoting, crown molding, and multiple built-in cabinetries. Extra storage available in the basement which offers interior and exterior access, and is plumbed for an additional W/D. Located only minutes from Hwys 321 and 150, this landscaped acreage was developed for privacy and includes a garden with water/electricity hook-ups, 2-car garage with workbench and loft, extra storage bldg, and pump house.
Listing Agent
Cloninger Realty LLC Brokerage Email: ec@cloninger-realty.com License #270965 Listed on: 02/20/2025

Home Details
Home Type
- Single Family
Est. Annual Taxes
- $6,849
Year Built
- Built in 1979
Lot Details
- Private Lot
- Steep Slope
- Wooded Lot
- Property is zoned P-B
Parking
- 2 Car Garage
- Circular Driveway
Home Design
- Colonial Architecture
- Wood Siding
Interior Spaces
- 2-Story Property
- Built-In Features
- Wood Burning Fireplace
- Self Contained Fireplace Unit Or Insert
- Fireplace With Gas Starter
- Pocket Doors
- Entrance Foyer
- Family Room with Fireplace
- Basement
- Interior and Exterior Basement Entry
- Washer and Electric Dryer Hookup
Kitchen
- Built-In Oven
- Electric Cooktop
- Dishwasher
- Kitchen Island
- Disposal
- Fireplace in Kitchen
Flooring
- Wood
- Linoleum
Bedrooms and Bathrooms
- Fireplace in Primary Bedroom
- Walk-In Closet
- 4 Full Bathrooms
Outdoor Features
- Access to stream, creek or river
- Covered Patio or Porch
Schools
- S. Ray Lowder Elementary School
- Lincolnton Middle School
- Lincolnton High School
Utilities
- Central Heating and Cooling System
- Propane
Community Details
- Built by Foy Brackett
Listing and Financial Details
- Assessor Parcel Number 20712
Map
Home Values in the Area
Average Home Value in this Area
Tax History
| Year | Tax Paid | Tax Assessment Tax Assessment Total Assessment is a certain percentage of the fair market value that is determined by local assessors to be the total taxable value of land and additions on the property. | Land | Improvement |
|---|---|---|---|---|
| 2025 | $6,849 | $671,528 | $234,468 | $437,060 |
| 2024 | $6,668 | $655,409 | $218,349 | $437,060 |
| 2023 | $6,663 | $655,409 | $218,349 | $437,060 |
| 2022 | $5,261 | $436,504 | $173,218 | $263,286 |
| 2021 | $5,261 | $436,504 | $173,218 | $263,286 |
| 2020 | $5,059 | $436,504 | $173,218 | $263,286 |
| 2019 | $5,059 | $436,504 | $173,218 | $263,286 |
| 2018 | $4,362 | $363,897 | $144,617 | $219,280 |
| 2017 | $4,261 | $363,897 | $144,617 | $219,280 |
| 2016 | $4,261 | $363,897 | $144,617 | $219,280 |
| 2015 | $4,262 | $363,897 | $144,617 | $219,280 |
| 2014 | $4,506 | $381,962 | $174,317 | $207,645 |
Property History
| Date | Event | Price | Change | Sq Ft Price |
|---|---|---|---|---|
| 05/18/2025 05/18/25 | Price Changed | $699,000 | -12.1% | $229 / Sq Ft |
| 04/22/2025 04/22/25 | Price Changed | $795,000 | -11.2% | $260 / Sq Ft |
| 02/20/2025 02/20/25 | For Sale | $895,000 | -- | $293 / Sq Ft |
Mortgage History
| Date | Status | Loan Amount | Loan Type |
|---|---|---|---|
| Closed | $184,204 | New Conventional | |
| Closed | $61,000 | Credit Line Revolving | |
| Closed | $215,000 | New Conventional |
Similar Homes in Lincolnton, NC
Source: Canopy MLS (Canopy Realtor® Association)
MLS Number: 4223452
APN: 20712
- 101 Saddletree Rd
- 217 Rock Creek Dr
- 140 Robin Rd
- 110 Robin Rd
- 818 S Laurel St
- 916 E Park Dr
- 315 Terrace Place Unit 9
- 709 Catawba St
- 1024 Catawba St
- 810 & 812 Lincoln St E Unit 810
- 238 Victory Grove Church Rd
- 226 Lake Sylvia Rd
- 120 Labans Ln
- 334 D St
- 1803 Country Club Rd Unit 1
- 420 S Cedar St
- 3347 & 3349 Gastonia Hwy
- 00 Lake Sylvia Rd
- 1807 Country Club Rd Unit 2
- 1809 Country Club Rd Unit 3
- 101 Arbor Run Dr
- 1218 Georgetown Rd
- 401 E Water St
- 516 Grier St
- 520 E Pine St
- 1640 Breezy Trail
- 160 Drum St
- 171 Donaldson Dr
- 1102 Startown Rd
- 4020 Eugene Dr
- 101 Palisades Dr
- 1745 River Rd
- 1747 River Rd
- 546 Osprey Creek Cir
- 1990 Glen Manor Ct
- 2975 Country Crossing Dr
- 204 Sams Trail
- 109 Sams Trail Unit D
- 3274 Anderson Mountain Rd
- 735 Seven Springs Way
