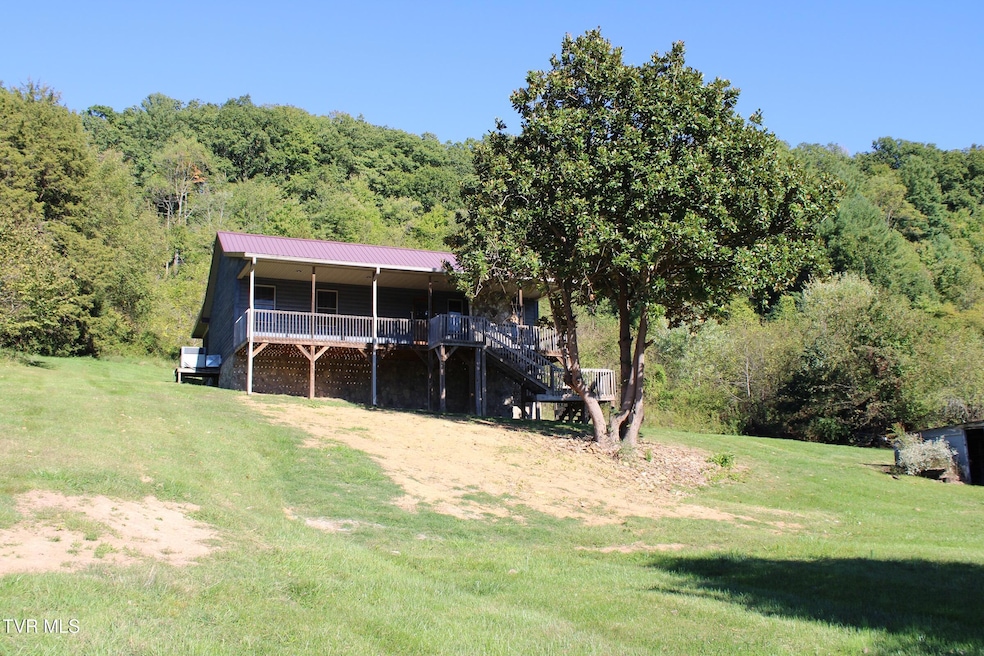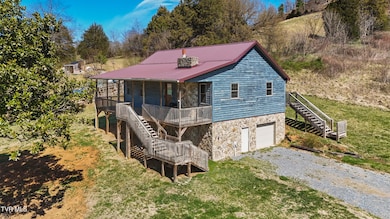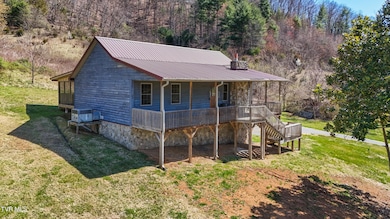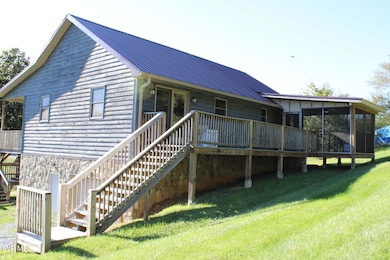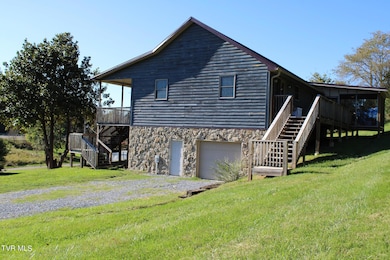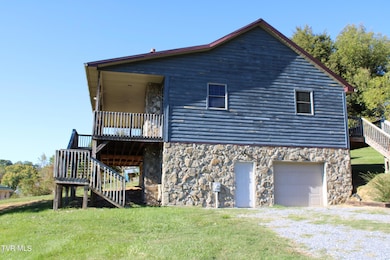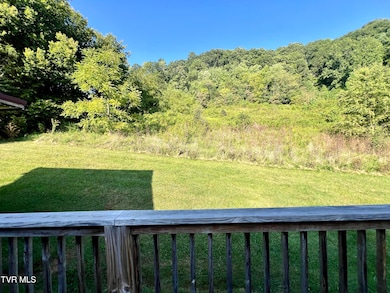
246 Keenburg Rd Elizabethton, TN 37643
Estimated payment $2,046/month
Highlights
- Open Floorplan
- Deck
- Pond
- Mountain View
- Mountainous Lot
- Wooded Lot
About This Home
Priced below appraisal! This beautiful log sided home has so much to offer. Large open rooms, cathedral ceilings when you walk into the spacious living room with kitchen dining room combo. The living room has a stone woodburning fireplace, lots of windows let in natural light, off the dining room is a large deck with a view of your own mountain in your back yard! Kitchen offers custom made cabinets, nice appliances with double oven and large unique island with built in cooktop and a little surprise A vintage safe is also built in. Beautiful oak hardwood floors throughout with tile in the bathrooms. Primary bedroom with walk in closet and large bath attached with jet tub and double sink also double French doors lead out to your own private screen in deck/porch that can also be accessed from the back deck. Large second bedroom with walk in closet and pocket door entrance to large bathroom. Downstairs you will find a large neat unfinished basement with framing in place to add square footage. Also attached garage. The property has a large rocking chair deck on the front that stretches the length on the front of the home. There is a concrete building that needs some TLC with lots of possibilities. The back yard extends all the way up the mountain side to the top 5+/- acres. (1389R/3022S)
Home Details
Home Type
- Single Family
Est. Annual Taxes
- $1,018
Year Built
- Built in 2010
Lot Details
- 5.09 Acre Lot
- Level Lot
- Mountainous Lot
- Wooded Lot
- Property is in good condition
Parking
- 1 Car Attached Garage
- Gravel Driveway
Home Design
- Log Cabin
- Metal Roof
- Wood Siding
- Log Siding
Interior Spaces
- 1,320 Sq Ft Home
- 2-Story Property
- Open Floorplan
- Built-In Features
- Ceiling Fan
- Insulated Windows
- French Doors
- Living Room with Fireplace
- Combination Kitchen and Dining Room
- Screened Porch
- Mountain Views
Kitchen
- Double Convection Oven
- Built-In Electric Oven
- Cooktop
- Microwave
- Dishwasher
- Kitchen Island
- Laminate Countertops
- Utility Sink
Flooring
- Wood
- Concrete
- Tile
Bedrooms and Bathrooms
- 2 Bedrooms
- Walk-In Closet
- 2 Full Bathrooms
- Bathtub
- Oversized Bathtub in Primary Bathroom
- Garden Bath
Laundry
- Dryer
- Washer
Attic
- Attic Floors
- Storage In Attic
Unfinished Basement
- Heated Basement
- Walk-Out Basement
- Garage Access
- Block Basement Construction
- Workshop
Outdoor Features
- Pond
- Deck
- Patio
- Shed
Schools
- Hurley Elementary School
- Hunter Middle School
- Unaka High School
Utilities
- Central Air
- Heating System Uses Wood
- Heat Pump System
- Septic Tank
Listing and Financial Details
- Assessor Parcel Number 027 078.00
Community Details
Overview
- No Home Owners Association
- FHA/VA Approved Complex
Security
- Safe or Vault
Map
Home Values in the Area
Average Home Value in this Area
Tax History
| Year | Tax Paid | Tax Assessment Tax Assessment Total Assessment is a certain percentage of the fair market value that is determined by local assessors to be the total taxable value of land and additions on the property. | Land | Improvement |
|---|---|---|---|---|
| 2024 | $1,018 | $46,675 | $12,275 | $34,400 |
| 2023 | $1,018 | $46,675 | $0 | $0 |
| 2022 | $948 | $46,675 | $12,275 | $34,400 |
| 2021 | $948 | $46,675 | $12,275 | $34,400 |
| 2020 | $1,016 | $46,675 | $12,275 | $34,400 |
| 2019 | $1,016 | $41,150 | $11,175 | $29,975 |
| 2018 | $1,016 | $41,150 | $11,175 | $29,975 |
| 2017 | $1,016 | $41,150 | $11,175 | $29,975 |
| 2016 | $1,008 | $41,150 | $11,175 | $29,975 |
| 2015 | $1,008 | $41,150 | $11,175 | $29,975 |
| 2014 | $1,074 | $43,850 | $10,475 | $33,375 |
Property History
| Date | Event | Price | Change | Sq Ft Price |
|---|---|---|---|---|
| 07/21/2025 07/21/25 | Pending | -- | -- | -- |
| 06/30/2025 06/30/25 | Price Changed | $359,900 | -10.0% | $273 / Sq Ft |
| 04/12/2025 04/12/25 | Price Changed | $399,900 | -2.4% | $303 / Sq Ft |
| 02/26/2025 02/26/25 | Price Changed | $409,900 | -3.6% | $311 / Sq Ft |
| 11/20/2024 11/20/24 | Price Changed | $425,000 | -1.1% | $322 / Sq Ft |
| 10/12/2024 10/12/24 | For Sale | $429,900 | -- | $326 / Sq Ft |
Purchase History
| Date | Type | Sale Price | Title Company |
|---|---|---|---|
| Deed | -- | -- | |
| Warranty Deed | $41,000 | -- | |
| Warranty Deed | $35,000 | -- | |
| Warranty Deed | $5,000 | -- | |
| Warranty Deed | $16,700 | -- |
Mortgage History
| Date | Status | Loan Amount | Loan Type |
|---|---|---|---|
| Open | $130,000 | No Value Available |
Similar Homes in Elizabethton, TN
Source: Tennessee/Virginia Regional MLS
MLS Number: 9972221
APN: 027-078.00
- 1358 Bristol Hwy
- 166 Holston Mountain Rd
- 169 Mays Rd
- 112 Borderview Ave
- 165 Hawks Nest Ln
- 103 Commodore Ave
- 263 Rocky Branch Rd
- 269 Rocky Branch Rd
- 143 Massey St
- 229 Taylor Ave Unit 3
- 119 Massey St
- 195 Fitzsimmons Hill Rd
- 112 Grant Parlier Rd
- 127 Lacy Hollow Rd
- 106 Payne St
- 386 Judge Ben Allen Rd
- 125 Redwood Dr
- 366 Judge Ben Allen Rd
- 405 Brandon St
- 700 W Riverside Dr
