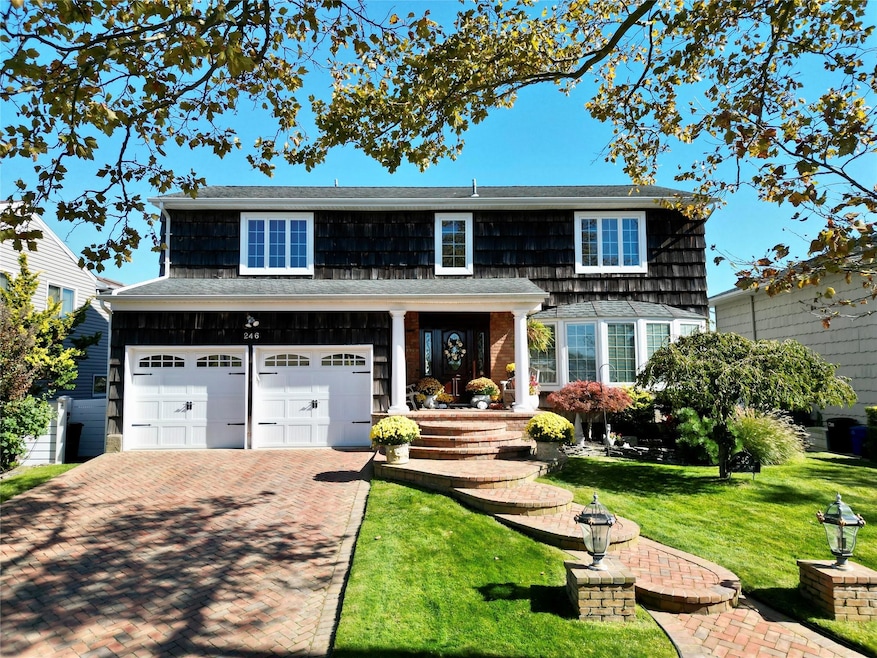
246 Lagoon Dr W Lido Beach, NY 11561
Lido Beach NeighborhoodHighlights
- In Ground Pool
- Eat-In Gourmet Kitchen
- Colonial Architecture
- Lido Elementary School Rated A
- Waterfront
- Radiant Floor
About This Home
As of June 2025Nestled along the serene waterfront, this exquisite Colonial residence boasts 5 to 6 spacious bedrooms and 3 luxurious full baths. The heart of the home is a gourmet chef's kitchen, featuring dual sinks, dual dishwashers, and top-of-the-line Viking and Dacor appliances, complemented by a separate ice maker and beverage drawers. The inviting den, with its soaring cathedral ceilings, offers a cozy gas fireplace and a well-appointed wet bar, creating an ideal space for relaxation or entertaining. A formal dining room and living room provide the perfect settings for gatherings, while an office or optional 6th bedroom on the first floor, along with a full bath, enhances convenience and flexibility. The private primary bedroom includes an elegant ensuite bath and a separate sitting room, which could easily serve as a office or an additional bedroom. The expansive, unfinished basement presents endless possibilities for customization. Step outside to enjoy the brand-new bulkhead with an aluminum ramp and a floating dock, ideal for boating and waterfront activities. The outdoor space is a true sanctuary, featuring a newly installed in-ground saltwater heated pool surrounded by porcelain tiles and lush turf, offering a luxurious escape. A two-car garage provides ample storage and parking. This exceptional home offers unparalleled comfort, style, and waterfront living.
Last Agent to Sell the Property
Douglas Elliman Real Estate Brokerage Phone: 516-432-3400 License #40NA1019029 Listed on: 04/03/2025

Home Details
Home Type
- Single Family
Est. Annual Taxes
- $15,195
Year Built
- Built in 1971
Lot Details
- 6,420 Sq Ft Lot
- Waterfront
- Vinyl Fence
- Back Yard Fenced
Parking
- 2 Car Garage
- Garage Door Opener
- Driveway
Home Design
- Colonial Architecture
- Frame Construction
Interior Spaces
- 3,384 Sq Ft Home
- Wet Bar
- Indoor Speakers
- Sound System
- Crown Molding
- Cathedral Ceiling
- Ceiling Fan
- Gas Fireplace
- Formal Dining Room
- Unfinished Basement
- Basement Fills Entire Space Under The House
Kitchen
- Eat-In Gourmet Kitchen
- Convection Oven
- Microwave
- Dishwasher
- Kitchen Island
- Granite Countertops
- Disposal
Flooring
- Wood
- Radiant Floor
- Tile
Bedrooms and Bathrooms
- 5 Bedrooms
- Main Floor Bedroom
- Walk-In Closet
- 3 Full Bathrooms
Laundry
- Dryer
- Washer
Pool
- In Ground Pool
- Saltwater Pool
Schools
- Lido Elementary School
- Long Beach Middle School
- Long Beach High School
Utilities
- Central Air
- Baseboard Heating
- Radiant Heating System
Listing and Financial Details
- Assessor Parcel Number 2089-60-068-00-0030-0
Ownership History
Purchase Details
Home Financials for this Owner
Home Financials are based on the most recent Mortgage that was taken out on this home.Purchase Details
Similar Homes in the area
Home Values in the Area
Average Home Value in this Area
Purchase History
| Date | Type | Sale Price | Title Company |
|---|---|---|---|
| Deed | $385,000 | -- | |
| Deed | $385,000 | -- |
Mortgage History
| Date | Status | Loan Amount | Loan Type |
|---|---|---|---|
| Open | $70,000 | New Conventional | |
| Open | $607,000 | New Conventional | |
| Closed | $16,225 | Unknown |
Property History
| Date | Event | Price | Change | Sq Ft Price |
|---|---|---|---|---|
| 06/24/2025 06/24/25 | Sold | $1,725,000 | +1.5% | $510 / Sq Ft |
| 04/14/2025 04/14/25 | Pending | -- | -- | -- |
| 04/14/2025 04/14/25 | For Sale | $1,699,000 | -1.5% | $502 / Sq Ft |
| 04/08/2025 04/08/25 | Off Market | $1,725,000 | -- | -- |
| 04/03/2025 04/03/25 | For Sale | $1,699,000 | -- | $502 / Sq Ft |
Tax History Compared to Growth
Tax History
| Year | Tax Paid | Tax Assessment Tax Assessment Total Assessment is a certain percentage of the fair market value that is determined by local assessors to be the total taxable value of land and additions on the property. | Land | Improvement |
|---|---|---|---|---|
| 2025 | $5,511 | $795 | $244 | $551 |
| 2024 | $5,511 | $817 | $251 | $566 |
| 2023 | $12,654 | $817 | $251 | $566 |
| 2022 | $12,654 | $817 | $251 | $566 |
| 2021 | $14,774 | $1,041 | $320 | $721 |
| 2020 | $15,219 | $1,169 | $1,076 | $93 |
| 2019 | $14,237 | $1,169 | $1,076 | $93 |
| 2018 | $13,453 | $1,169 | $0 | $0 |
| 2017 | $7,428 | $1,242 | $1,016 | $226 |
| 2016 | $12,804 | $1,315 | $845 | $470 |
| 2015 | $5,120 | $1,388 | $892 | $496 |
| 2014 | $5,120 | $1,388 | $892 | $496 |
| 2013 | $5,863 | $1,675 | $1,076 | $599 |
Agents Affiliated with this Home
-

Seller's Agent in 2025
Donna Nardi
Douglas Elliman Real Estate
(516) 286-1706
1 in this area
10 Total Sales
-

Buyer's Agent in 2025
Jimmy Amram
Douglas Elliman Real Estate
(516) 244-2466
2 in this area
47 Total Sales
Map
Source: OneKey® MLS
MLS Number: 841242
APN: 2089-60-068-00-0030-0
