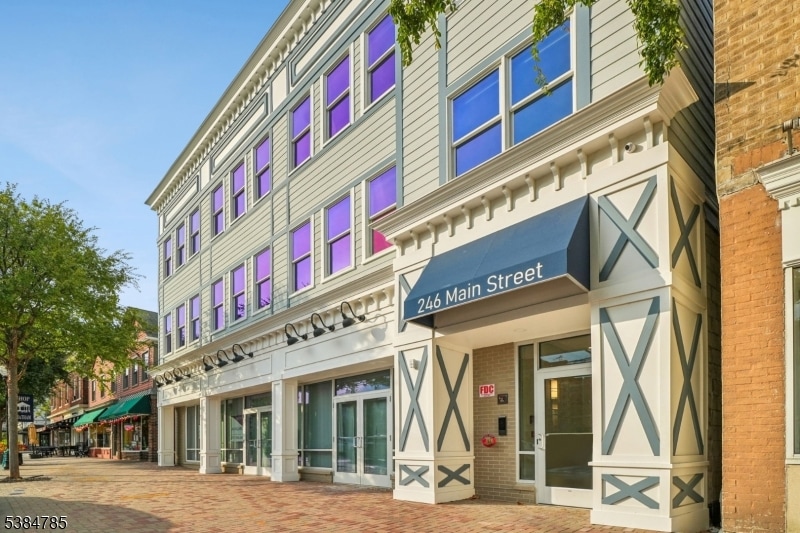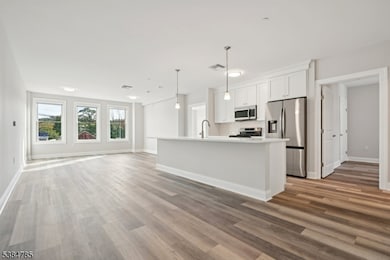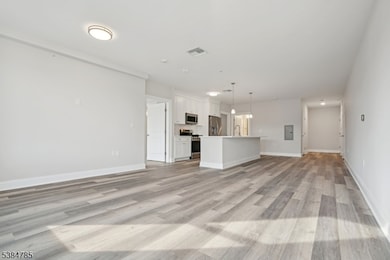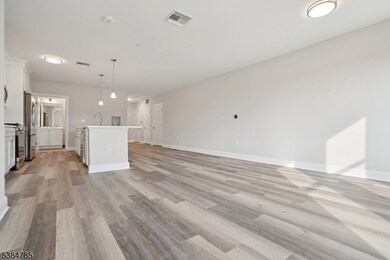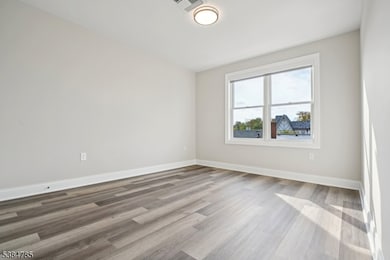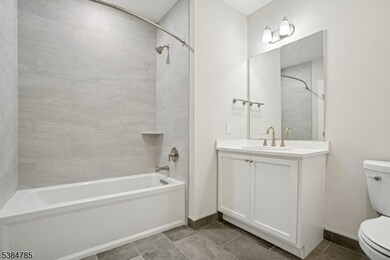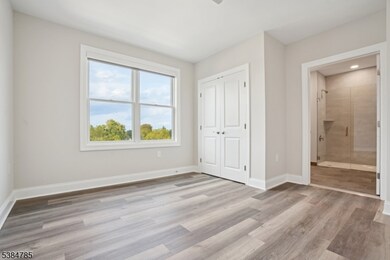246 Main St Unit 201 Chatham, NJ 07928
Highlights
- Elevator
- 3-minute walk to Chatham
- Electric Vehicle Charging Station
- Chatham High School Rated A+
- Formal Dining Room
- 2-minute walk to Reasoner Park
About This Home
One month free on select leases! Experience the allure of downtown Main Street living at 246 Main Street, a premier 18-unit luxury apartment building perfectly situated in the heart of picturesque Chatham. These thoughtfully designed apartments combine style and function with custom kitchen and bathroom cabinetry, quartz countertops, and polished tile backsplashes. Contemporary open floor plans are enhanced by luxury vinyl flooring, stainless steel appliances, and in-apartment washers and dryers. Select residences offer frameless shower doors, custom laminate closets, and private terraces, providing an elevated living experience tailored to modern lifestyles. Residents enjoy secure keyless entry with intercom access, an elegant lobby, and a package delivery room for added convenience. Additional amenities include private parking, available storage units, a bike room, and limited-availability electric car charging stations. Step outside and immerse yourself in the vibrant energy of downtown Chatham, where shops, restaurants, cafes, and everyday essentials are just steps from your front door. With the train station only a short stroll away, commuting to NYC is simple. Discover the perfect blend of luxury and accessibility, with multiple floor plans offering one- and two-bedroom options.
Listing Agent
VINCENT FOX
RE/MAX SELECT Brokerage Phone: 973-539-6300 Listed on: 09/18/2025
Open House Schedule
-
Tuesday, November 18, 202511:00 am to 2:00 pm11/18/2025 11:00:00 AM +00:0011/18/2025 2:00:00 PM +00:00Add to Calendar
-
Wednesday, November 19, 20253:30 to 6:30 pm11/19/2025 3:30:00 PM +00:0011/19/2025 6:30:00 PM +00:00Add to Calendar
Home Details
Home Type
- Single Family
Year Built
- Built in 2025 | Under Construction
Lot Details
- 9,583 Sq Ft Lot
Home Design
- Tile
Interior Spaces
- 1,168 Sq Ft Home
- Shades
- Living Room
- Formal Dining Room
- Storage Room
- Laundry Room
- Laminate Flooring
Kitchen
- Gas Oven or Range
- Microwave
- Dishwasher
Bedrooms and Bathrooms
- 2 Bedrooms
- Primary bedroom located on second floor
- 2 Full Bathrooms
Home Security
- Intercom
- Carbon Monoxide Detectors
- Fire and Smoke Detector
Parking
- 1 Parking Space
- Assigned Parking
Utilities
- One Cooling System Mounted To A Wall/Window
- Standard Electricity
Listing and Financial Details
- Tenant pays for electric, gas, heat, hot water
- Assessor Parcel Number 2304-00057-0000-00019-0000-
Community Details
Overview
- Electric Vehicle Charging Station
Amenities
- Elevator
- Community Storage Space
Map
Source: Garden State MLS
MLS Number: 3987713
- 30 Hillside Ave
- 17 Coleman Ave W
- 49 N Summit Ave Unit B
- 102 Center Ave
- 1 John St
- 380 Main St Unit 5
- 380 Main St Unit 19
- 25 Roosevelt Ave
- 47 Red Rd
- 111 N Summit Ave
- 151 Center Ave
- 5 Woodland Rd
- 57 Parrott Mill Rd
- 128 Fairmount Ave
- 24 Bridge St
- 169 Watchung Ave
- 149 N Hillside Ave
- 38 Essex Rd
- 21 Garden Ave
- 275 Woodland Ave
- 246 Main St Unit 306
- 17 N Passaic Ave
- 10 N Passaic Ave
- 39 N Passaic Ave Unit 3
- 42 Center St Unit B
- 300 Main St Unit 2
- 10 Center Place
- 49 S Passaic Ave
- 28 N Hillside Ave
- 135 Main St Unit A
- 135 Main St Unit B
- 49 N Summit Ave Unit B
- 380 Main St Unit 36
- 37 Lafayette Ave Unit 1
- 495 Main St Unit 5
- 515 Main St
- 555 Main St
- 540-575 Main St
- 2 River Rd
- 17 Chestnut Rd
