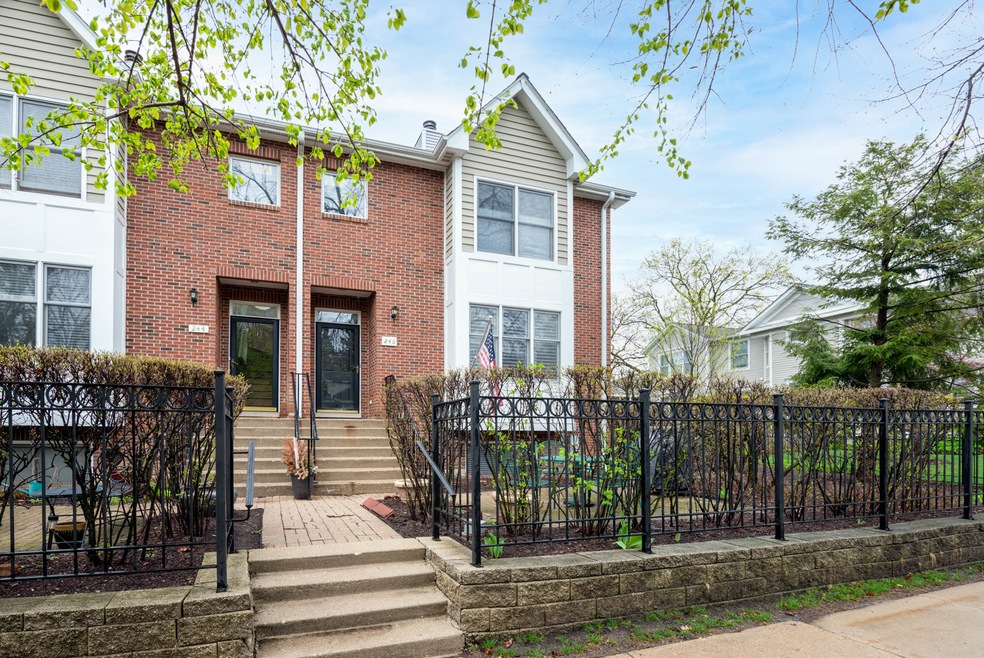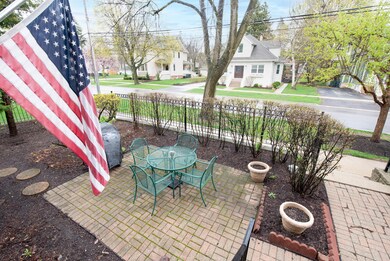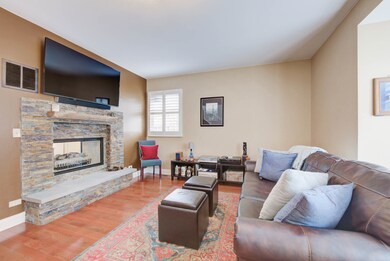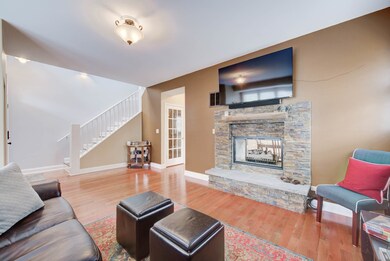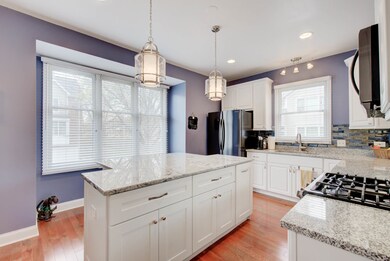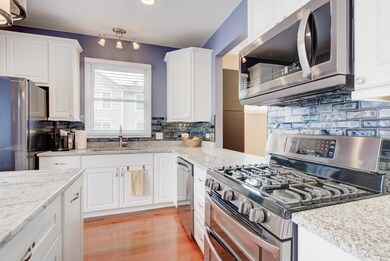
246 N Brockway St Unit 8 Palatine, IL 60067
Downtown Palatine NeighborhoodEstimated Value: $420,745 - $490,000
Highlights
- Vaulted Ceiling
- Wood Flooring
- Granite Countertops
- Palatine High School Rated A
- End Unit
- Stainless Steel Appliances
About This Home
As of June 2021Perfectly located 3 Bedroom, 2 1/2 Bath end unit townhome near downtown Palatine. Beautiful hardwood floors and 6 inch baseboards throughout. Large family room with 2 sided gas fireplace, 11 foot ceilings and plantation shutters. Gorgeous updated kitchen features huge island with granite & quartz countertops, white 42 inch cabinets, black stainless steal appliances and built in food pantry. Upstairs are 3 generous sized rooms with vaulted ceilings and custom up/down darkening shades. Master suite features separate soaking tub & shower, vanity with dual sinks and custom closet organizer. 2 car garage boasts extra storage to comfortably fit 2 cars. Heated driveways makes for easy snow removal. Front yard brick paver patio with privacy shrubs. Lower level laundry closet with slop sink. HVAC August 2020. Newer water heater. Installed radon mitigation system. Walk to everything; downtown palatine, train station, 3 grocery stores, shopping and more. Close to highway 53.
Townhouse Details
Home Type
- Townhome
Est. Annual Taxes
- $7,989
Year Built
- Built in 1996
Lot Details
- 0.94
HOA Fees
- $396 Monthly HOA Fees
Parking
- 2 Car Attached Garage
- Driveway
- Parking Included in Price
Home Design
- Concrete Perimeter Foundation
Interior Spaces
- 1,950 Sq Ft Home
- 2-Story Property
- Vaulted Ceiling
- Double Sided Fireplace
- Attached Fireplace Door
- Gas Log Fireplace
- Family Room with Fireplace
- Living Room with Fireplace
- Storage
- Wood Flooring
Kitchen
- Range
- Dishwasher
- Stainless Steel Appliances
- Granite Countertops
- Disposal
Bedrooms and Bathrooms
- 3 Bedrooms
- 3 Potential Bedrooms
- Dual Sinks
- Soaking Tub
- Separate Shower
Laundry
- Laundry in unit
- Dryer
- Washer
Finished Basement
- English Basement
- Basement Fills Entire Space Under The House
Home Security
Schools
- Gray M Sanborn Elementary School
- Walter R Sundling Junior High Sc
- Palatine High School
Utilities
- Forced Air Heating and Cooling System
- Heating System Uses Natural Gas
- Lake Michigan Water
Additional Features
- Patio
- End Unit
Listing and Financial Details
- Homeowner Tax Exemptions
Community Details
Overview
- Association fees include insurance, exterior maintenance, lawn care, snow removal
- 4 Units
- John Czernia Association, Phone Number (847) 315-0222
- Village Green Subdivision
- Property managed by A+ Properties
Pet Policy
- Limit on the number of pets
- Dogs and Cats Allowed
Security
- Storm Screens
Ownership History
Purchase Details
Home Financials for this Owner
Home Financials are based on the most recent Mortgage that was taken out on this home.Purchase Details
Home Financials for this Owner
Home Financials are based on the most recent Mortgage that was taken out on this home.Purchase Details
Home Financials for this Owner
Home Financials are based on the most recent Mortgage that was taken out on this home.Purchase Details
Home Financials for this Owner
Home Financials are based on the most recent Mortgage that was taken out on this home.Similar Homes in Palatine, IL
Home Values in the Area
Average Home Value in this Area
Purchase History
| Date | Buyer | Sale Price | Title Company |
|---|---|---|---|
| Kronberg Rick | $360,000 | Stewart Title | |
| Mack Michael | $296,000 | Attorneys Title Guaranty Fun | |
| Locke D Alan | $282,000 | Fidelity National Title | |
| Diaz Arthur | $220,000 | -- |
Mortgage History
| Date | Status | Borrower | Loan Amount |
|---|---|---|---|
| Open | Kronberg Rick D | $25,000 | |
| Open | Kronberg Rick | $251,930 | |
| Previous Owner | Mack Michael | $236,000 | |
| Previous Owner | Locke D Alan | $10,400 | |
| Previous Owner | Locke D Alan | $225,600 | |
| Previous Owner | Diaz Arthur | $110,000 |
Property History
| Date | Event | Price | Change | Sq Ft Price |
|---|---|---|---|---|
| 06/02/2021 06/02/21 | Sold | $359,900 | 0.0% | $185 / Sq Ft |
| 04/11/2021 04/11/21 | For Sale | -- | -- | -- |
| 04/10/2021 04/10/21 | Pending | -- | -- | -- |
| 04/09/2021 04/09/21 | For Sale | $359,900 | +21.6% | $185 / Sq Ft |
| 02/09/2018 02/09/18 | Sold | $295,900 | +0.3% | $152 / Sq Ft |
| 11/19/2017 11/19/17 | Pending | -- | -- | -- |
| 11/15/2017 11/15/17 | For Sale | $294,900 | +4.6% | $151 / Sq Ft |
| 06/13/2014 06/13/14 | Sold | $282,000 | -2.3% | $145 / Sq Ft |
| 04/02/2014 04/02/14 | Pending | -- | -- | -- |
| 03/27/2014 03/27/14 | For Sale | $288,500 | -- | $148 / Sq Ft |
Tax History Compared to Growth
Tax History
| Year | Tax Paid | Tax Assessment Tax Assessment Total Assessment is a certain percentage of the fair market value that is determined by local assessors to be the total taxable value of land and additions on the property. | Land | Improvement |
|---|---|---|---|---|
| 2024 | $7,706 | $31,997 | $1,947 | $30,050 |
| 2023 | $7,401 | $31,997 | $1,947 | $30,050 |
| 2022 | $7,401 | $31,997 | $1,947 | $30,050 |
| 2021 | $8,571 | $29,722 | $1,135 | $28,587 |
| 2020 | $8,516 | $29,722 | $1,135 | $28,587 |
| 2019 | $7,989 | $31,287 | $1,135 | $30,152 |
| 2018 | $7,774 | $25,014 | $1,054 | $23,960 |
| 2017 | $7,627 | $25,014 | $1,054 | $23,960 |
| 2016 | $7,093 | $25,014 | $1,054 | $23,960 |
| 2015 | $8,383 | $27,285 | $973 | $26,312 |
| 2014 | $8,281 | $27,285 | $973 | $26,312 |
| 2013 | $3,676 | $27,285 | $973 | $26,312 |
Agents Affiliated with this Home
-
Kristine Galazka

Seller's Agent in 2021
Kristine Galazka
Compass
(847) 436-3776
2 in this area
39 Total Sales
-
Chris Gardner
C
Buyer's Agent in 2021
Chris Gardner
Baird Warner
(847) 819-7127
1 in this area
14 Total Sales
-
Steven Cohen

Seller's Agent in 2018
Steven Cohen
@ Properties
(847) 732-8686
10 in this area
122 Total Sales
-

Buyer's Agent in 2018
Amy Edelson
The McDonald Group
(847) 922-3049
-

Seller's Agent in 2014
Terry Leighty
Remax Suburban
(847) 359-5173
-
Young Lee

Buyer's Agent in 2014
Young Lee
Real Broker LLC
(847) 496-0062
9 in this area
203 Total Sales
Map
Source: Midwest Real Estate Data (MRED)
MLS Number: MRD11048931
APN: 02-15-401-057-1008
- 316 N Bothwell St
- 241 N Brockway St
- 237 N Brockway St
- 42 W Robertson St
- 235 N Smith St Unit 509
- 235 N Smith St Unit 310
- 349 N Plum Grove Rd
- 301 N Carter St Unit 102
- 322 N Carter St Unit 102
- 464 N Benton St
- 87 W Station St
- 319 W Wood St Unit 18
- 4 E Slade St
- 50 N Plum Grove Rd Unit 502E
- 50 N Plum Grove Rd Unit 202E
- 50 N Plum Grove Rd Unit 704E
- 50 N Plum Grove Rd Unit 510E
- 8 E Slade St
- 2 E Slade St
- 286 W Fairview Cir
- 246 N Brockway St Unit 8
- 244 N Brockway St Unit 7
- 240 N Brockway St Unit 5
- 260 N Brockway St
- 242 N Brockway St Unit 6
- 238 N Village Ct Unit 9
- 246 N Village Ct Unit 13
- 244 N Village Ct Unit 12
- 242 N Village Ct Unit 11
- 240 N Village Ct Unit 10
- 268 N Brockway St
- 104 W Colfax St Unit 3
- 102 W Colfax St Unit 2
- 255 N Brockway St
- 247 N Brockway St
- 100 W Colfax St Unit 1
- 239 N Brockway St
- 261 N Brockway St
- 230 N Brockway St
- 300 N Brockway St
