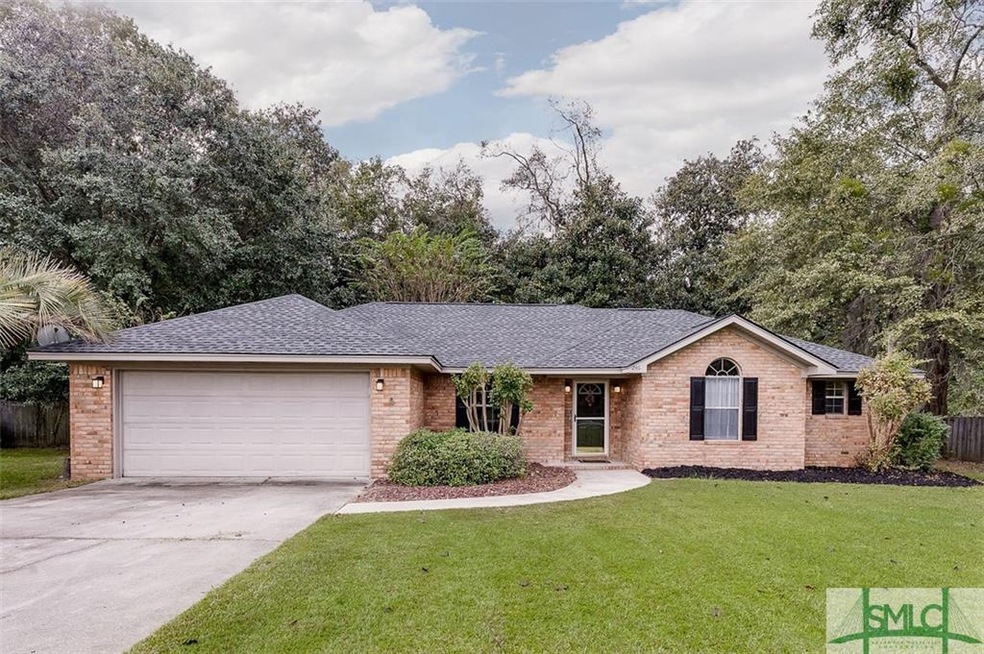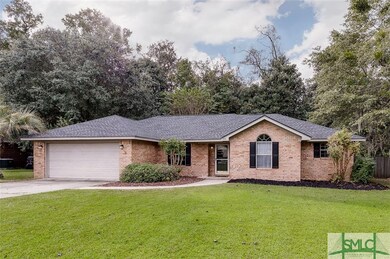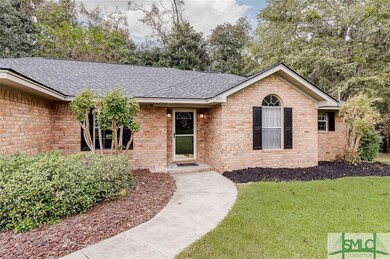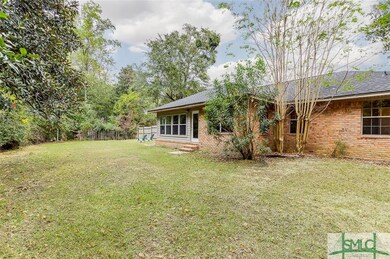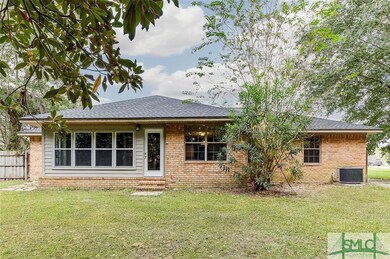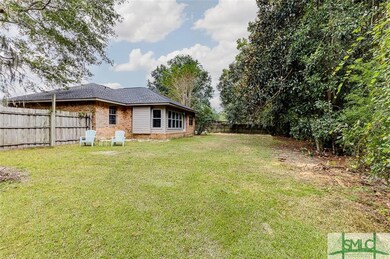
246 Oxford Cir Rincon, GA 31326
Highlights
- Contemporary Architecture
- Private Yard
- 2 Car Attached Garage
- Rincon Elementary School Rated A-
- Breakfast Area or Nook
- Laundry Room
About This Home
As of April 2024Back on the market no fault of seller. Move In Ready!! Location! All brick 3 bedroom split floor plan 2 bath, new paint, flooring. Formal dining room, lots of storage, sunroom with fireplace. Big lot, close to schools, shopping and churches. No HOA.
Last Agent to Sell the Property
Re/Max 1st Choice Realty License #304645 Listed on: 10/21/2020

Home Details
Home Type
- Single Family
Est. Annual Taxes
- $2,221
Year Built
- Built in 1997
Lot Details
- 0.48 Acre Lot
- Private Yard
Home Design
- Contemporary Architecture
- Traditional Architecture
- Brick Exterior Construction
- Slab Foundation
- Asphalt Roof
Interior Spaces
- 1,871 Sq Ft Home
- 1-Story Property
- Wood Burning Fireplace
- Great Room with Fireplace
- Pull Down Stairs to Attic
Kitchen
- Breakfast Area or Nook
- Oven or Range
- Microwave
- Dishwasher
- Kitchen Island
Bedrooms and Bathrooms
- 3 Bedrooms
- 2 Full Bathrooms
Laundry
- Laundry Room
- Dryer Hookup
Parking
- 2 Car Attached Garage
- Automatic Garage Door Opener
Utilities
- Central Heating and Cooling System
- Programmable Thermostat
- Electric Water Heater
- Cable TV Available
Listing and Financial Details
- Home warranty included in the sale of the property
- Assessor Parcel Number R2430060
Ownership History
Purchase Details
Home Financials for this Owner
Home Financials are based on the most recent Mortgage that was taken out on this home.Purchase Details
Home Financials for this Owner
Home Financials are based on the most recent Mortgage that was taken out on this home.Purchase Details
Similar Homes in Rincon, GA
Home Values in the Area
Average Home Value in this Area
Purchase History
| Date | Type | Sale Price | Title Company |
|---|---|---|---|
| Warranty Deed | $318,100 | -- | |
| Warranty Deed | $236,900 | -- | |
| Deed | $130,800 | -- |
Mortgage History
| Date | Status | Loan Amount | Loan Type |
|---|---|---|---|
| Open | $265,200 | New Conventional | |
| Previous Owner | $216,194 | VA | |
| Previous Owner | $21,021 | New Conventional |
Property History
| Date | Event | Price | Change | Sq Ft Price |
|---|---|---|---|---|
| 04/12/2024 04/12/24 | Sold | $318,100 | -5.6% | $170 / Sq Ft |
| 03/13/2024 03/13/24 | Pending | -- | -- | -- |
| 03/13/2024 03/13/24 | For Sale | $337,000 | +42.3% | $180 / Sq Ft |
| 02/12/2021 02/12/21 | Sold | $236,900 | -3.3% | $127 / Sq Ft |
| 10/21/2020 10/21/20 | For Sale | $244,900 | -- | $131 / Sq Ft |
Tax History Compared to Growth
Tax History
| Year | Tax Paid | Tax Assessment Tax Assessment Total Assessment is a certain percentage of the fair market value that is determined by local assessors to be the total taxable value of land and additions on the property. | Land | Improvement |
|---|---|---|---|---|
| 2024 | $2,221 | $114,636 | $22,800 | $91,836 |
| 2023 | $1,699 | $115,560 | $17,600 | $97,960 |
| 2022 | $2,382 | $90,460 | $17,600 | $72,860 |
| 2021 | $1,932 | $72,238 | $14,000 | $58,238 |
| 2020 | $1,991 | $68,384 | $12,000 | $56,384 |
| 2019 | $1,894 | $66,099 | $12,000 | $54,099 |
| 2018 | $1,680 | $60,134 | $10,000 | $50,134 |
| 2017 | $1,466 | $51,686 | $10,000 | $41,686 |
| 2016 | $1,678 | $58,596 | $16,000 | $42,596 |
| 2015 | -- | $54,596 | $12,000 | $42,596 |
| 2014 | -- | $54,596 | $12,000 | $42,596 |
| 2013 | -- | $47,769 | $6,400 | $41,369 |
Agents Affiliated with this Home
-
Kim Nable

Seller's Agent in 2024
Kim Nable
WE Real Estate Advisors
(770) 744-2575
1 in this area
17 Total Sales
-

Buyer's Agent in 2024
Matt Tuck
Compass
(404) 867-9238
1 in this area
20 Total Sales
-
Bonnie King

Seller's Agent in 2021
Bonnie King
RE/MAX
(912) 441-9442
36 in this area
143 Total Sales
-
Dena Rodewolt

Buyer's Agent in 2021
Dena Rodewolt
Next Move Real Estate LLC
(912) 927-1088
31 in this area
139 Total Sales
Map
Source: Savannah Multi-List Corporation
MLS Number: 236394
APN: R2430-00000-060-000
- 208 Pineland Dr
- 329 Weisenbaker Rd
- 000 Lake Side Dr
- 0 Magnolia Dr
- 2 Hickory Rd
- 0 Hwy 21 Unit 285997
- 107 Christian Ct
- 102 Saint Andrews Rd
- TBD Columbia Ave
- 447 Walthour Dr
- 145 Gavin Way
- 151 Gavin Way
- 300 Stephanie Ave
- 305 Walthour Dr
- 440 Walthour Dr
- 309 E 5th St
- 70 Barksdale Dr
- 402 Walthour Dr
- 104 Sterling Dr
- 409 Walthour Dr
