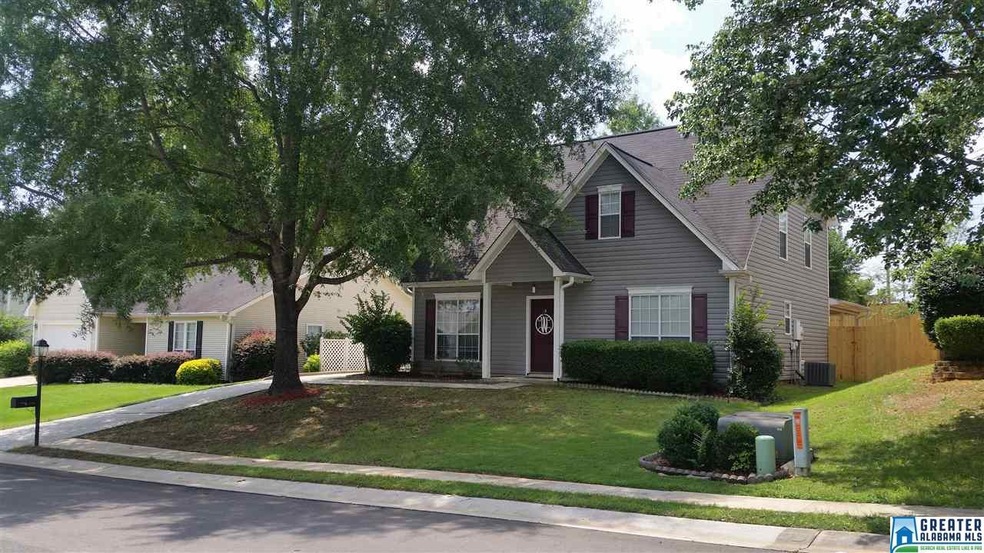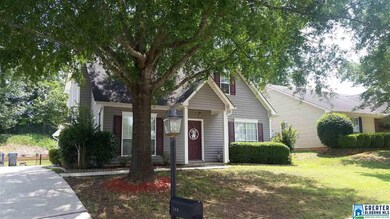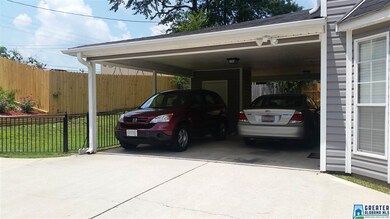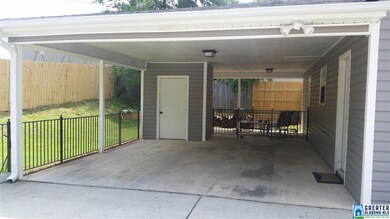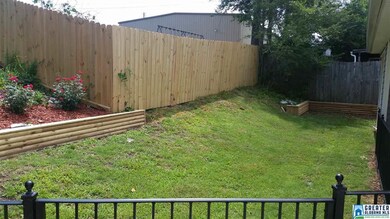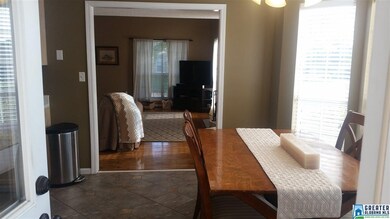
246 Park Place Way Alabaster, AL 35007
Highlights
- Cathedral Ceiling
- Attic
- Covered patio or porch
- Thompson Intermediate School Rated A-
- Loft
- 5-minute walk to Alabaster Municipal Park
About This Home
As of August 2016This home is ready for the next owners to move in! Numerous recent updates include: roof, vinyl exterior & laminate hardwoods (2011); wrought iron fencing, HVAC & Water Heater (2014); Kitchen Appliances & ceiling fans (2015); and fresh paint throughout. Upon entering the front door you experience the perfect space to entertain guest in the large living room with vaulted ceiling and a wood burning fireplace. Looking up, you get a glimpse of the Master suite area with a loft area that offers the potential for numerous uses, a large closet off the master bath and an amazing bonus room (the size of a normal bedroom) adjoining the master bedroom which is currently transformed into a walk in closet & dressing room. The kitchen is convenient to the back of the home that features a double carport, covered patio and fenced backyard. All bedrooms provide plenty of living space and have large closets. Located on a quiet street, this house is walking distance to schools and minutes from shopping.
Last Agent to Sell the Property
Tim Evans
RealtySouth-Inverness Office License #81076 Listed on: 06/24/2016

Home Details
Home Type
- Single Family
Est. Annual Taxes
- $1,256
Year Built
- 1993
Lot Details
- Fenced Yard
- Interior Lot
- Few Trees
Home Design
- Slab Foundation
- Vinyl Siding
Interior Spaces
- 1.5-Story Property
- Cathedral Ceiling
- Ceiling Fan
- Wood Burning Fireplace
- Marble Fireplace
- Double Pane Windows
- Window Treatments
- Living Room with Fireplace
- Loft
- Bonus Room
- Pull Down Stairs to Attic
Kitchen
- Stove
- Dishwasher
- Laminate Countertops
- Disposal
Flooring
- Laminate
- Tile
Bedrooms and Bathrooms
- 3 Bedrooms
- Primary Bedroom Upstairs
- Split Bedroom Floorplan
- Walk-In Closet
- 2 Full Bathrooms
- Bathtub and Shower Combination in Primary Bathroom
- Linen Closet In Bathroom
Laundry
- Laundry Room
- Laundry on main level
- Washer and Electric Dryer Hookup
Parking
- Attached Garage
- 2 Carport Spaces
- Garage on Main Level
- Driveway
- Off-Street Parking
Outdoor Features
- Covered patio or porch
Utilities
- Central Heating and Cooling System
- Underground Utilities
- Electric Water Heater
Listing and Financial Details
- Assessor Parcel Number 23-2-10-4-005-002.000
Ownership History
Purchase Details
Home Financials for this Owner
Home Financials are based on the most recent Mortgage that was taken out on this home.Purchase Details
Home Financials for this Owner
Home Financials are based on the most recent Mortgage that was taken out on this home.Purchase Details
Home Financials for this Owner
Home Financials are based on the most recent Mortgage that was taken out on this home.Similar Homes in the area
Home Values in the Area
Average Home Value in this Area
Purchase History
| Date | Type | Sale Price | Title Company |
|---|---|---|---|
| Deed | -- | -- | |
| Warranty Deed | $120,000 | None Available | |
| Warranty Deed | -- | -- |
Mortgage History
| Date | Status | Loan Amount | Loan Type |
|---|---|---|---|
| Open | $143,010 | No Value Available | |
| Closed | -- | No Value Available | |
| Previous Owner | $108,000 | New Conventional | |
| Previous Owner | $93,000 | Unknown | |
| Previous Owner | $92,800 | No Value Available | |
| Closed | $17,400 | No Value Available |
Property History
| Date | Event | Price | Change | Sq Ft Price |
|---|---|---|---|---|
| 08/12/2016 08/12/16 | Sold | $140,000 | -3.4% | $80 / Sq Ft |
| 06/29/2016 06/29/16 | Pending | -- | -- | -- |
| 06/24/2016 06/24/16 | For Sale | $144,900 | +20.8% | $83 / Sq Ft |
| 09/28/2012 09/28/12 | Sold | $120,000 | -7.6% | -- |
| 09/01/2012 09/01/12 | Pending | -- | -- | -- |
| 04/27/2012 04/27/12 | For Sale | $129,900 | -- | -- |
Tax History Compared to Growth
Tax History
| Year | Tax Paid | Tax Assessment Tax Assessment Total Assessment is a certain percentage of the fair market value that is determined by local assessors to be the total taxable value of land and additions on the property. | Land | Improvement |
|---|---|---|---|---|
| 2024 | $1,256 | $23,260 | $0 | $0 |
| 2023 | $1,129 | $21,660 | $0 | $0 |
| 2022 | $1,002 | $19,320 | $0 | $0 |
| 2021 | $878 | $17,020 | $0 | $0 |
| 2020 | $826 | $16,060 | $0 | $0 |
| 2019 | $837 | $16,260 | $0 | $0 |
| 2017 | $757 | $14,780 | $0 | $0 |
| 2015 | $777 | $14,380 | $0 | $0 |
| 2014 | $760 | $14,080 | $0 | $0 |
Agents Affiliated with this Home
-

Seller's Agent in 2016
Tim Evans
RealtySouth
(205) 253-8460
-
Deedee Assaad

Buyer's Agent in 2016
Deedee Assaad
LPT Realty LLC
(205) 830-7400
4 in this area
88 Total Sales
-
V
Seller's Agent in 2012
Vicki Scott
RE/MAX
(205) 531-5118
Map
Source: Greater Alabama MLS
MLS Number: 754512
APN: 23-2-10-4-005-002-000
- 224 Park Place Way
- 204 Wild Flower Trail
- 200 Wild Flower Trail
- 117 Park Place Cir
- 112 Park Place Cir
- 108 Park Place Ln
- 121 Park Place Way
- 226 Jasmine Dr
- 1150 Caribbean Cir
- 1059 Thompson Rd
- 132 Kentwood Ln
- 35 Bart Cir
- 1520 Tropical Cir
- 1114 Thompson Rd
- 1621 Caribbean Cir
- 1545 Applegate Ln
- 192 Kentwood Dr
- 104 Kentwood Trail Cir
- 46 Scottsdale Dr
- 165 Ashford Ln
