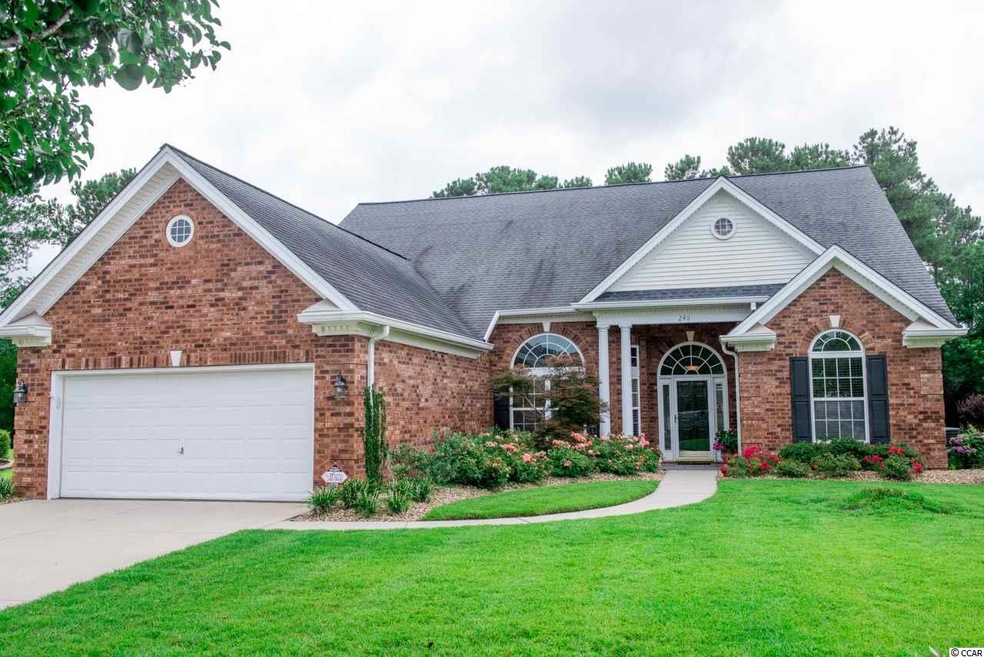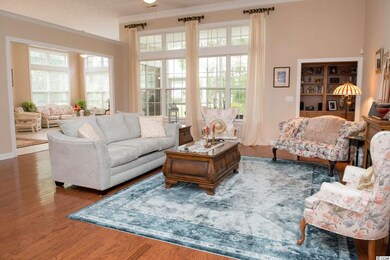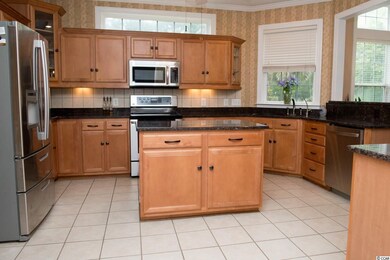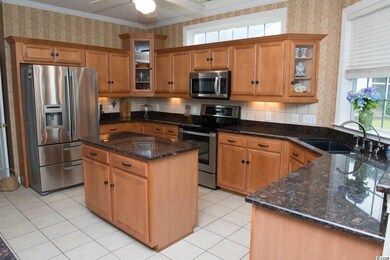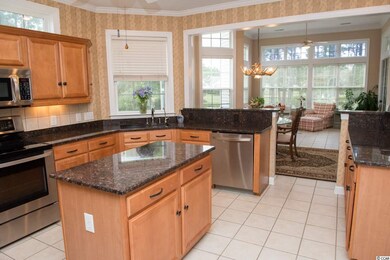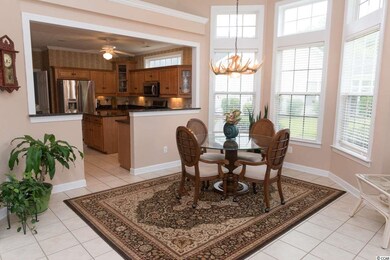
246 Pickering Dr Murrells Inlet, SC 29576
Burgess NeighborhoodHighlights
- On Golf Course
- Clubhouse
- Traditional Architecture
- St. James Elementary School Rated A
- Vaulted Ceiling
- Main Floor Primary Bedroom
About This Home
As of June 2017It’s a Beauty in Pebble Creek! Stunning 4 bedroom golf course home (3 BRs and bonus room/4th BR) with 2.5 baths is located in a quiet cul-de-sac overlooking the 2nd fairway of the International Club Golf Course. From the moment you enter the home, you will know this is the one! This home has a WOW factor which you will quickly realize as you enter the home into a tiled foyer and beautiful spacious and open living room with vaulted ceilings and windows offering a wonderful view of the professionally landscaped backyard and golf course. This award winning Brookhaven floorplan is quality built by Sunbelt Homes and features a brick front, 12’ ceilings, crown molding, plant shelves in the living room, custom draperies, shadow box molding, chair railing and columns that define the formal dining area. Hardwood floors throughout the main living areas and ceramic tile in the kitchen, breakfast, family room, laundry and all baths. Very open and airy home with lots of large windows with transoms throughout. The gourmet kitchen is a chef’s delight with custom cabinets, stainless steel appliances, granite countertops, work island, under counter lighting, walk-in pantry and breakfast bar. A bright and cheery breakfast room is just off the kitchen. One of the many upgrades include a family room just behind the breakfast nook that overlooks the golf course and a powder room. Lovely dining room with large windows including a palladium window overlooking the front yard. Enter into the spacious, private master suite through an alcove with an attractive custom built in bookcase. Elegantly appointed with crown molding, huge walk-in closet, door leading to screened porch and large master bath with linen closet, oversized glass enclosed walk-in shower, cultured marble corner whirlpool tub, double bowl sinks, raised 35” vanities, private “water closet” and large window with plantation shutters providing lots of natural light. Split bedroom plan with good sized guest bedrooms and a guest bath with tub/shower. The 4th bedroom/bonus room is on the 2nd level and works well as a guest suite. Spacious laundry room with built in cabinets and counter space. Attached 2 car garage, irrigation system and termite bond. Great curb appeal with professionally landscaped yard with attractive flower beds and palm trees. Large screen porch with ceramic tile, skylights and a stamped increte patio with an attached pergola will be a favorite spot to relax, entertain, or enjoy the golf course view. Community amenities include a resort style pool, clubhouse with exercise room, social room with kitchen, library and playground . This gem of a home shows like a model. Pebble Creek is located in Murrells Inlet, close to the beach, waterway and boat landing, dining, shopping, medical facilities, the Murrells Inlet Marsh Walk, Brookgreen Gardens and Huntington Beach State Park. Square footage is approximate and not guaranteed. Buyer is responsible for verification.
Last Agent to Sell the Property
Realty ONE Group DocksideSouth License #79093 Listed on: 03/14/2017

Co-Listed By
William Bill Burchfield
Realty ONE Group DocksideSouth License #79092
Home Details
Home Type
- Single Family
Year Built
- Built in 2002
Lot Details
- On Golf Course
- Cul-De-Sac
- Irregular Lot
HOA Fees
- $86 Monthly HOA Fees
Parking
- 2 Car Attached Garage
- Garage Door Opener
Home Design
- Traditional Architecture
- Brick Exterior Construction
- Slab Foundation
- Vinyl Siding
- Tile
Interior Spaces
- 2,600 Sq Ft Home
- 1.5-Story Property
- Vaulted Ceiling
- Ceiling Fan
- Skylights
- Window Treatments
- Insulated Doors
- Entrance Foyer
- Combination Dining and Living Room
- Bonus Room
- Screened Porch
- Carpet
- Pull Down Stairs to Attic
Kitchen
- Breakfast Area or Nook
- Breakfast Bar
- Range
- Microwave
- Dishwasher
- Stainless Steel Appliances
- Kitchen Island
- Solid Surface Countertops
- Disposal
Bedrooms and Bathrooms
- 4 Bedrooms
- Primary Bedroom on Main
- Split Bedroom Floorplan
- Linen Closet
- Walk-In Closet
- Bathroom on Main Level
- Single Vanity
- Dual Vanity Sinks in Primary Bathroom
- Whirlpool Bathtub
- Shower Only
Laundry
- Laundry Room
- Washer and Dryer
Home Security
- Home Security System
- Storm Doors
- Fire and Smoke Detector
Schools
- Saint James Elementary School
- Saint James Middle School
- Saint James High School
Utilities
- Central Heating and Cooling System
- Underground Utilities
- Water Heater
- Phone Available
- Cable TV Available
Additional Features
- Patio
- Outside City Limits
Community Details
Overview
- Association fees include master antenna/cable TV, pool service, recreation facilities, trash pickup
- The community has rules related to allowable golf cart usage in the community
Amenities
- Clubhouse
Recreation
- Golf Course Community
- Community Pool
Ownership History
Purchase Details
Purchase Details
Home Financials for this Owner
Home Financials are based on the most recent Mortgage that was taken out on this home.Purchase Details
Home Financials for this Owner
Home Financials are based on the most recent Mortgage that was taken out on this home.Purchase Details
Home Financials for this Owner
Home Financials are based on the most recent Mortgage that was taken out on this home.Purchase Details
Similar Homes in Murrells Inlet, SC
Home Values in the Area
Average Home Value in this Area
Purchase History
| Date | Type | Sale Price | Title Company |
|---|---|---|---|
| Warranty Deed | -- | -- | |
| Warranty Deed | $345,000 | -- | |
| Warranty Deed | $317,500 | -- | |
| Warranty Deed | $249,674 | -- | |
| Deed | $35,000 | -- |
Mortgage History
| Date | Status | Loan Amount | Loan Type |
|---|---|---|---|
| Previous Owner | $115,000 | New Conventional | |
| Previous Owner | $254,000 | Future Advance Clause Open End Mortgage | |
| Previous Owner | $167,000 | Unknown | |
| Previous Owner | $33,800 | Credit Line Revolving | |
| Previous Owner | $167,000 | Purchase Money Mortgage |
Property History
| Date | Event | Price | Change | Sq Ft Price |
|---|---|---|---|---|
| 06/08/2017 06/08/17 | Sold | $345,000 | -1.4% | $133 / Sq Ft |
| 04/16/2017 04/16/17 | Pending | -- | -- | -- |
| 03/14/2017 03/14/17 | For Sale | $349,900 | +10.2% | $135 / Sq Ft |
| 07/21/2014 07/21/14 | Sold | $317,500 | -6.5% | $119 / Sq Ft |
| 04/23/2014 04/23/14 | Pending | -- | -- | -- |
| 02/26/2014 02/26/14 | For Sale | $339,500 | -- | $127 / Sq Ft |
Tax History Compared to Growth
Tax History
| Year | Tax Paid | Tax Assessment Tax Assessment Total Assessment is a certain percentage of the fair market value that is determined by local assessors to be the total taxable value of land and additions on the property. | Land | Improvement |
|---|---|---|---|---|
| 2024 | -- | $15,262 | $2,542 | $12,720 |
| 2023 | $0 | $15,262 | $2,542 | $12,720 |
| 2021 | $1,228 | $15,262 | $2,542 | $12,720 |
| 2020 | $1,111 | $15,262 | $2,542 | $12,720 |
| 2019 | $1,271 | $15,262 | $2,542 | $12,720 |
| 2018 | $4,161 | $13,352 | $2,256 | $11,096 |
| 2017 | $1,129 | $13,352 | $2,256 | $11,096 |
| 2016 | -- | $13,352 | $2,256 | $11,096 |
| 2015 | $1,129 | $13,352 | $2,256 | $11,096 |
| 2014 | $838 | $13,352 | $2,256 | $11,096 |
Agents Affiliated with this Home
-
Carol Burchfield
C
Seller's Agent in 2017
Carol Burchfield
Realty ONE Group DocksideSouth
(843) 312-8185
1 Total Sale
-
W
Seller Co-Listing Agent in 2017
William Bill Burchfield
Realty ONE Group DocksideSouth
-
Greg Sisson

Buyer's Agent in 2017
Greg Sisson
The Ocean Forest Company
(843) 420-1303
121 in this area
1,685 Total Sales
-
T
Seller's Agent in 2014
Terri Lucas
CB Sea Coast Advantage MI
-
Judy Connaughton

Buyer's Agent in 2014
Judy Connaughton
BHHS Myrtle Beach Real Estate
(843) 315-5822
48 in this area
110 Total Sales
Map
Source: Coastal Carolinas Association of REALTORS®
MLS Number: 1706014
APN: 46307040021
- 402 Bumble Cir
- 216 Whitchurch St
- 314 Bumble Cir
- 126 Pickering Dr
- 283 Whitchurch St
- 232 Marbella Dr
- 239 Yellow Rail St
- 312 Caldera Ct
- 757 Cherry Blossom Dr
- 522 Heartland Ct
- 518 Heartland Ct
- 505 Heartland Ct
- 104 Tidal Dr
- 9888 Conifer Ln
- 141 Ranch Haven Dr
- 574 Haven View Way
- 566 Haven View Way
- 562 Haven View Way
- 172 Collins Glenn Dr Unit Lot 22 Collins Glenn
- 720 Pickering Dr Unit B
