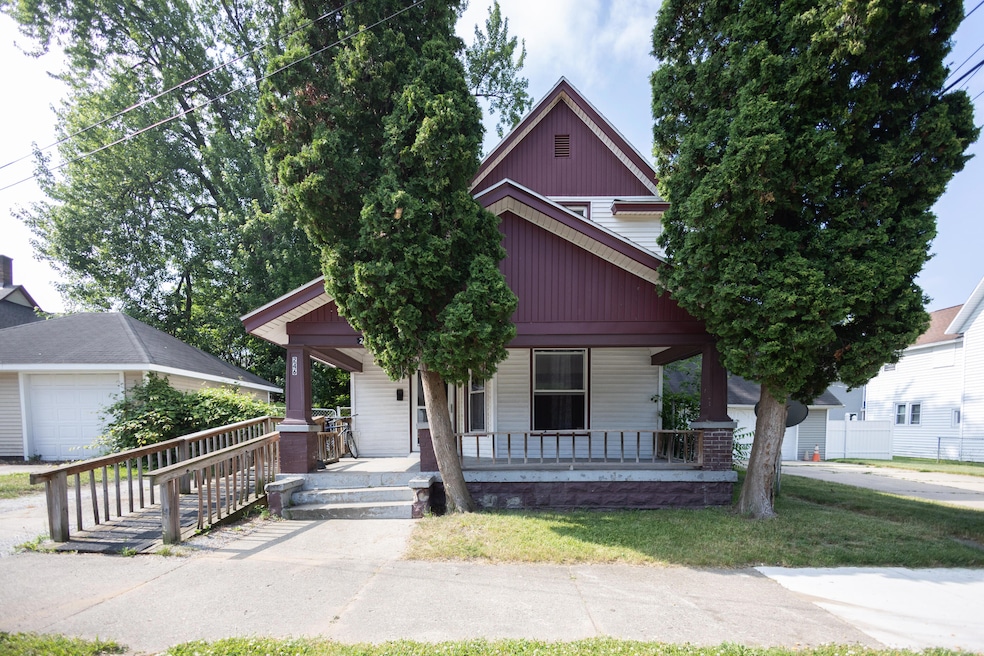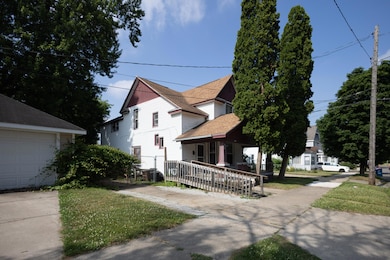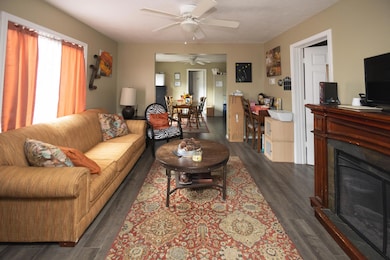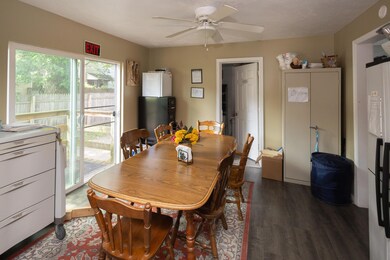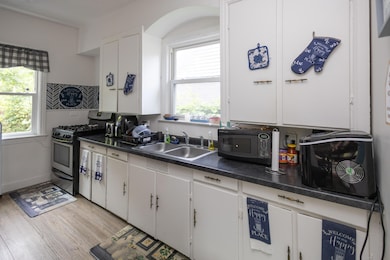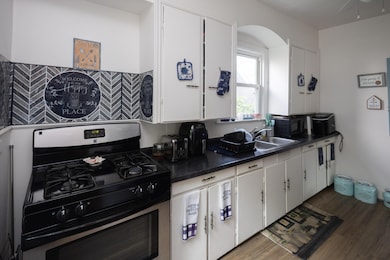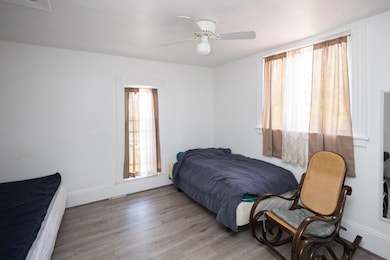
246 Powell St SE Grand Rapids, MI 49507
Southeast Community Association NeighborhoodEstimated payment $1,605/month
Total Views
15,385
6
Beds
2
Baths
1,686
Sq Ft
$148
Price per Sq Ft
Highlights
- Traditional Architecture
- Accessible Approach with Ramp
- Ceiling Fan
- 2 Car Detached Garage
- Forced Air Heating System
- Privacy Fence
About This Home
Welcome to 246 Powell Street SE — a great opportunity to own a spacious 6-bedroom, 2-bathroom home in a prime Grand Rapids location. The home features a two stall garage and newer roof. With plenty of room to grow, this home offers a flexible layout ideal for larger households, multigenerational living, or investment potential. Schedule your showing today!
Home Details
Home Type
- Single Family
Est. Annual Taxes
- $2,636
Year Built
- Built in 1908
Lot Details
- 5,532 Sq Ft Lot
- Lot Dimensions are 42x132
- Privacy Fence
- Chain Link Fence
- Property is zoned 401, 401
Parking
- 2 Car Detached Garage
Home Design
- Traditional Architecture
- Composition Roof
- Vinyl Siding
Interior Spaces
- 1,686 Sq Ft Home
- 2-Story Property
- Ceiling Fan
- Range<<rangeHoodToken>>
Bedrooms and Bathrooms
- 6 Bedrooms | 2 Main Level Bedrooms
- 2 Full Bathrooms
Laundry
- Laundry on main level
- Dryer
Basement
- Michigan Basement
- Laundry in Basement
Accessible Home Design
- Accessible Approach with Ramp
- Accessible Ramps
Utilities
- Forced Air Heating System
- Heating System Uses Natural Gas
- Natural Gas Water Heater
Map
Create a Home Valuation Report for This Property
The Home Valuation Report is an in-depth analysis detailing your home's value as well as a comparison with similar homes in the area
Home Values in the Area
Average Home Value in this Area
Tax History
| Year | Tax Paid | Tax Assessment Tax Assessment Total Assessment is a certain percentage of the fair market value that is determined by local assessors to be the total taxable value of land and additions on the property. | Land | Improvement |
|---|---|---|---|---|
| 2025 | $2,489 | $98,900 | $0 | $0 |
| 2024 | $2,489 | $91,300 | $0 | $0 |
| 2023 | $2,469 | $75,900 | $0 | $0 |
| 2022 | $2,346 | $64,900 | $0 | $0 |
| 2021 | $2,286 | $51,800 | $0 | $0 |
| 2020 | $2,210 | $43,200 | $0 | $0 |
| 2019 | $1,321 | $36,300 | $0 | $0 |
| 2018 | $1,281 | $31,600 | $0 | $0 |
| 2017 | $1,249 | $24,300 | $0 | $0 |
| 2016 | $1,255 | $23,400 | $0 | $0 |
| 2015 | $1,196 | $23,400 | $0 | $0 |
| 2013 | -- | $24,600 | $0 | $0 |
Source: Public Records
Property History
| Date | Event | Price | Change | Sq Ft Price |
|---|---|---|---|---|
| 07/21/2025 07/21/25 | For Sale | $209,900 | -16.0% | $124 / Sq Ft |
| 06/19/2025 06/19/25 | For Sale | $250,000 | +400.0% | $148 / Sq Ft |
| 12/26/2013 12/26/13 | Sold | $50,000 | +0.2% | $30 / Sq Ft |
| 12/02/2013 12/02/13 | Pending | -- | -- | -- |
| 11/07/2013 11/07/13 | For Sale | $49,900 | -- | $30 / Sq Ft |
Source: Southwestern Michigan Association of REALTORS®
Purchase History
| Date | Type | Sale Price | Title Company |
|---|---|---|---|
| Quit Claim Deed | -- | None Available | |
| Warranty Deed | $50,000 | None Available | |
| Land Contract | -- | None Available | |
| Quit Claim Deed | -- | None Available | |
| Sheriffs Deed | $111,587 | None Available | |
| Warranty Deed | $120,000 | None Available | |
| Quit Claim Deed | -- | None Available | |
| Quit Claim Deed | -- | -- | |
| Land Contract | $45,000 | -- | |
| Sheriffs Deed | $59,900 | -- |
Source: Public Records
Mortgage History
| Date | Status | Loan Amount | Loan Type |
|---|---|---|---|
| Previous Owner | $108,000 | New Conventional | |
| Previous Owner | $74,400 | New Conventional | |
| Previous Owner | $37,000 | Seller Take Back | |
| Previous Owner | $35,000 | Purchase Money Mortgage |
Source: Public Records
Similar Homes in Grand Rapids, MI
Source: Southwestern Michigan Association of REALTORS®
MLS Number: 25029631
APN: 41-14-31-329-004
Nearby Homes
- 628 Cass Ave SE
- 727 Cass Ave SE
- 445 Prince St SE
- 436 Martin Luther King Junior St SE
- 547 Highland St SE
- 1053 Madison Ave SE
- 427 Highland St SE
- 511 Worden St SE
- 1149 Cass Ave SE
- 726 College Ave SE
- 572 Madison Ave SE
- 545 Lafayette Ave SE
- 554 Madison Ave SE
- 573 College Ave SE
- 1213 Prospect Ave SE
- 1007 Ionia Ave SW
- 510 Woodlawn St SE
- 528 Woodlawn St SE
- 631 Watkins St SE
- 1230 Prospect Ave SE
- 436 Worden St SE
- 529 Madison Ave SE Unit 4
- 456 Lafayette Ave SE Unit 460 Lafayette
- 456 Lafayette Ave SE Unit 456
- 815 Henry Ave SE
- 549 Logan St SE
- 335 Morris Ave SE
- 680 Wealthy St SE
- 416 Henry Ave SE Unit 2
- 315 Commerce Ave SW
- 611 Evans St SE Unit 3 Floor Fully furnished
- 326 Cherry St SE
- 326 Cherry St SE
- 24 Corinne St SW
- 24 Corinne St SW
- 212 Cesar e Chavez Ave SW
- 100 Commerce Ave SW
- 206 Cesar e Chavez Ave SW
- 50 College Ave SE
- 122 Oakes St SW
