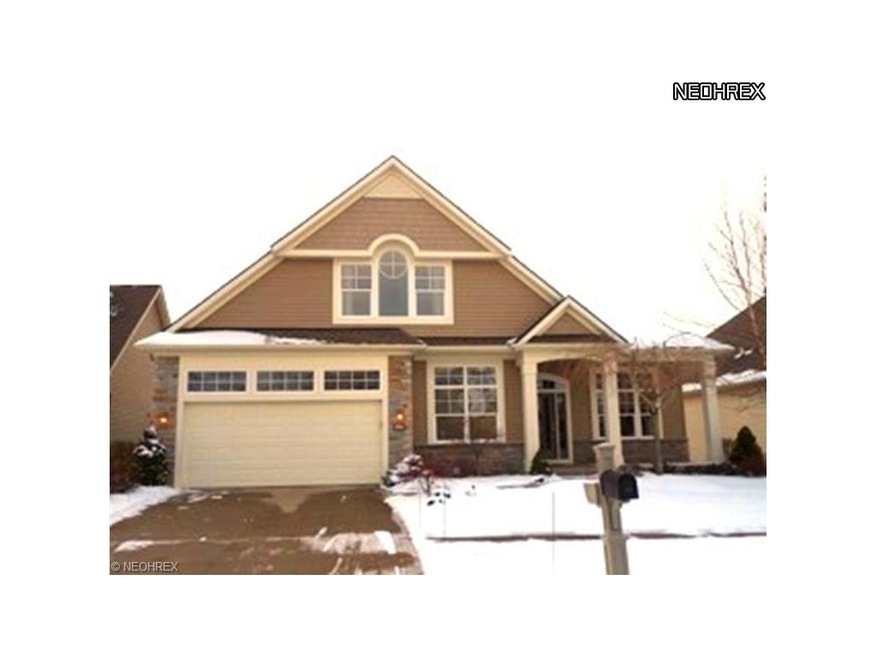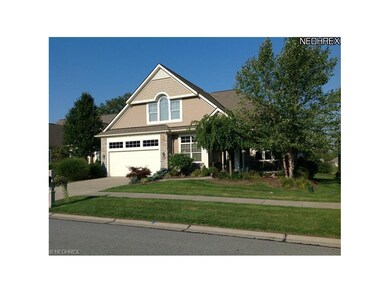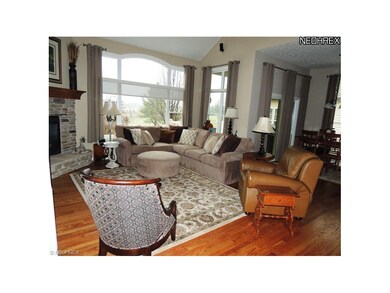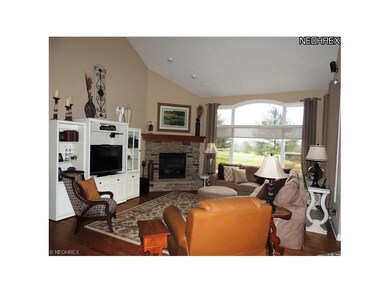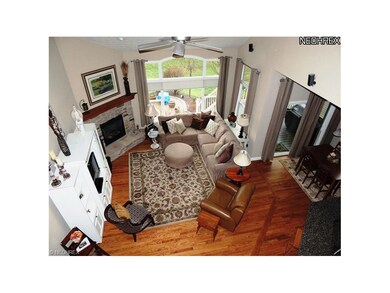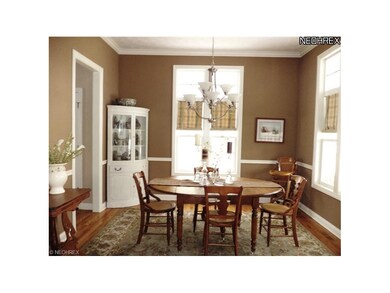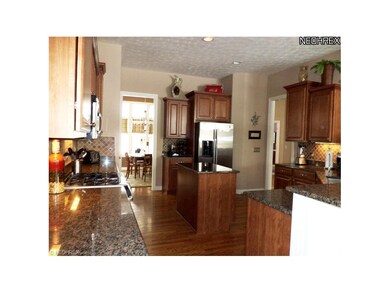
246 Prestwick Dr Broadview Heights, OH 44147
Highlights
- On Golf Course
- Cape Cod Architecture
- Pond
- North Royalton Middle School Rated A
- Deck
- Wooded Lot
About This Home
As of September 2018Fabulous Newport Villa with second floor on premium lot with view of 1st green and lake! Gracious home with open floor plan and neutral decor featuring many upgrades, this custom Petros home offers magnificent natural light and picturesque views from expansive windows throughout. 1st floor offers plenty of living space with great room, formal dining, kitchen/dinette, office, master suite with private glamour bath, guest bedroom and full guest bath, and first floor laundry. Second level perfect for guests with bedroom, 3rd full bath and open loft area. Full basement can be readily finished for additional living space if needed. Enjoy outdoor entertaining on the Trex expanded deck or patio with gas firepit and fountain -- or enjoy the community pool during the summer, and the clubhouse for your next gathering! Negotiable possession available.
Last Agent to Sell the Property
Keller Williams Elevate License #243241 Listed on: 01/27/2013

Last Buyer's Agent
Judy Gorbett Darwal
Deleted Agent License #2009000303
Home Details
Home Type
- Single Family
Est. Annual Taxes
- $7,865
Year Built
- Built in 2006
Lot Details
- 6,882 Sq Ft Lot
- Lot Dimensions are 60x115
- On Golf Course
- East Facing Home
- Sprinkler System
- Wooded Lot
HOA Fees
- $165 Monthly HOA Fees
Home Design
- Cape Cod Architecture
- Villa
- Cluster Home
- Asphalt Roof
- Stone Siding
- Vinyl Construction Material
Interior Spaces
- 2,694 Sq Ft Home
- 1.5-Story Property
- Sound System
- 1 Fireplace
- Golf Course Views
- Basement Fills Entire Space Under The House
- Fire and Smoke Detector
Kitchen
- Built-In Oven
- Range
- Microwave
- Dishwasher
- Disposal
Bedrooms and Bathrooms
- 3 Bedrooms
- 3 Full Bathrooms
Parking
- 2 Car Attached Garage
- Garage Drain
- Garage Door Opener
Outdoor Features
- Pond
- Deck
- Patio
Utilities
- Forced Air Heating and Cooling System
- Humidifier
- Heating System Uses Gas
Listing and Financial Details
- Assessor Parcel Number 585-04-008
Community Details
Overview
- Association fees include insurance, landscaping, property management, recreation, reserve fund, snow removal
- Wiltshire Community
Amenities
- Common Area
Recreation
- Golf Course Community
- Community Pool
Ownership History
Purchase Details
Home Financials for this Owner
Home Financials are based on the most recent Mortgage that was taken out on this home.Purchase Details
Home Financials for this Owner
Home Financials are based on the most recent Mortgage that was taken out on this home.Purchase Details
Home Financials for this Owner
Home Financials are based on the most recent Mortgage that was taken out on this home.Similar Homes in the area
Home Values in the Area
Average Home Value in this Area
Purchase History
| Date | Type | Sale Price | Title Company |
|---|---|---|---|
| Warranty Deed | $400,000 | Signature Title | |
| Survivorship Deed | $360,000 | Chicago Title Insurance C | |
| Warranty Deed | $380,210 | Developers | |
| Warranty Deed | -- | Developers |
Mortgage History
| Date | Status | Loan Amount | Loan Type |
|---|---|---|---|
| Open | $110,000 | New Conventional | |
| Closed | $115,000 | Unknown | |
| Open | $190,000 | Purchase Money Mortgage | |
| Previous Owner | $371,850 | VA | |
| Previous Owner | $226,900 | Unknown | |
| Previous Owner | $232,000 | Unknown | |
| Previous Owner | $235,000 | Purchase Money Mortgage |
Property History
| Date | Event | Price | Change | Sq Ft Price |
|---|---|---|---|---|
| 09/28/2018 09/28/18 | Sold | $400,000 | -4.5% | $148 / Sq Ft |
| 08/30/2018 08/30/18 | Pending | -- | -- | -- |
| 08/20/2018 08/20/18 | Price Changed | $419,000 | -2.3% | $156 / Sq Ft |
| 08/01/2018 08/01/18 | Price Changed | $429,000 | -2.5% | $159 / Sq Ft |
| 07/28/2018 07/28/18 | For Sale | $439,900 | +22.2% | $163 / Sq Ft |
| 03/23/2013 03/23/13 | Sold | $360,000 | -4.0% | $134 / Sq Ft |
| 02/07/2013 02/07/13 | Pending | -- | -- | -- |
| 01/27/2013 01/27/13 | For Sale | $374,900 | -- | $139 / Sq Ft |
Tax History Compared to Growth
Tax History
| Year | Tax Paid | Tax Assessment Tax Assessment Total Assessment is a certain percentage of the fair market value that is determined by local assessors to be the total taxable value of land and additions on the property. | Land | Improvement |
|---|---|---|---|---|
| 2024 | $9,736 | $158,130 | $27,405 | $130,725 |
| 2023 | $9,153 | $137,870 | $28,880 | $108,990 |
| 2022 | $9,191 | $137,870 | $28,880 | $108,990 |
| 2021 | $9,330 | $137,870 | $28,880 | $108,990 |
| 2020 | $9,038 | $127,650 | $26,740 | $100,910 |
| 2019 | $8,788 | $364,700 | $76,400 | $288,300 |
| 2018 | $8,876 | $127,650 | $26,740 | $100,910 |
| 2017 | $9,017 | $125,790 | $22,540 | $103,250 |
| 2016 | $8,590 | $125,790 | $22,540 | $103,250 |
| 2015 | $8,313 | $125,790 | $22,540 | $103,250 |
| 2014 | $8,313 | $123,350 | $22,090 | $101,260 |
Agents Affiliated with this Home
-
J
Seller's Agent in 2018
Judy Gorbett Darwal
Deleted Agent
-

Buyer's Agent in 2018
Cheryl Wiegand Schroer
RE/MAX
(440) 897-7771
54 in this area
165 Total Sales
-

Seller's Agent in 2013
Diane Weseloh
Keller Williams Elevate
(216) 440-0432
40 in this area
606 Total Sales
Map
Source: MLS Now
MLS Number: 3378453
APN: 585-04-008
- 126 Turnberry Crossing
- 215 Prestwick Dr
- 283 Prestwick Dr
- 1387 Apple Valley Ct
- 9965 Hidden Hollow Trail
- 9500 Prell Dr
- 9790 Hidden Hollow Trail
- 4394 Brookhaven Dr
- 1450 W Edgerton Rd
- 9990 Broadview Rd
- 3714 Braemar Dr
- 100 Hartford Ct
- 233 Lexington Cir
- 390 Norwich Dr
- V/L Akins Rd
- 2022 Akins Rd
- 97 Heartland Cir
- 17380 Sawgrass Cir
- 433 Bordeaux Blvd
- 456 Bordeaux Blvd
