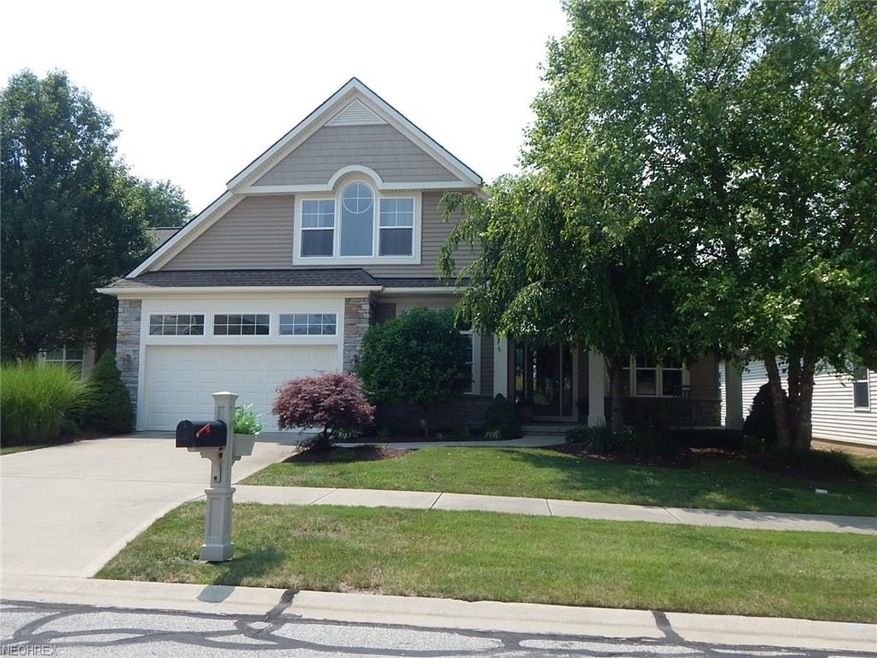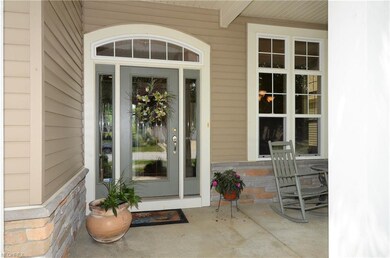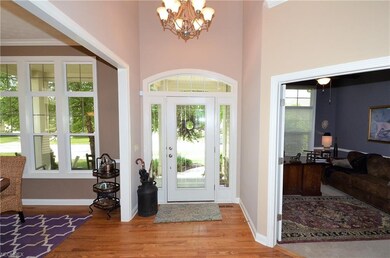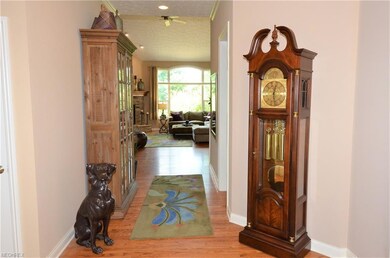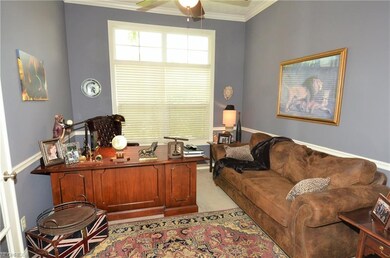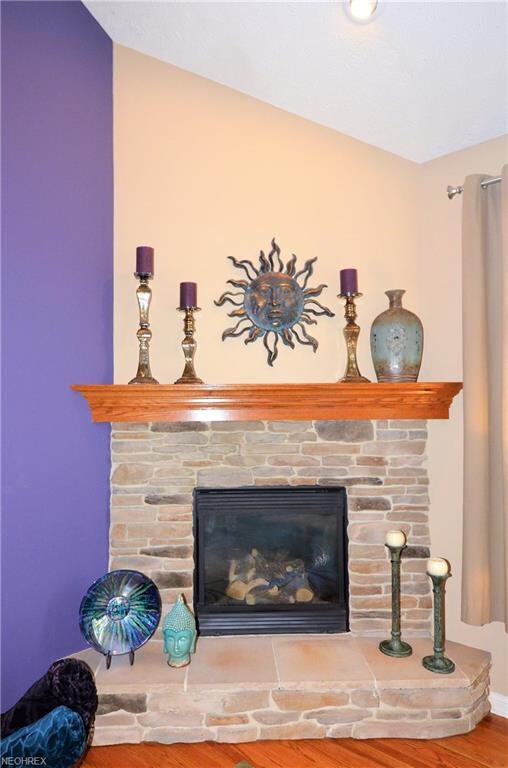
246 Prestwick Dr Broadview Heights, OH 44147
Highlights
- On Golf Course
- Cape Cod Architecture
- Pond
- North Royalton Middle School Rated A
- Deck
- Wooded Lot
About This Home
As of September 2018Stunning Newport villa with second floor on premium lot with view of first green and the lake! Open floor plan and beautiful décor, featuring many upgrades including hardwood throughout most of the first floor. Magnificent natural light and picturesque views from expansive windows throughout. First floor offers plenty of living space with great room featuring stone front, gas fireplace; formal dining room; kitchen with dinette area; office; master suite with private, glamour bath; guest bedroom and full bath; and first floor laundry. The second floor is perfect for guests with a bedroom, third full bath and open loft area. The full basement can be readily finished for additional living space, if needed. Enjoy outdoor entertaining on the expanded Trex deck and patio with fire pit. There is a community pool open during the summer, and the clubhouse is available for your next gathering, all situated on a golf course!
Last Agent to Sell the Property
Judy Gorbett Darwal
Deleted Agent License #2009000303 Listed on: 07/14/2018
Home Details
Home Type
- Single Family
Est. Annual Taxes
- $9,017
Year Built
- Built in 2006
Lot Details
- 6,882 Sq Ft Lot
- Lot Dimensions are 60x115
- On Golf Course
- East Facing Home
- Sprinkler System
- Wooded Lot
HOA Fees
- $160 Monthly HOA Fees
Home Design
- Cape Cod Architecture
- Villa
- Cluster Home
- Asphalt Roof
- Stone Siding
- Vinyl Construction Material
Interior Spaces
- 2,694 Sq Ft Home
- 1.5-Story Property
- Sound System
- 1 Fireplace
- Golf Course Views
- Basement Fills Entire Space Under The House
- Fire and Smoke Detector
Kitchen
- Built-In Oven
- Range
- Microwave
- Dishwasher
- Disposal
Bedrooms and Bathrooms
- 3 Bedrooms
Laundry
- Dryer
- Washer
Parking
- 2 Car Attached Garage
- Garage Drain
- Garage Door Opener
Outdoor Features
- Pond
- Deck
- Patio
Utilities
- Forced Air Heating and Cooling System
- Humidifier
- Heating System Uses Gas
Listing and Financial Details
- Assessor Parcel Number 585-04-008
Community Details
Overview
- Association fees include insurance, landscaping, property management, recreation, reserve fund, snow removal
- Wiltshire Community
Amenities
- Common Area
Recreation
- Golf Course Community
- Community Pool
Ownership History
Purchase Details
Home Financials for this Owner
Home Financials are based on the most recent Mortgage that was taken out on this home.Purchase Details
Home Financials for this Owner
Home Financials are based on the most recent Mortgage that was taken out on this home.Purchase Details
Home Financials for this Owner
Home Financials are based on the most recent Mortgage that was taken out on this home.Similar Homes in the area
Home Values in the Area
Average Home Value in this Area
Purchase History
| Date | Type | Sale Price | Title Company |
|---|---|---|---|
| Warranty Deed | $400,000 | Signature Title | |
| Survivorship Deed | $360,000 | Chicago Title Insurance C | |
| Warranty Deed | $380,210 | Developers | |
| Warranty Deed | -- | Developers |
Mortgage History
| Date | Status | Loan Amount | Loan Type |
|---|---|---|---|
| Open | $110,000 | New Conventional | |
| Closed | $115,000 | Unknown | |
| Open | $190,000 | Purchase Money Mortgage | |
| Previous Owner | $371,850 | VA | |
| Previous Owner | $226,900 | Unknown | |
| Previous Owner | $232,000 | Unknown | |
| Previous Owner | $235,000 | Purchase Money Mortgage |
Property History
| Date | Event | Price | Change | Sq Ft Price |
|---|---|---|---|---|
| 09/28/2018 09/28/18 | Sold | $400,000 | -4.5% | $148 / Sq Ft |
| 08/30/2018 08/30/18 | Pending | -- | -- | -- |
| 08/20/2018 08/20/18 | Price Changed | $419,000 | -2.3% | $156 / Sq Ft |
| 08/01/2018 08/01/18 | Price Changed | $429,000 | -2.5% | $159 / Sq Ft |
| 07/28/2018 07/28/18 | For Sale | $439,900 | +22.2% | $163 / Sq Ft |
| 03/23/2013 03/23/13 | Sold | $360,000 | -4.0% | $134 / Sq Ft |
| 02/07/2013 02/07/13 | Pending | -- | -- | -- |
| 01/27/2013 01/27/13 | For Sale | $374,900 | -- | $139 / Sq Ft |
Tax History Compared to Growth
Tax History
| Year | Tax Paid | Tax Assessment Tax Assessment Total Assessment is a certain percentage of the fair market value that is determined by local assessors to be the total taxable value of land and additions on the property. | Land | Improvement |
|---|---|---|---|---|
| 2024 | $9,736 | $158,130 | $27,405 | $130,725 |
| 2023 | $9,153 | $137,870 | $28,880 | $108,990 |
| 2022 | $9,191 | $137,870 | $28,880 | $108,990 |
| 2021 | $9,330 | $137,870 | $28,880 | $108,990 |
| 2020 | $9,038 | $127,650 | $26,740 | $100,910 |
| 2019 | $8,788 | $364,700 | $76,400 | $288,300 |
| 2018 | $8,876 | $127,650 | $26,740 | $100,910 |
| 2017 | $9,017 | $125,790 | $22,540 | $103,250 |
| 2016 | $8,590 | $125,790 | $22,540 | $103,250 |
| 2015 | $8,313 | $125,790 | $22,540 | $103,250 |
| 2014 | $8,313 | $123,350 | $22,090 | $101,260 |
Agents Affiliated with this Home
-
J
Seller's Agent in 2018
Judy Gorbett Darwal
Deleted Agent
-
Cheryl Wiegand Schroer

Buyer's Agent in 2018
Cheryl Wiegand Schroer
RE/MAX
(440) 897-7771
51 in this area
156 Total Sales
-
Diane Weseloh

Seller's Agent in 2013
Diane Weseloh
Keller Williams Elevate
(216) 440-0432
41 in this area
609 Total Sales
Map
Source: MLS Now
MLS Number: 4018480
APN: 585-04-008
- 126 Turnberry Crossing
- 283 Prestwick Dr
- 215 Prestwick Dr
- 1470 Fireside Trail
- 1140 Fireside Trail
- 1387 Apple Valley Ct
- 9500 Prell Dr
- 4354 Brookhaven Dr
- 1890 Hampton Run Unit 10
- 4394 Brookhaven Dr
- 18591 Glenbrook
- 1450 W Edgerton Rd
- 18676 Glenbrook
- 9990 Broadview Rd
- 10305 Broadview Rd
- 1650 Parkview Ln
- BEDFORD Plan at Pine Hill
- CHAMP Plan at Pine Hill
- CRESTWOOD Plan at Pine Hill
- VIOLA Plan at Pine Hill
