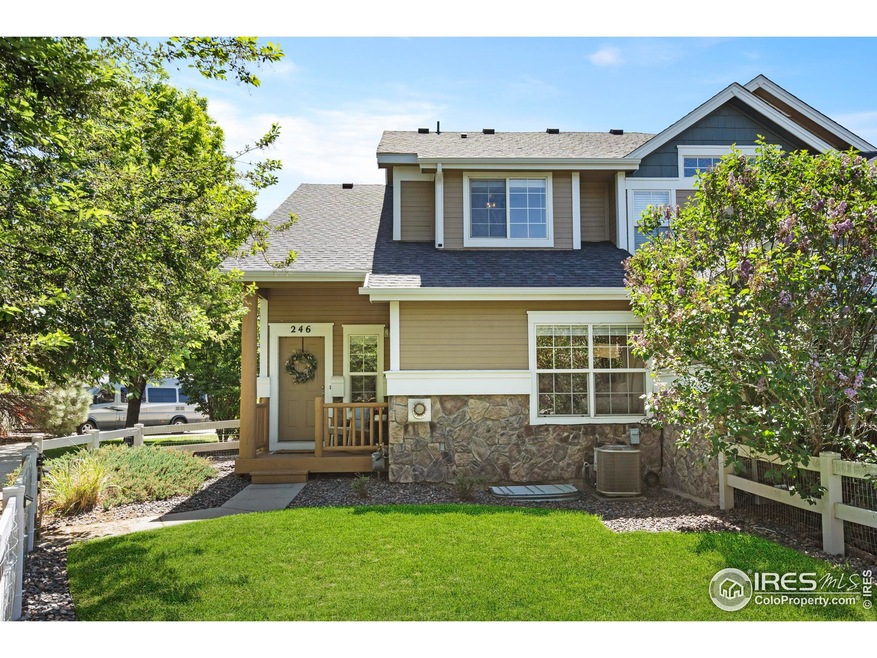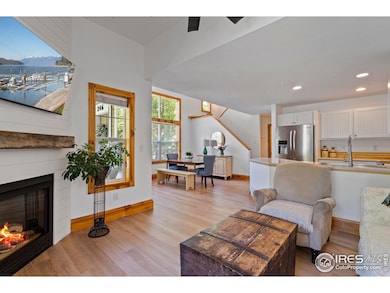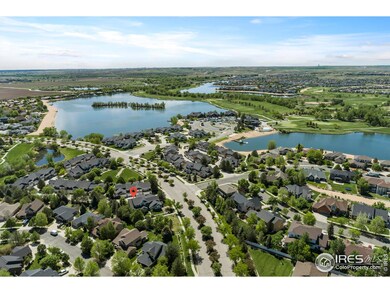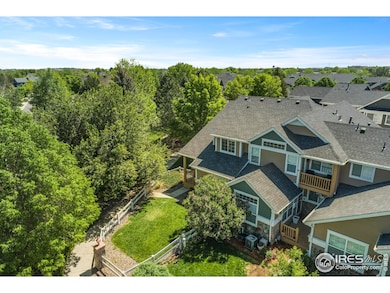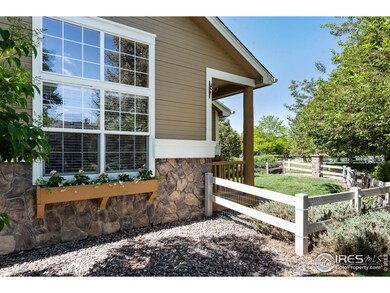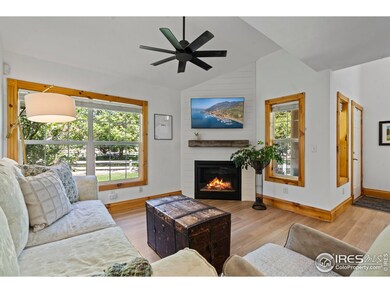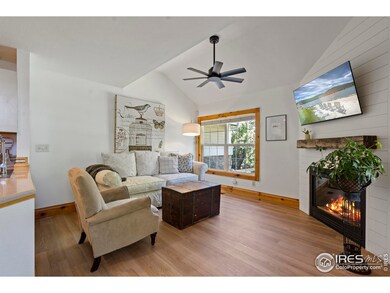246 Rock Bridge Ln Unit 3 Windsor, CO 80550
Water Valley NeighborhoodEstimated payment $2,747/month
Highlights
- Access To Lake
- Open Floorplan
- Contemporary Architecture
- Two Primary Bedrooms
- Deck
- Cathedral Ceiling
About This Home
Beautiful end-unit townhome with a private, fenced yard surrounded by mature trees and opens to a green space. Attached 2-car garage. This tranquil setting offers rare privacy in the vibrant, amenity-rich Water Valley community. The home features vaulted ceilings, large windows, and updated finishes throughout. Enjoy an open main level that flows from the living room with gas fireplace to the dining area, refreshed kitchen, and powder room. Upstairs boasts two spacious primary bedrooms, both with en-suite bathrooms and walk-in closets, plus convenient laundry on the landing. The finished basement, including a full bath and egress window, can be used as a nonconforming 3rd bedroom, office, rec room, or flex space. Low-maintenance living with HOA covering snow removal, irrigation, mowing (including inside the fence), water, trash, and partial exterior building maintenance and insurance. Updates include flooring, interior paint, fireplace surround and mantel, kitchen refresh, window blinds, ceiling fans, basement bathroom vanity and wainscoting, and new hot water heater in Dec 2022. Seller is offering a one year home warranty. Resort-style amenities just steps away include multiple lakes for paddleboarding, fishing, kayaking, and swimming, plus sandy beaches, walking/biking trails, tennis & pickleball courts, Pelican Lakes Golf Courses, and restaurants. This golf cart friendly community is connected to the Raindance neighborhood featuring additional dining, Raindance National Golf Course, and Hoe Down Hill. Optional pool and athletic club memberships available. Conveniently located near Fort Collins, Loveland, Greeley, shopping, and entertainment. A rare opportunity to enjoy a lifestyle that feels like a vacation every day!
Townhouse Details
Home Type
- Townhome
Est. Annual Taxes
- $3,046
Year Built
- Built in 2000
Lot Details
- 2,287 Sq Ft Lot
- Open Space
- Vinyl Fence
- Level Lot
- Landscaped with Trees
- Private Yard
HOA Fees
- $395 Monthly HOA Fees
Parking
- 2 Car Attached Garage
- Garage Door Opener
Home Design
- Contemporary Architecture
- Composition Roof
- Composition Shingle
- Stone
Interior Spaces
- 1,792 Sq Ft Home
- 2-Story Property
- Open Floorplan
- Cathedral Ceiling
- Gas Log Fireplace
- Double Pane Windows
- Window Treatments
- Living Room with Fireplace
- Dining Room
Kitchen
- Electric Oven or Range
- Microwave
- Dishwasher
- Disposal
Flooring
- Painted or Stained Flooring
- Luxury Vinyl Tile
Bedrooms and Bathrooms
- 3 Bedrooms
- Double Master Bedroom
- Walk-In Closet
Laundry
- Laundry on upper level
- Washer and Dryer Hookup
Home Security
Outdoor Features
- Access To Lake
- Deck
- Exterior Lighting
Location
- Property is near a golf course
Schools
- Tozer Elementary School
- Windsor Middle School
- Windsor High School
Utilities
- Forced Air Heating and Cooling System
- High Speed Internet
- Satellite Dish
- Cable TV Available
Listing and Financial Details
- Assessor Parcel Number R8278900
Community Details
Overview
- Association fees include common amenities, trash, snow removal, ground maintenance, security, management, maintenance structure, water/sewer
- Hammersmith Association, Phone Number (970) 416-0700
- Water Valley Subdivision
Recreation
- Tennis Courts
- Community Playground
- Park
- Hiking Trails
Pet Policy
- Dogs and Cats Allowed
Security
- Fire and Smoke Detector
Map
Home Values in the Area
Average Home Value in this Area
Tax History
| Year | Tax Paid | Tax Assessment Tax Assessment Total Assessment is a certain percentage of the fair market value that is determined by local assessors to be the total taxable value of land and additions on the property. | Land | Improvement |
|---|---|---|---|---|
| 2025 | $3,046 | $25,020 | $4,060 | $20,960 |
| 2024 | $3,046 | $25,020 | $4,060 | $20,960 |
| 2023 | $2,792 | $26,200 | $4,400 | $21,800 |
| 2022 | $2,722 | $19,410 | $4,310 | $15,100 |
| 2021 | $2,600 | $19,960 | $4,430 | $15,530 |
| 2020 | $2,482 | $19,300 | $3,930 | $15,370 |
| 2019 | $2,467 | $19,300 | $3,930 | $15,370 |
| 2018 | $2,193 | $16,630 | $2,660 | $13,970 |
| 2017 | $2,245 | $16,630 | $2,660 | $13,970 |
| 2016 | $1,956 | $14,590 | $2,390 | $12,200 |
| 2015 | $1,860 | $14,590 | $2,390 | $12,200 |
| 2014 | $1,835 | $13,760 | $2,070 | $11,690 |
Property History
| Date | Event | Price | List to Sale | Price per Sq Ft |
|---|---|---|---|---|
| 10/22/2025 10/22/25 | Price Changed | $399,999 | -4.7% | $223 / Sq Ft |
| 10/09/2025 10/09/25 | Price Changed | $419,900 | -1.2% | $234 / Sq Ft |
| 09/22/2025 09/22/25 | Price Changed | $424,900 | -1.2% | $237 / Sq Ft |
| 09/05/2025 09/05/25 | Price Changed | $429,900 | -1.1% | $240 / Sq Ft |
| 08/26/2025 08/26/25 | For Sale | $434,900 | -- | $243 / Sq Ft |
Purchase History
| Date | Type | Sale Price | Title Company |
|---|---|---|---|
| Warranty Deed | $195,500 | -- | |
| Warranty Deed | $197,000 | -- |
Source: IRES MLS
MLS Number: 1042221
APN: R8278900
- 238 Wood Duck Ct
- 248 Habitat Cir
- 313 Habitat Cove
- 232 Cattail Bay
- 122 Cobble Ct
- 116 Cobble Ct
- 124 Beacon Way
- 1288 Lake Cir Unit 12D
- 17 Tulip Ct
- 1343 Lake Cir Unit B
- 312 Whitney Bay
- 445 Whitney Harbor
- 14 Tulip Ct
- 453 Harbor Ct
- 14 Daisy Ct
- 970 Nantucket St
- 2120 7th St
- 1104 Canyon Dr
- 1860 Seadrift Ct
- 1108 Basin Ct
- 1371 Saginaw Pointe Dr
- 1106 Timberline Ct
- 1017 Basin Ct
- 601 Chestnut St
- 840 Stone Mountain Ct Unit 4
- 500 Apex Dr
- 2179 Sky End Dr
- 381 Buffalo Dr
- 855 Maplebrook Dr
- 1513 First Light Dr
- 1845 Sunset Vista Dr
- 1825 Cherry Blossom Dr
- 1800 Iron Wheel Dr Unit 6
- 2115 Falling Leaf Dr
- 850 Mesic Ln
- 823 Charlton Dr
- 924 Steppe Ln
- 1057 Long Meadows St
- 1055 Long Meadows St
- 972 Cascade Falls St
