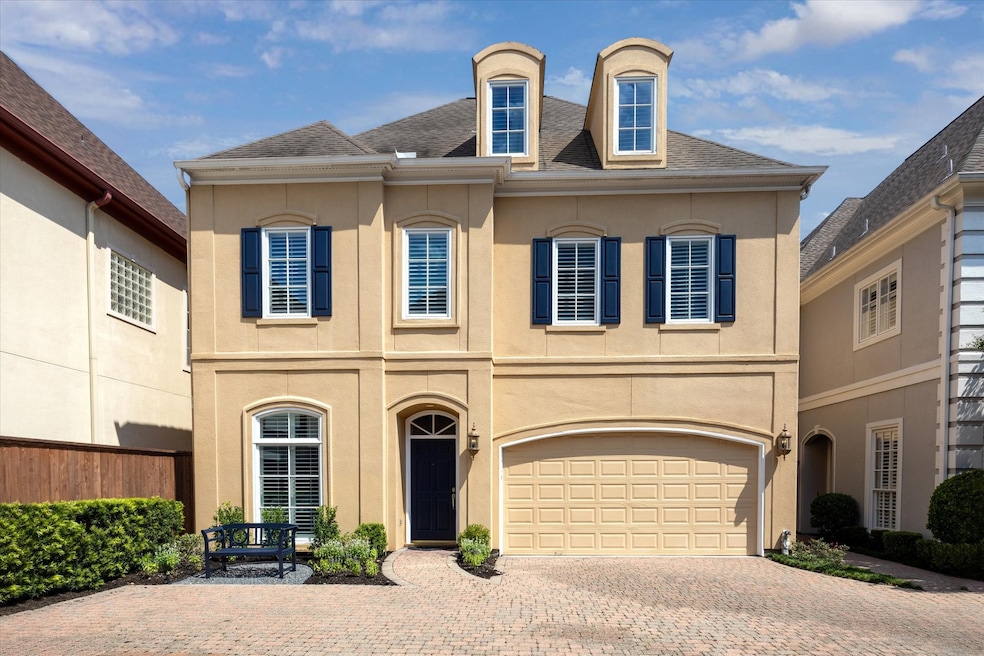
246 S Post Oak Ln Houston, TX 77056
Uptown-Galleria District NeighborhoodEstimated payment $7,320/month
Highlights
- Deck
- Wood Flooring
- Granite Countertops
- Traditional Architecture
- High Ceiling
- Breakfast Room
About This Home
Located in a gated community in the Tanglewood area, this patio home offers a functional layout and generous spaces. The first floor includes beautiful hardwoods throughout, a formal living room, dining room, half bath, and a spacious family room that opens to the kitchen. The kitchen is complete with a large island and breakfast room for convenient dining. Upstairs, the second floor features three bedrooms, including a large primary suite with two walk-in closets. All bedrooms have ensuite baths. The third floor includes a fourth bedroom with full bath and two large walk in closets. Elevator capable. The private backyard provides an expansive outdoor space, perfect for entertaining. Per Seller
Listing Agent
Greenwood King Properties - Kirby Office License #0610178 Listed on: 09/02/2025
Home Details
Home Type
- Single Family
Est. Annual Taxes
- $18,286
Year Built
- Built in 1999
Lot Details
- 3,178 Sq Ft Lot
- South Facing Home
- Back Yard Fenced
HOA Fees
- $525 Monthly HOA Fees
Parking
- 2 Car Attached Garage
- Garage Door Opener
- Additional Parking
Home Design
- Traditional Architecture
- Patio Home
- Slab Foundation
- Composition Roof
- Stucco
Interior Spaces
- 3,346 Sq Ft Home
- 3-Story Property
- Crown Molding
- High Ceiling
- Gas Log Fireplace
- Entrance Foyer
- Family Room Off Kitchen
- Living Room
- Breakfast Room
- Dining Room
- Utility Room
- Washer and Gas Dryer Hookup
Kitchen
- Double Oven
- Gas Cooktop
- Dishwasher
- Kitchen Island
- Granite Countertops
- Pots and Pans Drawers
- Self-Closing Cabinet Doors
- Disposal
Flooring
- Wood
- Carpet
Bedrooms and Bathrooms
- 4 Bedrooms
- En-Suite Primary Bedroom
- Double Vanity
- Single Vanity
- Bathtub with Shower
- Separate Shower
Home Security
- Security Gate
- Fire and Smoke Detector
Outdoor Features
- Deck
- Patio
Schools
- Briargrove Elementary School
- Tanglewood Middle School
- Wisdom High School
Utilities
- Forced Air Zoned Heating and Cooling System
- Heating System Uses Gas
Community Details
Overview
- Association fees include common areas
- Krj Management Association, Phone Number (713) 783-4640
- Post Oak Lane Court Subdivision
Security
- Controlled Access
Map
Home Values in the Area
Average Home Value in this Area
Tax History
| Year | Tax Paid | Tax Assessment Tax Assessment Total Assessment is a certain percentage of the fair market value that is determined by local assessors to be the total taxable value of land and additions on the property. | Land | Improvement |
|---|---|---|---|---|
| 2024 | $18,286 | $873,934 | $254,240 | $619,694 |
| 2023 | $18,286 | $855,441 | $254,240 | $601,201 |
| 2022 | $17,594 | $799,022 | $254,240 | $544,782 |
| 2021 | $18,187 | $780,322 | $254,240 | $526,082 |
| 2020 | $18,896 | $780,322 | $254,240 | $526,082 |
| 2019 | $19,746 | $780,322 | $254,240 | $526,082 |
| 2018 | $20,575 | $813,094 | $206,570 | $606,524 |
| 2017 | $20,560 | $813,094 | $206,570 | $606,524 |
| 2016 | $20,560 | $813,094 | $206,570 | $606,524 |
| 2015 | $16,417 | $786,914 | $206,570 | $580,344 |
| 2014 | $16,417 | $638,628 | $206,570 | $432,058 |
Property History
| Date | Event | Price | Change | Sq Ft Price |
|---|---|---|---|---|
| 09/02/2025 09/02/25 | For Sale | $975,000 | -- | $291 / Sq Ft |
Purchase History
| Date | Type | Sale Price | Title Company |
|---|---|---|---|
| Special Warranty Deed | -- | None Available | |
| Warranty Deed | -- | -- | |
| Warranty Deed | -- | Charter Title Company |
Mortgage History
| Date | Status | Loan Amount | Loan Type |
|---|---|---|---|
| Previous Owner | $444,000 | Purchase Money Mortgage |
Similar Homes in Houston, TX
Source: Houston Association of REALTORS®
MLS Number: 78048011
APN: 1196700010010
- 256 S Post Oak Ln
- 14 Pinewold Ct
- 511 S Post Oak Ln Unit 6D
- 242 Pine Hollow Ln
- 516 S Post Oak Ln Unit 20
- 4950 Woodway Dr Unit 306
- 418 Pinewold Dr
- 5001 Woodway Dr Unit 705
- 5001 Woodway Dr Unit 1506
- 5001 Woodway Dr Unit 1806
- 5001 Woodway Dr Unit 1701
- 5001 Woodway Dr Unit 1405
- 5001 Woodway Dr Unit 1804
- 5050 Woodway Dr Unit 3M
- 5050 Woodway Dr Unit 5G
- 121 N Post Oak Ln Unit 2303
- 121 N Post Oak Ln Unit 1805
- 121 N Post Oak Ln Unit 2402
- 121 N Post Oak Ln Unit 701
- 4720 Post Oak Timber Dr Unit 23
- 513 S Post Oak Ln Unit 2101
- 4950 Woodway Dr
- 5010 Woodway Dr
- 5050 Woodway Dr Unit 3M
- 9 Pine Forest Cir
- 807 S Post Oak Ln
- 99 N Post Oak Ln
- 121 N Post Oak Ln Unit 803
- 807 S Post Oak Ln Unit 1221
- 807 S Post Oak Ln Unit 2204
- 807 S Post Oak Ln Unit 2129
- 807 S Post Oak Ln Unit 1217
- 807 S Post Oak Ln Unit 2314
- 807 S Post Oak Ln Unit 2216
- 807 S Post Oak Ln Unit 2415
- 807 S Post Oak Ln Unit 2505
- 807 S Post Oak Ln Unit 2418
- 807 S Post Oak Ln Unit 1106
- 807 S Post Oak Ln Unit 1206
- 807 S Post Oak Ln Unit 2222






