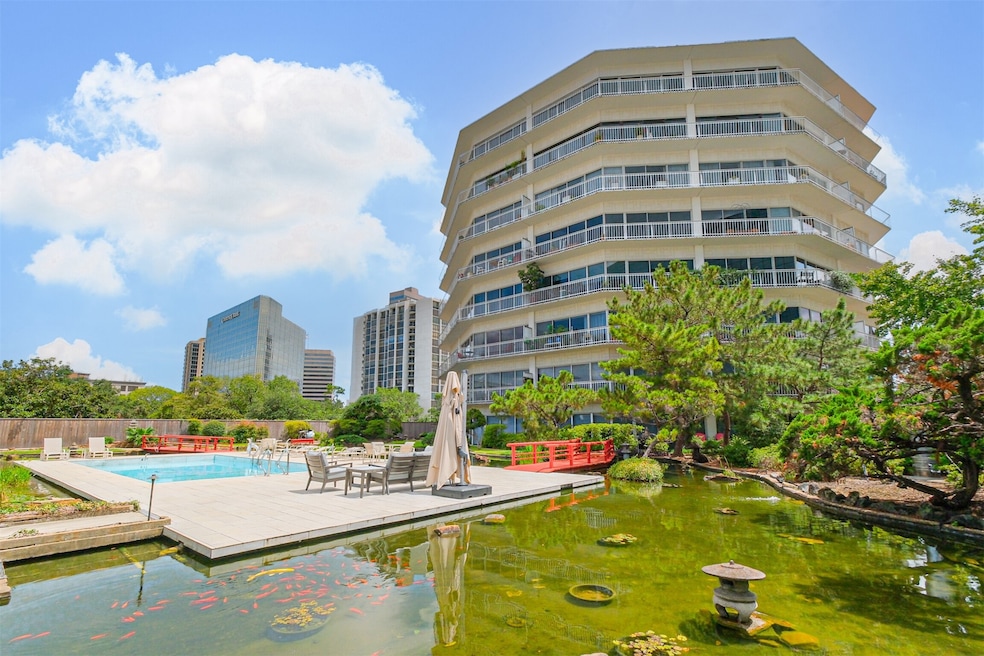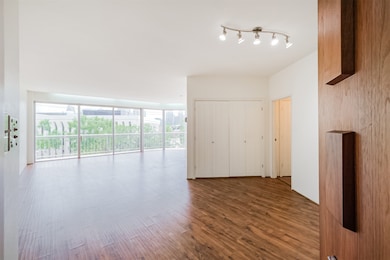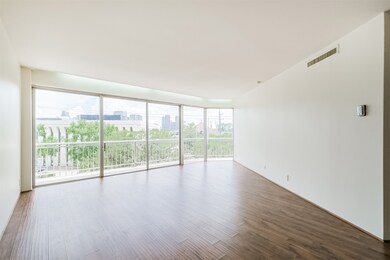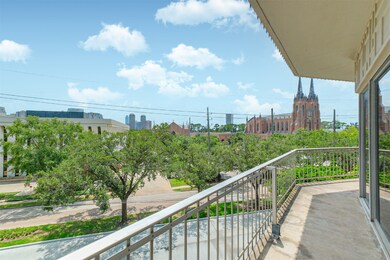5050 Woodway Dr Unit 3M Houston, TX 77056
Uptown-Galleria District NeighborhoodHighlights
- Doorman
- In Ground Pool
- Pond
- Guest House
- Sauna
- Terrace
About This Home
Welcome to the epitome of luxury living at Fifty-Fifty Woodway. This spacious 1,996 square-foot(per HCAD) 2-bedroom, 2-bathroom freshly painted unit is bathed in natural light, featuring expansive views through floor-to-ceiling windows. The living room opens to a grand wrap-around balcony, perfect for entertaining. The generous kitchen offers ample storage, a cozy breakfast area, and a pantry. Unwind in the primary bedroom, which boasts new flooring, an ensuite bath and a walk-in closet. The secondary bedroom features a wall of windows and an abundance of closet space. This unit also includes a stackable washer and dryer for your convenience. HOA dues cover all utilities, including electricity, water and internet and 24 hour concierge. The building’s distinctive design highlights a sparkling pool and serene gardens with koi ponds on the second floor. Five guest cabanas overlook the pool and ponds, ensuring a luxurious experience for your visiting family and friends.
Condo Details
Home Type
- Condominium
Est. Annual Taxes
- $5,030
Year Built
- Built in 1965
Parking
- 2 Car Attached Garage
- Garage Door Opener
- Additional Parking
- Assigned Parking
Interior Spaces
- 1,996 Sq Ft Home
- Ceiling Fan
- Living Room
- Storage
- Stacked Washer and Dryer
- Sauna
- Property Views
Kitchen
- Electric Oven
- Free-Standing Range
- <<microwave>>
- Dishwasher
- Disposal
- Instant Hot Water
Flooring
- Tile
- Vinyl Plank
- Vinyl
Bedrooms and Bathrooms
- 2 Bedrooms
- 2 Full Bathrooms
- <<tubWithShowerToken>>
Outdoor Features
- In Ground Pool
- Pond
- Balcony
- Terrace
Schools
- Briargrove Elementary School
- Tanglewood Middle School
- Wisdom High School
Additional Features
- Energy-Efficient Thermostat
- Home Has East or West Exposure
- Guest House
- Programmable Thermostat
Listing and Financial Details
- Property Available on 8/19/24
- 12 Month Lease Term
Community Details
Overview
- 5050 Woodway HOA
- Mid-Rise Condominium
- 5050 Woodway Condos
- Executive House Of Houston Con Subdivision
Amenities
- Doorman
- Trash Chute
Recreation
- Community Pool
Pet Policy
- No Pets Allowed
Security
- Card or Code Access
Map
Source: Houston Association of REALTORS®
MLS Number: 23902765
APN: 0984670000012
- 5050 Woodway Dr Unit 2A
- 5050 Woodway Dr Unit 7
- 5050 Woodway Dr Unit 5G
- 5001 Woodway Dr Unit 1806
- 5001 Woodway Dr Unit 1704
- 5001 Woodway Dr Unit 1701
- 5001 Woodway Dr Unit 1405
- 5001 Woodway Dr Unit 1804
- 4950 Woodway Dr Unit 306
- 511 S Post Oak Ln Unit 6D
- 511 S Post Oak Ln Unit 2B
- 5110 Holly Terrace Dr
- 14 Pinewold Ct
- 5210 Woodway Dr
- 1 Exbury Way
- 256 S Post Oak Ln
- 695 Rocky River Rd
- 33 W Oak Dr
- 16 W Oak Dr Unit B
- 242 Pine Hollow Ln
- 5010 Woodway Dr
- 5001 Woodway Dr Unit 705
- 4950 Woodway Dr
- 807 S Post Oak Ln
- 4948 Post Oak Timber Dr
- 626 Rocky River Rd
- 4724 Post Oak Timber Dr Unit 865
- 99 N Post Oak Ln
- 121 N Post Oak Ln Unit 803
- 121 N Post Oak Ln Unit 1805
- 8706 Stable Crest Blvd
- 800 Post Oak Blvd Unit 21
- 800 Post Oak Blvd Unit 68
- 5158 Huckleberry Cir
- 1409 Post Oak Blvd Unit 2103
- 1111 Post Oak Blvd
- 5100 San Felipe St Unit 253E
- 5100 San Felipe St Unit 173E
- 651 Bering Dr Unit 303
- 651 Bering Dr Unit 1406







