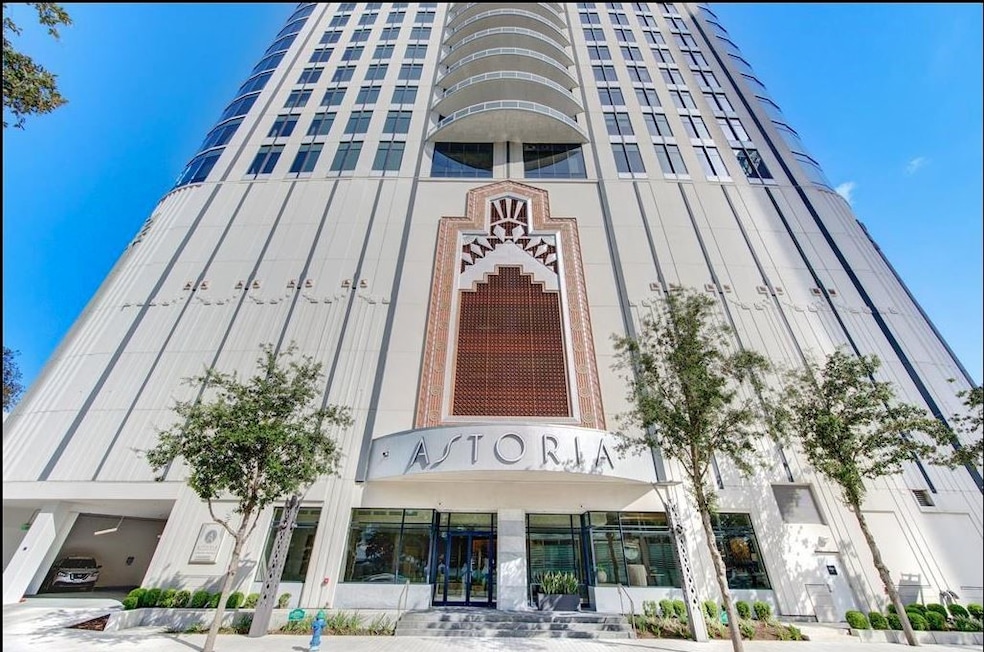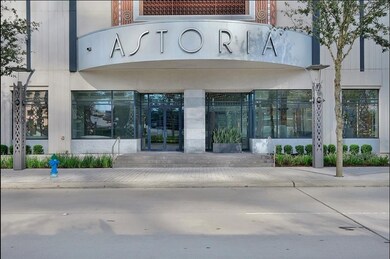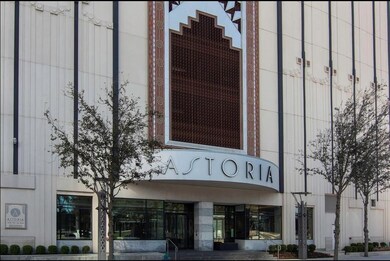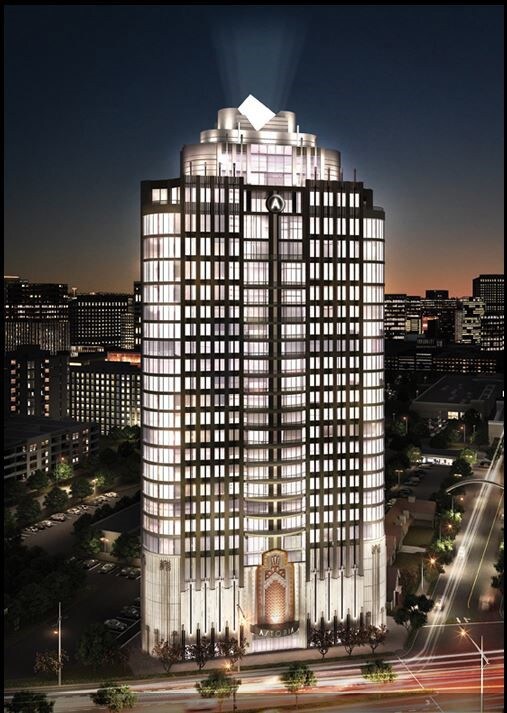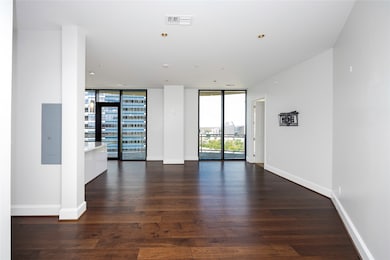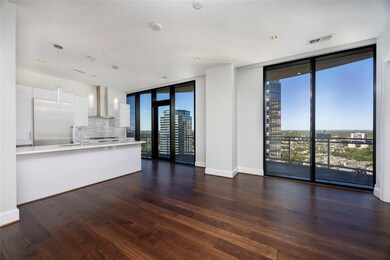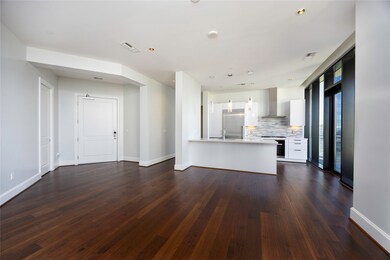Astoria 1409 Post Oak Blvd Unit 2103 Houston, TX 77056
Uptown-Galleria District NeighborhoodHighlights
- Doorman
- Contemporary Architecture
- High Ceiling
- Clubhouse
- Wood Flooring
- Terrace
About This Home
This 2-bedroom floorplan on the 21st floor boasts stunning views from the balcony and floor-to-ceiling windows. Conveniently situated just minutes from The Galleria and other premier shopping spots, this unit features new wood flooring in the common areas and fresh paint throughout. The kitchen is equipped with high-end Miele appliances, while the bedrooms offer plush carpeting, expansive California closets, and generously sized bathrooms. A new LG washer and dryer are located in the hall utility closet. Enjoy top-notch amenities including a pool, fitness center, lounge, and concierge services.
Condo Details
Home Type
- Condominium
Est. Annual Taxes
- $13,254
Year Built
- Built in 2014
Parking
- 2 Car Attached Garage
- Assigned Parking
Home Design
- Contemporary Architecture
Interior Spaces
- 1,327 Sq Ft Home
- High Ceiling
- Window Treatments
- Home Gym
- Stacked Washer and Dryer
Kitchen
- Electric Oven
- Gas Range
- <<microwave>>
- Dishwasher
- Disposal
Flooring
- Wood
- Carpet
- Tile
Bedrooms and Bathrooms
- 2 Bedrooms
- Double Vanity
- Separate Shower
Eco-Friendly Details
- Energy-Efficient Thermostat
Outdoor Features
- Balcony
- Terrace
Schools
- Briargrove Elementary School
- Tanglewood Middle School
- Wisdom High School
Utilities
- Central Air
- Heat Pump System
- Programmable Thermostat
Listing and Financial Details
- Property Available on 10/15/24
- Long Term Lease
Community Details
Overview
- Green Residential Association
- Mid-Rise Condominium
- Astoria Condos
- Astoria Subdivision
Amenities
- Doorman
Recreation
Pet Policy
- Call for details about the types of pets allowed
- Pet Deposit Required
Security
- Card or Code Access
Map
About Astoria
Source: Houston Association of REALTORS®
MLS Number: 74977455
APN: 1337570210003
- 1409 Post Oak Blvd Unit 2204
- 1409 Post Oak Blvd Unit 803
- 1409 Post Oak Blvd Unit 2702
- 1409 Post Oak Blvd Unit 2503
- 1409 Post Oak Blvd Unit 1804
- 800 Post Oak Blvd Unit 33
- 207 Wynden Crescent Ct
- 1100 Uptown Park Blvd Unit 23
- 1100 Uptown Park Blvd Unit 234
- 5100 San Felipe St Unit 98E
- 5100 San Felipe St Unit 353E
- 5100 San Felipe St Unit 342E
- 5100 San Felipe St Unit 253E
- 5100 San Felipe St Unit 88E
- 5100 San Felipe St Unit 393E
- 5100 San Felipe St Unit 34E
- 5100 San Felipe St Unit 61E
- 5110 San Felipe St Unit 36/37W
- 5110 San Felipe St Unit 97W
- 5110 San Felipe St Unit 45W
- 1111 Post Oak Blvd
- 800 Post Oak Blvd Unit 21
- 800 Post Oak Blvd Unit 68
- 1616 Post Oak Blvd
- 5100 San Felipe St Unit 253E
- 5100 San Felipe St Unit 173E
- 5110 San Felipe St Unit 81
- 5158 Huckleberry Cir
- 1770 S Post Oak Ln Unit 2202
- 1770 S Post Oak Ln Unit 3004
- 4515 Briar Hollow Place Unit 213
- 1317 Post Oak Park Dr
- 1901 Post Oak Blvd Unit 302
- 1901 Post Oak Blvd Unit 3215
- 1901 Post Oak Blvd Unit 609
- 1901 Post Oak Blvd Unit 3506
- 1901 Post Oak Blvd Unit 803
- 1901 Post Oak Blvd Unit 1106
- 1901 Post Oak Blvd Unit 3503
- 1875 Post Oak Park Dr
