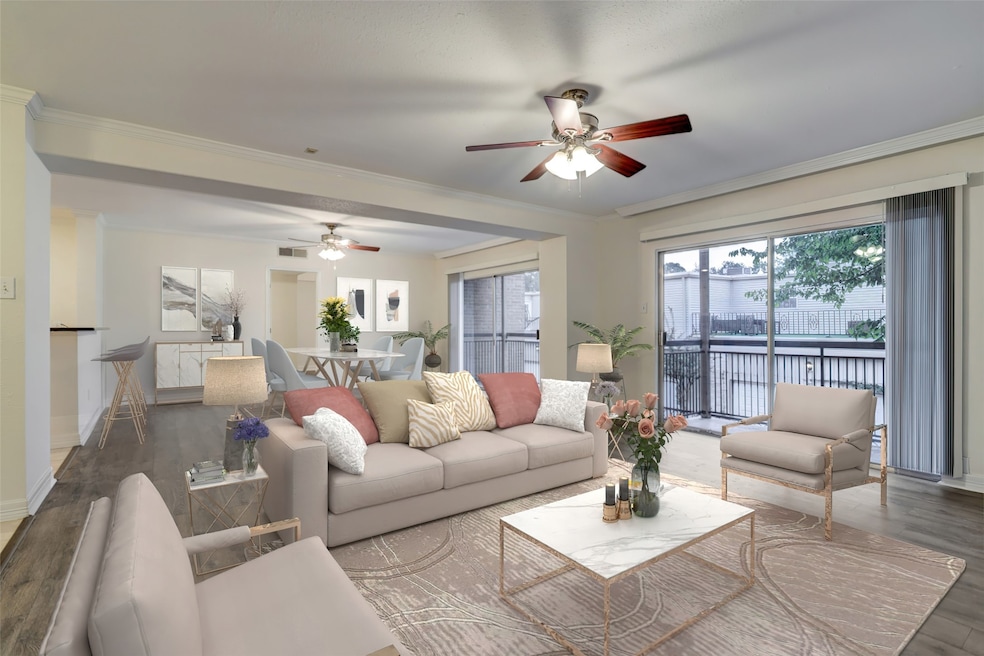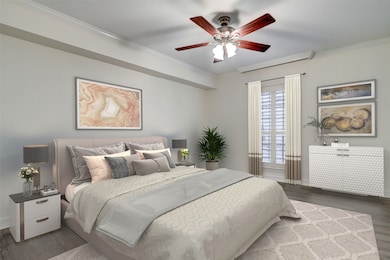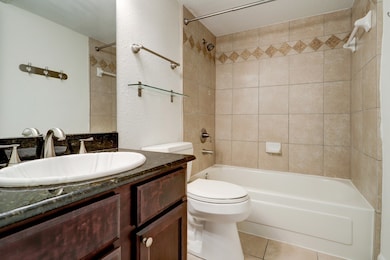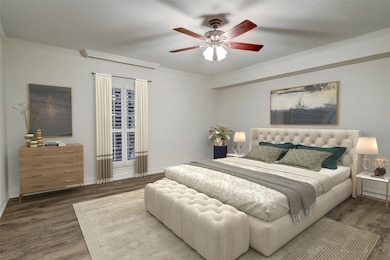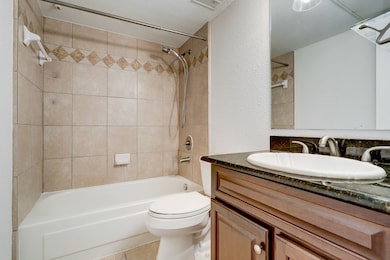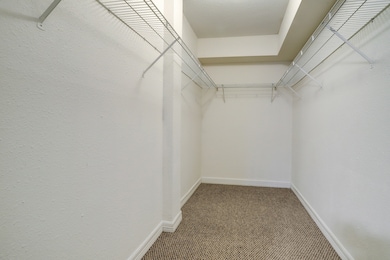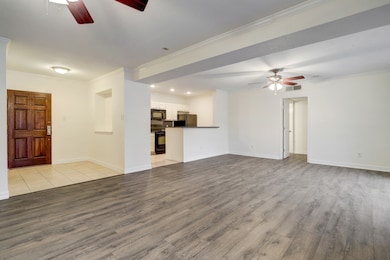4515 Briar Hollow Place Unit 213 Houston, TX 77027
River Oaks NeighborhoodHighlights
- Fitness Center
- Deck
- Engineered Wood Flooring
- School at St. George Place Rated A-
- Traditional Architecture
- Granite Countertops
About This Home
This spacious home features an open floorplan with two large primary suites, an oversized balcony, and a prime location just minutes from Houston’s best shopping and dining! Situated in a gated, three-story building surrounded by mature trees, this community offers fantastic amenities, including a pool, picnic area, fitness room, and two assigned covered parking spaces behind an automatic driveway gate! Inside, wide plank wood floors lead to a bright, open living and dining area with floor-to-ceiling windows that open onto the expansive balcony. The kitchen, complete with granite counters, overlooks the living space, offering both indoor comfort and outdoor views. Both bedroom suites are on opposite sides of the condo for added privacy, each featuring spacious rooms, large walk-in closets, and granite-countered bathrooms. Start living in style and convenience—schedule your tour today!
Listing Agent
Greenwood King Properties - Kirby Office License #0498737 Listed on: 06/06/2025
Condo Details
Home Type
- Condominium
Est. Annual Taxes
- $4,771
Year Built
- Built in 1968
Lot Details
- Home Has East or West Exposure
- North Facing Home
- Fenced Yard
Home Design
- Traditional Architecture
Interior Spaces
- 1,315 Sq Ft Home
- 3-Story Property
- Ceiling Fan
- Window Treatments
- Formal Entry
- Living Room
- Dining Room
- Utility Room
- Home Gym
- Engineered Wood Flooring
- Property Views
Kitchen
- Electric Oven
- Electric Range
- <<microwave>>
- Dishwasher
- Granite Countertops
- Disposal
Bedrooms and Bathrooms
- 2 Bedrooms
- 2 Full Bathrooms
- <<tubWithShowerToken>>
Laundry
- Dryer
- Washer
Home Security
- Security System Leased
- Security Gate
Parking
- 2 Detached Carport Spaces
- Electric Gate
- Assigned Parking
- Controlled Entrance
Eco-Friendly Details
- Energy-Efficient Exposure or Shade
Outdoor Features
- Balcony
- Deck
- Patio
Schools
- School At St George Place Elementary School
- Lanier Middle School
- Lamar High School
Utilities
- Forced Air Zoned Heating and Cooling System
- Municipal Trash
- Cable TV Available
Listing and Financial Details
- Property Available on 6/6/25
- Long Term Lease
Community Details
Overview
- Front Yard Maintenance
- Tree Tops At Post Oak Subdivision
Amenities
- Picnic Area
- Laundry Facilities
Recreation
- Fitness Center
- Community Pool
Pet Policy
- Call for details about the types of pets allowed
- Pet Deposit Required
Security
- Controlled Access
- Fire and Smoke Detector
Map
Source: Houston Association of REALTORS®
MLS Number: 96745561
APN: 1269890020027
- 4515 Briar Hollow Place Unit 307
- 4515 Briar Hollow Place Unit 113
- 4515 Briar Hollow Place Unit 101
- 21 Briar Hollow Ln Unit 408
- 45 Briar Hollow Ln Unit 6
- 45 Briar Hollow Ln Unit 4
- 20 Audubon Hollow Ln
- 28 Audubon Hollow Ln
- 49 Briar Hollow Ln Unit 702
- 49 Briar Hollow Ln Unit 1801
- 49 Briar Hollow Ln Unit 1106
- 49 Briar Hollow Ln Unit 1405
- 49 Briar Hollow Ln Unit 206
- 49 Briar Hollow Ln Unit 1201
- 49 Briar Hollow Ln Unit 406
- 49 Briar Hollow Ln Unit 302
- 49 Briar Hollow Ln Unit 1101
- 10 S Briar Hollow Ln Unit 30
- 10 S Briar Hollow Ln Unit 15
- 10 S Briar Hollow Ln Unit 87
- 1875 Post Oak Park Dr
- 1901 Post Oak Park Dr Unit 13302
- 1901 Post Oak Park Dr Unit 13201
- 1901 Post Oak Park Dr Unit 10103
- 1901 Post Oak Park Dr Unit 10202
- 1901 Post Oak Park Dr Unit 7402
- 1901 Post Oak Park Dr Unit 5401
- 1901 Post Oak Park Dr Unit 2303
- 1901 Post Oak Park Dr Unit 13401
- 49 Briar Hollow Ln Unit 401C
- 49 Briar Hollow Ln Unit 1201
- 49 Briar Hollow Ln Unit 1006
- 49 Briar Hollow Ln Unit 406
- 1317 Post Oak Park Dr
- 21 E Briar Hollow Ln Unit 408
- 34 River Hollow Ln
- 1919 Post Oak Park Dr Unit 5203
- 1919 Post Oak Park Dr Unit 2307
- 1919 Post Oak Park Dr Unit 2306
- 1919 Post Oak Park Dr Unit 5206
