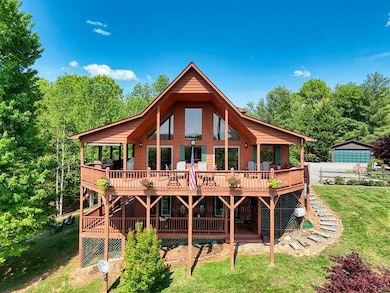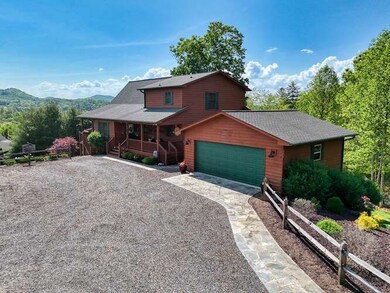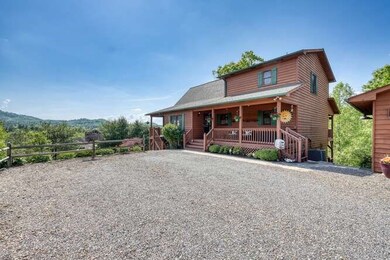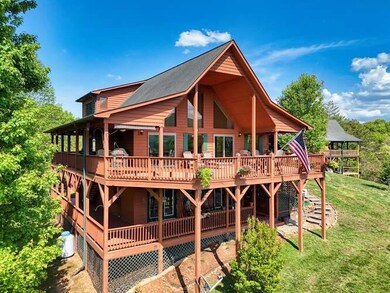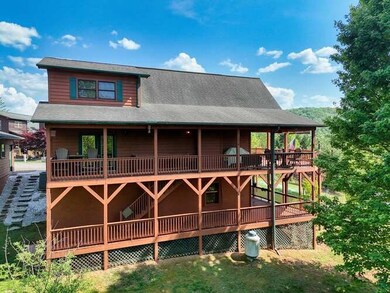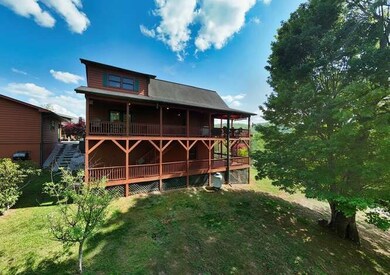
246 Serenity Pointe Dr Murphy, NC 28906
Estimated payment $3,142/month
Highlights
- Gated Community
- Chalet
- Cathedral Ceiling
- View of Trees or Woods
- Deck
- Wood Flooring
About This Home
Make this stunning mountain home yours! As you walk in, you are greeted by an open floor plan featuring cathedral ceilings, wood flooring, and wooden cabinets. The living room includes a stone, gas fireplace, perfect for those cold winters. With open windows, you can enjoy beautiful views of the mountains, making sunset and sunrise watching a daily delight, and allowing for ample natural light. The living room also has walkout access to a porch, with plenty of room for chairs and a table for al fresco dining. In the kitchen, you'll find top-of-the-line appliances and a spacious kitchen island, ideal for cooking and entertaining. The first room on the main features bright windows and a full bathroom down the hall. As you head upstairs, you'll find the Master Ensuite with private bathroom, creating a seamless flow throughout the home. Downstairs, you have the flexibility to customize the space as you wish—whether it becomes a game room, movie room, or an additional guest room, complete with its own full bathroom. There's also walkout access outside, finished, customized garage, stunning and mature landscaping all within a gated community, paved roads less than 15 minutes to Downtown Murphy. What more could you ask for? Enjoy breathtaking mountain views in your own home. Who needs a vacation when you're living it.
Listing Agent
REMAX Mountain Properties Brokerage Phone: 8288373002 License #298095 Listed on: 05/02/2025

Home Details
Home Type
- Single Family
Est. Annual Taxes
- $1,977
Year Built
- Built in 2005
Lot Details
- 0.91 Acre Lot
Parking
- 2 Car Garage
- Driveway
- Open Parking
Property Views
- Woods
- Mountain
Home Design
- Chalet
- Frame Construction
- Shingle Roof
- Wood Siding
Interior Spaces
- 2,581 Sq Ft Home
- 1-Story Property
- Sheet Rock Walls or Ceilings
- Cathedral Ceiling
- Ceiling Fan
- Fireplace
- Insulated Windows
- Finished Basement
- Basement Fills Entire Space Under The House
Kitchen
- Range
- Microwave
- Dishwasher
Flooring
- Wood
- Carpet
- Tile
Bedrooms and Bathrooms
- 2 Bedrooms
- Primary Bedroom Upstairs
- 3 Full Bathrooms
Laundry
- Laundry on main level
- Dryer
- Washer
Outdoor Features
- Deck
- Covered patio or porch
- Fire Pit
Utilities
- Central Air
- Heat Pump System
- Well
- Septic Tank
Listing and Financial Details
- Tax Lot 27
- Assessor Parcel Number 459004711882000
Community Details
Overview
- Property has a Home Owners Association
- Crisp Mountain Subdivision
Security
- Gated Community
Map
Home Values in the Area
Average Home Value in this Area
Tax History
| Year | Tax Paid | Tax Assessment Tax Assessment Total Assessment is a certain percentage of the fair market value that is determined by local assessors to be the total taxable value of land and additions on the property. | Land | Improvement |
|---|---|---|---|---|
| 2024 | $1,977 | $293,320 | $0 | $0 |
| 2023 | $1,964 | $293,320 | $0 | $0 |
| 2022 | $1,964 | $293,320 | $0 | $0 |
| 2021 | $0 | $278,300 | $18,000 | $260,300 |
| 2020 | $254 | $278,300 | $0 | $0 |
| 2019 | $1,196 | $200,880 | $0 | $0 |
| 2018 | $1,086 | $181,240 | $0 | $0 |
| 2017 | $1,086 | $181,240 | $0 | $0 |
| 2016 | $1,086 | $181,240 | $0 | $0 |
| 2015 | $1,086 | $181,240 | $13,650 | $167,590 |
| 2012 | -- | $181,240 | $13,650 | $167,590 |
Property History
| Date | Event | Price | Change | Sq Ft Price |
|---|---|---|---|---|
| 07/23/2025 07/23/25 | Price Changed | $539,000 | -7.7% | $209 / Sq Ft |
| 05/12/2025 05/12/25 | Price Changed | $584,000 | -0.2% | $226 / Sq Ft |
| 05/01/2025 05/01/25 | For Sale | $584,900 | +103.4% | $227 / Sq Ft |
| 01/06/2020 01/06/20 | Sold | $287,500 | 0.0% | $115 / Sq Ft |
| 09/27/2019 09/27/19 | Pending | -- | -- | -- |
| 05/14/2019 05/14/19 | For Sale | $287,500 | -- | $115 / Sq Ft |
Purchase History
| Date | Type | Sale Price | Title Company |
|---|---|---|---|
| Warranty Deed | $287,500 | None Available |
Similar Homes in Murphy, NC
Source: Northeast Georgia Board of REALTORS®
MLS Number: 415360
APN: 4590-04-71-1882-000
- 115 Serenity Pointe Dr
- 49 Noelles Pass
- 151 Martins Creek Ridge Rd
- 520 Brasstown Rd
- 192 Martins Creek Ridge Rd
- 427 Martins Creek Ridge Rd
- 00 Tobe Stalcup Rd
- TBD Tobe Stalcup Rd
- 000 Tobe Stalcup Rd
- 122 Ritz Rd
- 416 Tobe Stalcup Rd
- 0 Tobe Stalcup Rd Unit 416245
- Lot 34 Point Overlook Trail
- 79 Forest Edge Dr
- 590 Cedar Ridge Dr
- 209 Turkey Ridge Dr
- 784 Crisp Rd
- Lot 11 Brasstown Rd
- Lot 10 Brasstown Rd
- 69 Plantation S
- 27 Shadow Ln
- 451 Cobb Mountain Rd
- 205 County Line Rd
- 1662 Tanglewood Rd
- 77 #1 Chosen Ridge
- 121 Redbird Dr
- 162 Virginia Ln
- 130 Knob Hill Rd
- 2482 Old Highway 64 W
- 175 Anna Belle Ln
- 495 Chicory Dr E
- 0 Lower Ln
- 330 Sunny Point Rd
- 921 Ridge Peak View
- 655 Sunset Dr
- 23 Monarch Ln
- 935 Myers Chapel Rd
- 69 River Oaks Dr
- 100 Carvers View Trail

