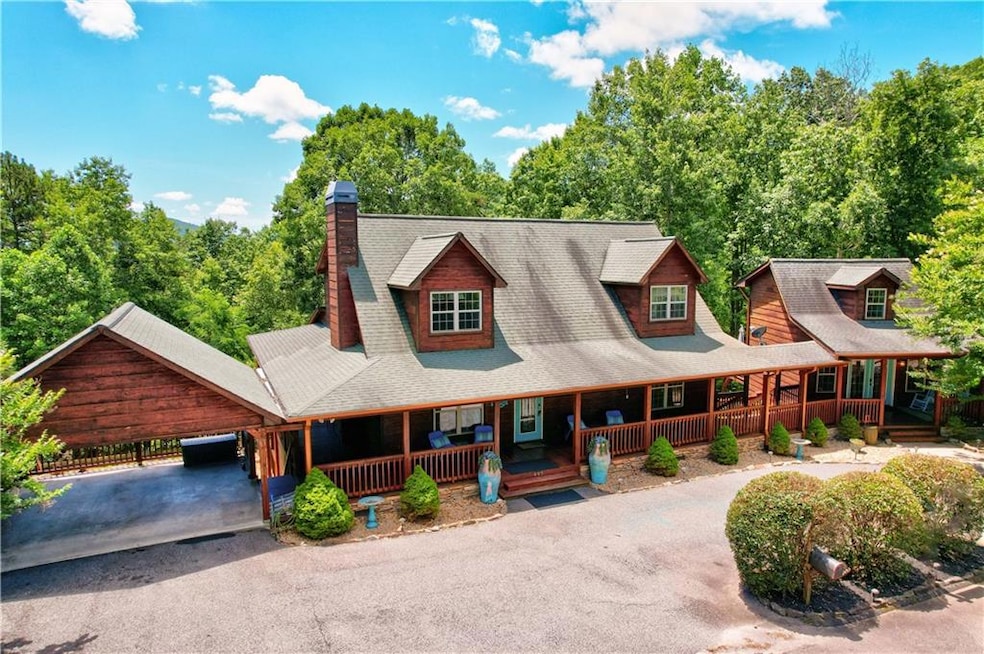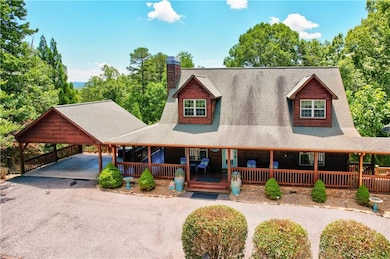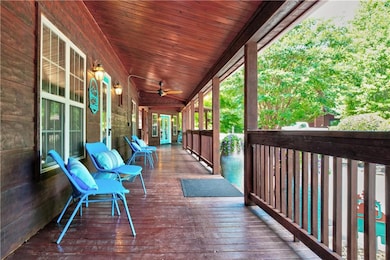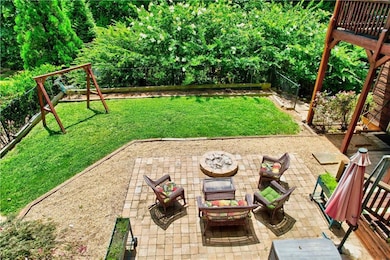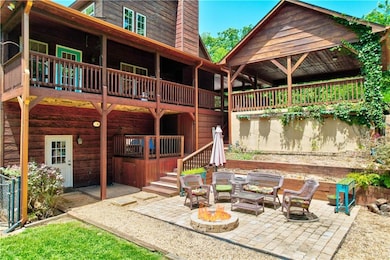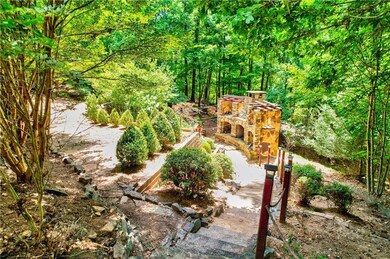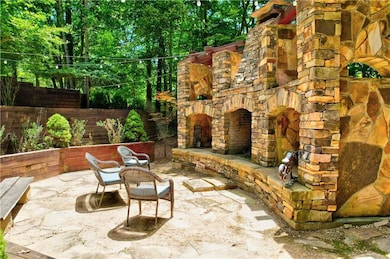495 Chicory Dr E Blairsville, GA 30512
Ivylog NeighborhoodHighlights
- Popular Property
- Spa
- View of Trees or Woods
- Guest House
- Gated Community
- Dining Room Seats More Than Twelve
About This Home
Welcome home to this secluded mountain retreat with a separate guest cottage – Just 1.5 Miles from Lake Nottely Boat Club and Marina! Nestled among the trees at the top of a quiet hill, this peaceful 3BR/3BA cabin w/ a separate 2BR/2BA cottage offers the perfect blend of comfort, privacy, and recreation. Inside the main cabin, you'll find an open-concept layout w/ a gourmet kitchen, a huge family room w/ a cozy gas log fireplace, the owner’s suite and bathroom, a dining area w/ seating for 12+, and a bright enclosed sunroom that invites year-round enjoyment. There is an abundance of windows that offer tons of natural light and views of the lighted stone walkway down to the massive outdoor stone fireplace. Upstairs is a large bedroom and en-suite w/ new carpet throughout, plus a loft area that is perfect spot for reading a book. Head downstairs to the terrace level that features new carpet throughout, a pool table, dart board, foosball, and its own kitchenette, creating a perfect space for relaxing and playing games with the family. There is also an over-sized bedroom and en-suite w/ its own deck that has a Viking spa to enjoy those cool mountain nights! Don’t miss the 2BR/2BA cottage w/ shared walkway next door! This is the perfect space for multi-generational living w/ its own driveway and entrance. The upstairs of the cottage features a large bedroom w/ en-suite, a deck overlooking the lush backyard, and a loft area for sleeping additional guests. The downstairs of the cottage has recently been renovated and has its own access, a bedroom w/ en-suite, and a private patio. Step outside to enjoy expansive decking all around the property and a magical stone walkway down to the massive outdoor stone fireplace. Truly you have to see it in person to appreciate its beauty. Wildlife sightings, peaceful surroundings, and towering trees complete the experience at this hilltop retreat. Fiber optic internet is available for fast WiFi service! Rent includes lawncare and a monthly cleaning. All utilities, including water, electric, internet, gas, and trash, are paid by tenant. For boaters, you're just 1.5 miles from Nottely Boat Club & Marina—bring your lake toys and start making memories. All furnishings remain unless an agreement has been made to move them. All applicants must have a credit/background check. Security deposit 1st months rent. Ask about pets. Leasing agent is related to the owner and acting as landlord.
Home Details
Home Type
- Single Family
Est. Annual Taxes
- $2,969
Year Built
- Built in 2007
Lot Details
- 0.82 Acre Lot
- Chain Link Fence
- Landscaped
- Wooded Lot
- Back Yard
Parking
- 2 Carport Spaces
Property Views
- Woods
- Mountain
- Rural
Home Design
- Rustic Architecture
- Cabin
- Shingle Roof
- Log Siding
Interior Spaces
- 4,429 Sq Ft Home
- 3-Story Property
- Furniture Can Be Negotiated
- Rear Stairs
- Cathedral Ceiling
- Ceiling Fan
- Recessed Lighting
- Wood Burning Stove
- Free Standing Fireplace
- Gas Log Fireplace
- Stone Fireplace
- Insulated Windows
- Second Story Great Room
- Living Room with Fireplace
- 2 Fireplaces
- Dining Room Seats More Than Twelve
- Loft
- Sun or Florida Room
- Fire and Smoke Detector
Kitchen
- Country Kitchen
- Open to Family Room
- Breakfast Bar
- Gas Oven
- Gas Cooktop
- Microwave
- Dishwasher
Flooring
- Wood
- Carpet
- Stone
- Tile
Bedrooms and Bathrooms
- 5 Bedrooms | 2 Main Level Bedrooms
- Primary Bedroom on Main
- Walk-In Closet
- Shower Only
Laundry
- Laundry Room
- Laundry on main level
- Dryer
- Washer
Finished Basement
- Walk-Out Basement
- Garage Access
- Exterior Basement Entry
Outdoor Features
- Spa
- Deck
- Covered patio or porch
- Outdoor Fireplace
- Exterior Lighting
- Outdoor Gas Grill
Schools
- Union County Elementary And Middle School
- Union County High School
Utilities
- Central Heating and Cooling System
- Underground Utilities
- Power Generator
- Tankless Water Heater
- High Speed Internet
- Phone Available
- Cable TV Available
Additional Features
- Accessible Approach with Ramp
- Guest House
- Property is near schools
Listing and Financial Details
- Security Deposit $4,200
- $50 Move-In Fee
- 12 Month Lease Term
- $50 Application Fee
Community Details
Overview
- Property has a Home Owners Association
- Application Fee Required
- Laurel Brooke Subdivision
Recreation
- Trails
Pet Policy
- Call for details about the types of pets allowed
Security
- Gated Community
Map
Source: First Multiple Listing Service (FMLS)
MLS Number: 7617406
APN: 008-042-A31B
- LT120 Croft Mountain Rd
- 259 Sweetbay Dr
- LOT 119 Croft Mountain Rd
- 119 Croft Mountain Rd
- LOT 118 Croft Mountain Rd
- 36 Stardust Ln
- 97 Deer Ridge Rd
- LOT 20 Locust Ln
- 447 Hedgecock Rd
- 163 Staples Loop
- 130 Stable Gate Dr
- Lot 39 Big Valley Overlook
- 95 Upper Ridge Trail
- 76 Mountain Woods Rd
- 67 Antler Way
- LT 12 Sawbriar Ln
- 162 Virginia Ln
- 77 #1 Chosen Ridge
- 121 Redbird Dr
- 451 Cobb Mountain Rd
- 121 Pontoosuc Dr Unit ID1252437P
- 181 Coosa Run
- 100 Carvers View Trail
- 18 Wolf Den Valley Rd
- 18 Wolf Den Vly Rd
- 101 Hothouse Dr
- 415 Autumn Ridge Dr
- 788 Trails End Rd
- 88 Black Gum Ln
- 205 County Line Rd
- 637 Mineral Springs Rd
- 529 E 2nd St
- 544 E Main St
- 348 the Forest Has Eyes
- 9 Blackbear Mountain Trail
- 27 Shadow Ln
