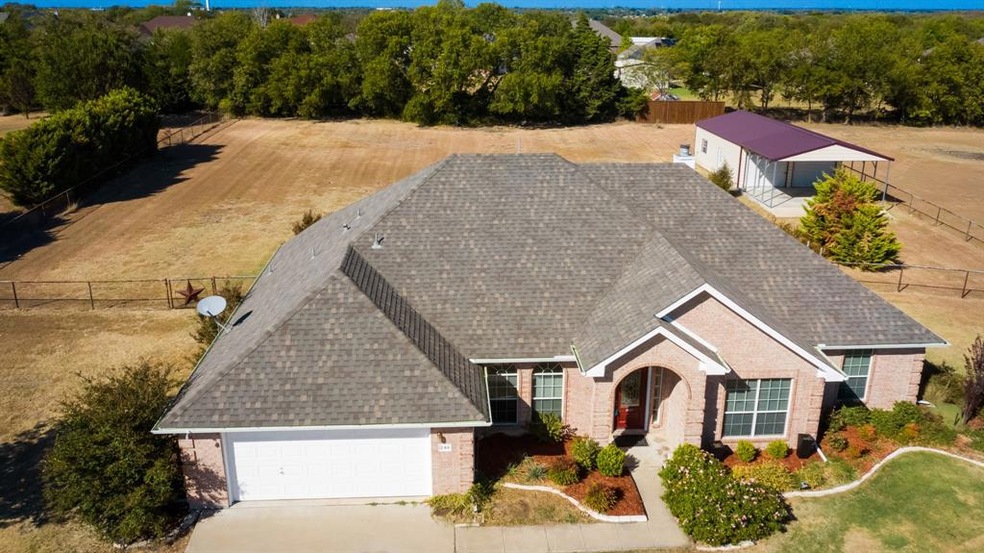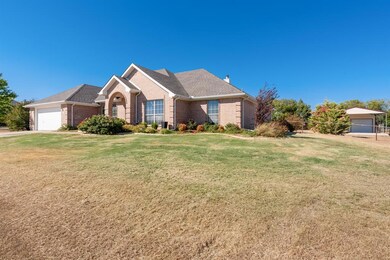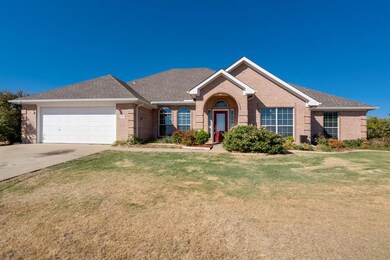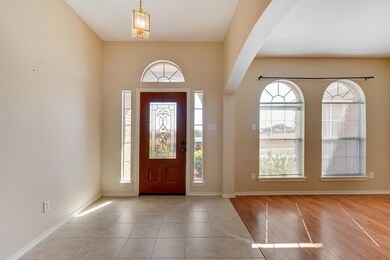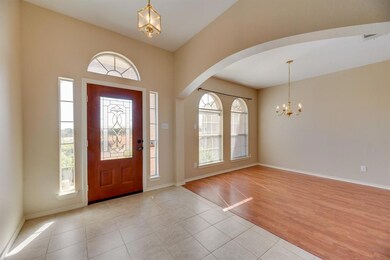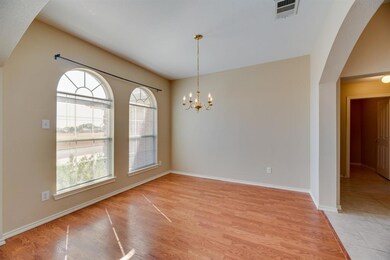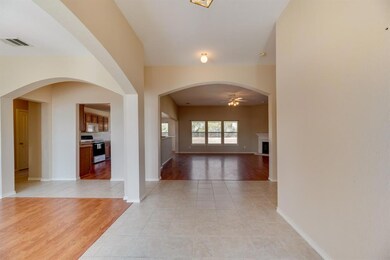
Highlights
- Parking available for a boat
- Traditional Architecture
- 2 Car Attached Garage
- Open Floorplan
- Covered patio or porch
- Eat-In Kitchen
About This Home
As of December 2022No HOA!! Beautiful one story home on 1 acre with 34x23 Workshop. Inviting tile entry way. Formal Dining could also make a great study. Spacious family room with wood burning fireplace is perfect for those chilly nights. Kitchen offers electric range, built in microwave, dishwasher, island & walk in pantry. Spacious Owners Retreat is separate from the other 3 bedrooms. Ensuite bath has double sinks, vanity area, separate shower & garden tub which is perfect for relaxing. Huge fully fenced backyard with tree line in the back makes it very private. Welded Steel Pipe fence with hardware wire great for pets of all sizes. Workshop has 23x19 covered carport area. Spray Foam insulation in the workshop and plenty of room for all of your toys. Roof Replaced in 2020. Great location with a country feel. 10 miles to I-30 & 13 miles to President George Bush. 1.5 miles to Lavonia Park Public Boat Ramp & 2.5 Miles to Mallard Park Public Boat Ramp to access Lake Lavon. 9 miles to downtown Rockwall.
Last Agent to Sell the Property
Coldwell Banker Apex, REALTORS Brokerage Phone: 972-772-9300 License #0535037 Listed on: 10/17/2022

Co-Listed By
Coldwell Banker Apex, REALTORS Brokerage Phone: 972-772-9300 License #0630637
Home Details
Home Type
- Single Family
Est. Annual Taxes
- $7,857
Year Built
- Built in 2003
Lot Details
- 1 Acre Lot
- Lot Dimensions are 172x261
- Pipe Fencing
- Wire Fence
- Interior Lot
- Few Trees
- Back Yard
Parking
- 2 Car Attached Garage
- 2 Detached Carport Spaces
- Front Facing Garage
- Parking available for a boat
- RV Access or Parking
Home Design
- Traditional Architecture
- Brick Exterior Construction
- Slab Foundation
- Composition Roof
Interior Spaces
- 2,316 Sq Ft Home
- 1-Story Property
- Open Floorplan
- Ceiling Fan
- Wood Burning Fireplace
- Window Treatments
- Living Room with Fireplace
- Washer and Electric Dryer Hookup
Kitchen
- Eat-In Kitchen
- Electric Oven
- Electric Range
- Dishwasher
- Kitchen Island
- Disposal
Flooring
- Carpet
- Linoleum
- Laminate
- Tile
Bedrooms and Bathrooms
- 4 Bedrooms
- Walk-In Closet
- 2 Full Bathrooms
Outdoor Features
- Covered patio or porch
- Outdoor Storage
- Rain Gutters
Schools
- Nesmith Elementary School
- Community High School
Utilities
- Central Heating and Cooling System
- Underground Utilities
- Aerobic Septic System
- High Speed Internet
- Cable TV Available
Community Details
- Bently Farms Ph Two Subdivision
Listing and Financial Details
- Legal Lot and Block 3 / D
- Assessor Parcel Number R483300D00301
Ownership History
Purchase Details
Home Financials for this Owner
Home Financials are based on the most recent Mortgage that was taken out on this home.Purchase Details
Home Financials for this Owner
Home Financials are based on the most recent Mortgage that was taken out on this home.Purchase Details
Home Financials for this Owner
Home Financials are based on the most recent Mortgage that was taken out on this home.Similar Homes in Lavon, TX
Home Values in the Area
Average Home Value in this Area
Purchase History
| Date | Type | Sale Price | Title Company |
|---|---|---|---|
| Deed | -- | -- | |
| Vendors Lien | -- | -- | |
| Vendors Lien | -- | -- |
Mortgage History
| Date | Status | Loan Amount | Loan Type |
|---|---|---|---|
| Open | $200,000 | New Conventional | |
| Previous Owner | $57,000 | No Value Available | |
| Previous Owner | $110,400 | No Value Available |
Property History
| Date | Event | Price | Change | Sq Ft Price |
|---|---|---|---|---|
| 07/19/2025 07/19/25 | Price Changed | $689,900 | -1.4% | $226 / Sq Ft |
| 06/25/2025 06/25/25 | Price Changed | $699,900 | -3.4% | $230 / Sq Ft |
| 06/14/2025 06/14/25 | Price Changed | $724,900 | -3.3% | $238 / Sq Ft |
| 06/03/2025 06/03/25 | Price Changed | $749,900 | -2.0% | $246 / Sq Ft |
| 05/30/2025 05/30/25 | Price Changed | $764,900 | -1.3% | $251 / Sq Ft |
| 05/16/2025 05/16/25 | Price Changed | $774,900 | -1.8% | $254 / Sq Ft |
| 04/16/2025 04/16/25 | Price Changed | $789,000 | -1.3% | $259 / Sq Ft |
| 03/12/2025 03/12/25 | For Sale | $799,000 | +68.2% | $262 / Sq Ft |
| 12/16/2022 12/16/22 | Sold | -- | -- | -- |
| 11/29/2022 11/29/22 | Pending | -- | -- | -- |
| 11/18/2022 11/18/22 | Price Changed | $475,000 | -3.0% | $205 / Sq Ft |
| 10/17/2022 10/17/22 | For Sale | $489,900 | -- | $212 / Sq Ft |
Tax History Compared to Growth
Tax History
| Year | Tax Paid | Tax Assessment Tax Assessment Total Assessment is a certain percentage of the fair market value that is determined by local assessors to be the total taxable value of land and additions on the property. | Land | Improvement |
|---|---|---|---|---|
| 2023 | $8,142 | $477,830 | $110,000 | $367,830 |
| 2022 | $8,318 | $394,880 | $110,000 | $319,214 |
| 2021 | $7,857 | $358,982 | $71,500 | $287,482 |
| 2020 | $7,616 | $330,625 | $71,500 | $259,125 |
| 2019 | $7,496 | $313,924 | $71,500 | $242,424 |
| 2018 | $6,494 | $276,037 | $71,500 | $208,292 |
| 2017 | $5,904 | $255,853 | $71,500 | $184,353 |
| 2016 | $5,407 | $228,130 | $55,000 | $173,130 |
| 2015 | $3,663 | $209,258 | $55,000 | $154,258 |
Agents Affiliated with this Home
-
Aline Oliveira

Seller's Agent in 2025
Aline Oliveira
Coldwell Banker Apex, REALTORS
(214) 471-5445
45 Total Sales
-
Jill Stubblefield

Seller Co-Listing Agent in 2025
Jill Stubblefield
Coldwell Banker Apex, REALTORS
(214) 215-6763
16 Total Sales
-
Shannon Haury

Seller's Agent in 2022
Shannon Haury
Coldwell Banker Apex, REALTORS
(214) 455-7593
105 Total Sales
-
Lester Haury
L
Seller Co-Listing Agent in 2022
Lester Haury
Coldwell Banker Apex, REALTORS
(469) 601-4710
64 Total Sales
Map
Source: North Texas Real Estate Information Systems (NTREIS)
MLS Number: 20188251
APN: R-4833-00D-0030-1
- 1057 Meadow Hill Dr
- 1163 Meadow Hill Dr
- 553 New Dawn Dr
- 824 Rolling Meadow Dr
- 605 Lakeridge Dr
- 840 Oak St
- 101 Community Dr
- 129 Braves Way
- 930 Lakeridge Dr
- 138 Community Dr
- 700 Lake Vista Ln
- 213 Yaupon Holly St
- 743 Water View Dr
- 233 Braves Way
- 224 Chase Creek Dr
- 751 Water View Dr
- 280 Waters Ridge Dr
- 233 Brookview Dr
- 248 Braves Way
- 00000 Texas 78
