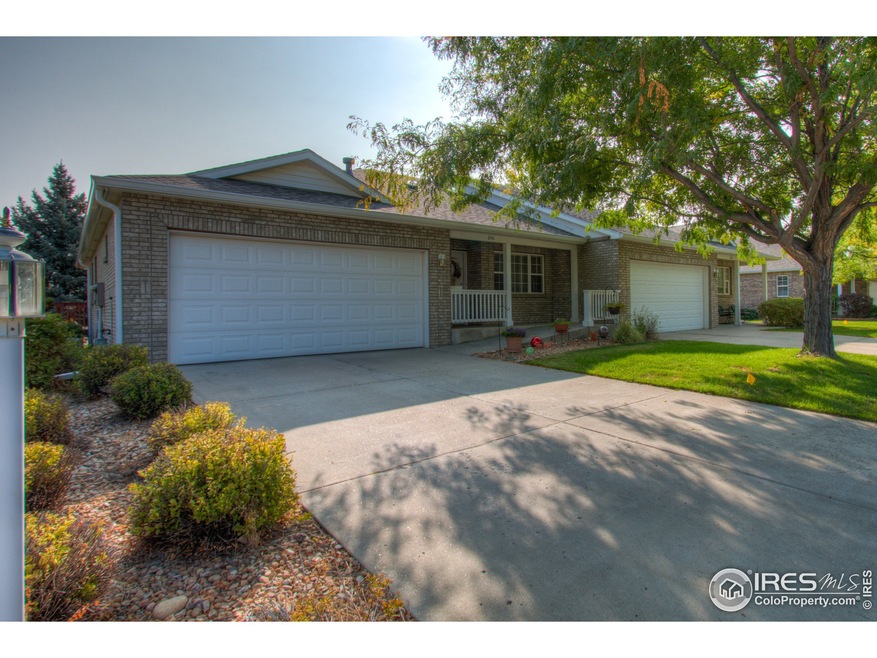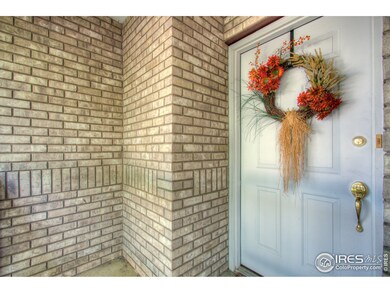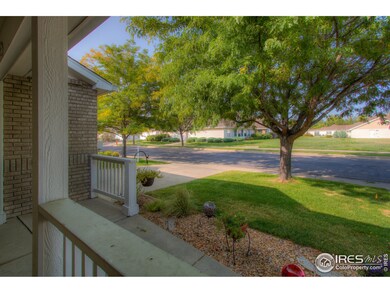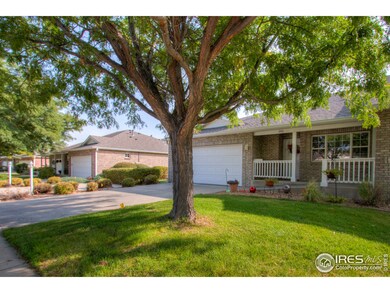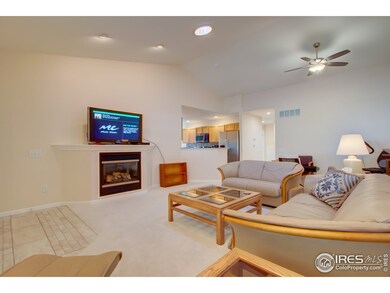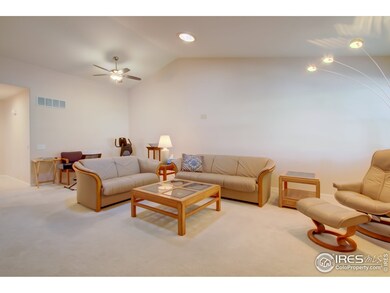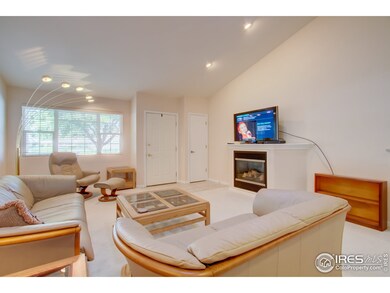
246 Shupe Cir Loveland, CO 80537
Highlights
- Spa
- Deck
- End Unit
- Open Floorplan
- Wood Flooring
- Home Office
About This Home
As of April 2025Great floor plan, handicapped accessible front & back. No stairs, all brick ranch, very little maintenance. Lots of upgrades, newer washer/dryer, range, fridge, microwave, toilets, carpet, tile in bathrooms/showers, composite quartz countertops, new roof, water heater. basically everything is new. Very large and open. Main level laundry, finished garage with insulated garage door. All appliances included. Nice cozy gas fireplace. Deck faces north/west to open space and school grass area. Immaculate and ready for new owners. Approximately 5-6 foot crawlspace..great for storage.
Last Agent to Sell the Property
Randy Nelson
Blue Tree Real Estate, LTD Listed on: 09/16/2020
Last Buyer's Agent
Non-IRES Agent
Non-IRES
Townhouse Details
Home Type
- Townhome
Est. Annual Taxes
- $1,795
Year Built
- Built in 2000
Lot Details
- 2,600 Sq Ft Lot
- End Unit
- No Units Located Below
- West Facing Home
- Sprinkler System
HOA Fees
- $205 Monthly HOA Fees
Parking
- 2 Car Attached Garage
- Garage Door Opener
- Driveway Level
Home Design
- Half Duplex
- Brick Veneer
- Wood Frame Construction
- Composition Roof
Interior Spaces
- 1,328 Sq Ft Home
- 1-Story Property
- Open Floorplan
- Gas Log Fireplace
- Double Pane Windows
- Window Treatments
- Living Room with Fireplace
- Home Office
- Crawl Space
Kitchen
- Electric Oven or Range
- Microwave
- Dishwasher
- Disposal
Flooring
- Wood
- Carpet
Bedrooms and Bathrooms
- 2 Bedrooms
- Walk-In Closet
- Primary Bathroom is a Full Bathroom
- Primary bathroom on main floor
- Walk-in Shower
Laundry
- Laundry on main level
- Dryer
- Washer
Accessible Home Design
- No Interior Steps
- Level Entry For Accessibility
Outdoor Features
- Spa
- Deck
- Exterior Lighting
Schools
- Namaqua Elementary School
- Clark Middle School
- Thompson Valley High School
Utilities
- Forced Air Heating and Cooling System
- Satellite Dish
Additional Features
- Energy-Efficient Thermostat
- Property is near a bus stop
Community Details
- Association fees include trash, snow removal, ground maintenance, management
- Built by Douglas Homes
- Mariana Butte 7Th Subdivision
Listing and Financial Details
- Assessor Parcel Number R1564617
Ownership History
Purchase Details
Home Financials for this Owner
Home Financials are based on the most recent Mortgage that was taken out on this home.Purchase Details
Home Financials for this Owner
Home Financials are based on the most recent Mortgage that was taken out on this home.Purchase Details
Home Financials for this Owner
Home Financials are based on the most recent Mortgage that was taken out on this home.Purchase Details
Purchase Details
Purchase Details
Purchase Details
Purchase Details
Home Financials for this Owner
Home Financials are based on the most recent Mortgage that was taken out on this home.Similar Homes in the area
Home Values in the Area
Average Home Value in this Area
Purchase History
| Date | Type | Sale Price | Title Company |
|---|---|---|---|
| Warranty Deed | $439,000 | Nuway Title | |
| Warranty Deed | $385,000 | Fidelity National Title | |
| Special Warranty Deed | $360,800 | Stewart Title | |
| Warranty Deed | $298,500 | Stewart Title | |
| Warranty Deed | $183,000 | Land Title Guarantee Company | |
| Personal Reps Deed | -- | None Available | |
| Interfamily Deed Transfer | -- | -- | |
| Warranty Deed | $171,571 | -- | |
| Warranty Deed | $134,000 | Security Title |
Mortgage History
| Date | Status | Loan Amount | Loan Type |
|---|---|---|---|
| Previous Owner | $300,000 | New Conventional | |
| Previous Owner | $283,640 | New Conventional | |
| Previous Owner | $129,410 | Construction | |
| Previous Owner | $135,450 | Unknown |
Property History
| Date | Event | Price | Change | Sq Ft Price |
|---|---|---|---|---|
| 04/25/2025 04/25/25 | Sold | $439,000 | 0.0% | $333 / Sq Ft |
| 03/28/2025 03/28/25 | For Sale | $439,000 | +14.0% | $333 / Sq Ft |
| 03/11/2022 03/11/22 | Off Market | $385,000 | -- | -- |
| 12/10/2021 12/10/21 | Sold | $385,000 | 0.0% | $297 / Sq Ft |
| 11/18/2021 11/18/21 | For Sale | $385,000 | +6.7% | $297 / Sq Ft |
| 03/04/2021 03/04/21 | Off Market | $360,800 | -- | -- |
| 12/02/2020 12/02/20 | Sold | $360,800 | -1.2% | $272 / Sq Ft |
| 09/16/2020 09/16/20 | For Sale | $365,000 | -- | $275 / Sq Ft |
Tax History Compared to Growth
Tax History
| Year | Tax Paid | Tax Assessment Tax Assessment Total Assessment is a certain percentage of the fair market value that is determined by local assessors to be the total taxable value of land and additions on the property. | Land | Improvement |
|---|---|---|---|---|
| 2025 | $1,861 | $27,008 | $11,725 | $15,283 |
| 2024 | $1,795 | $27,008 | $11,725 | $15,283 |
| 2022 | $1,866 | $23,457 | $12,163 | $11,294 |
| 2021 | $1,918 | $24,132 | $12,513 | $11,619 |
| 2020 | $1,825 | $22,959 | $12,513 | $10,446 |
| 2019 | $1,795 | $22,959 | $12,513 | $10,446 |
| 2018 | $1,515 | $18,410 | $12,600 | $5,810 |
| 2017 | $1,305 | $18,410 | $12,600 | $5,810 |
| 2016 | $1,307 | $17,814 | $13,930 | $3,884 |
| 2015 | $1,296 | $17,810 | $13,930 | $3,880 |
| 2014 | $1,099 | $14,620 | $4,220 | $10,400 |
Agents Affiliated with this Home
-
John Simmons

Seller's Agent in 2025
John Simmons
C3 Real Estate Solutions, LLC
(970) 481-1250
363 Total Sales
-
Jesse Laner

Seller Co-Listing Agent in 2025
Jesse Laner
C3 Real Estate Solutions, LLC
(970) 672-7212
306 Total Sales
-
Kelly Milton

Buyer's Agent in 2025
Kelly Milton
RE/MAX
(970) 286-8511
52 Total Sales
-
Charles Sparks

Seller's Agent in 2021
Charles Sparks
RE/MAX
(970) 232-6075
199 Total Sales
-
J
Buyer's Agent in 2021
Jeannette Shepherd
-
R
Seller's Agent in 2020
Randy Nelson
Blue Tree Real Estate, LTD
Map
Source: IRES MLS
MLS Number: 924240
APN: 95163-42-023
- 3593 Taylor Walker St
- 204 Shupe Cir
- 138 Pamela Dr
- 453 Arrowhead Dr
- 115 Anders Ct
- 465 Mesa Dr
- 219 Medina Ct
- 4140 Montmorency Place
- 4246 Martinson Dr
- 4303 Martinson Dr
- 4283 Golf Vista Dr
- 4516 Foothills Dr
- 4339 Golf Vista Dr
- 3084 Marcy Place
- 399 Marcy Dr
- 347 Marcy Dr
- 4667 Foothills Dr
- 428 Candelaria Dr
- 520 Clubhouse Dr
- 263 Rossum Dr
