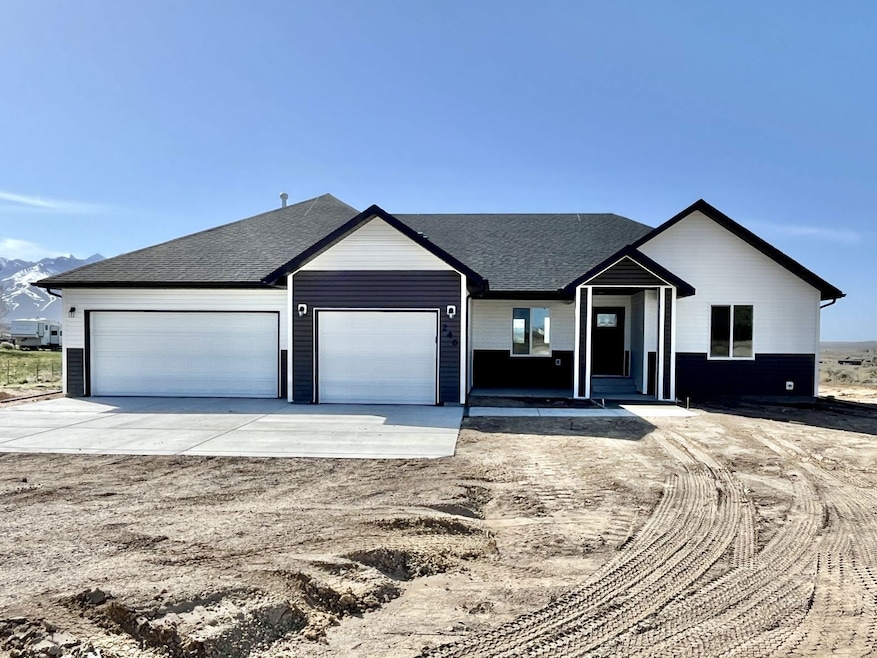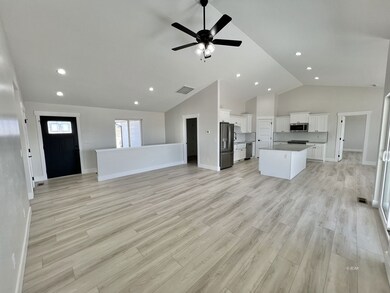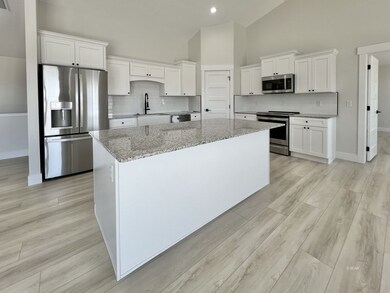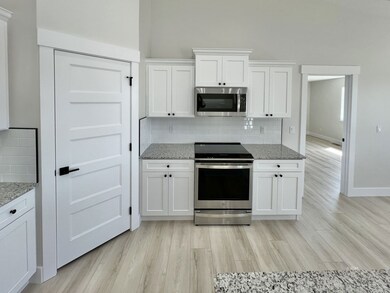
246 Trentwood Dr Spring Creek, NV 89815
Highlights
- Marina
- Walk-In Closet
- Ceiling Fan
- Covered patio or porch
- Forced Air Heating and Cooling System
- 3 Car Garage
About This Home
As of April 2025Model: The Incline with Partial Finished Basement Status - Finish Stage. See MLS Final Upgrades in Associated Docs. Estimated Close of Escrow is TBD. Standard features: Carpet in bedrooms, luxury vinyl plank flooring in all other areas. Granite countertops, soft close cabinets and drawers, vaulted or coffered ceilings (depending on model), central air, stainless-steel appliances including microwave, dishwasher, electric smooth top range, kitchen Island, tile backsplash in kitchen and bathrooms, dual vanity in master bedroom, tile tub surround in master bath, walk in closet with shelving and boxes, garage door opener with key pad and remote. Standard features may have changed, some features may no longer be considered standard. Please note, the refrigerator is no longer included. Photos are for illustration purposes???????????????????????????????????????? only.
Last Agent to Sell the Property
Coldwell Banker Excel Brokerage Phone: (775) 934-4984 License #BS.0027506 Listed on: 08/19/2024

Home Details
Home Type
- Single Family
Est. Annual Taxes
- $292
Year Built
- Built in 2025 | Under Construction
Lot Details
- 2.01 Acre Lot
- Zoning described as AR
HOA Fees
- $83 Monthly HOA Fees
Parking
- 3 Car Garage
Home Design
- Asphalt Roof
- Vinyl Siding
Interior Spaces
- 3,600 Sq Ft Home
- 1-Story Property
- Ceiling Fan
- Basement Fills Entire Space Under The House
- Washer and Dryer Hookup
Kitchen
- Electric Oven
- Electric Range
- Dishwasher
- Disposal
Flooring
- Carpet
- Vinyl
Bedrooms and Bathrooms
- 4 Bedrooms
- Walk-In Closet
- 3 Full Bathrooms
Outdoor Features
- Covered patio or porch
- Rain Gutters
Schools
- Spring Creek Middle School
- Spring Creek High School
Utilities
- Forced Air Heating and Cooling System
- Heating System Uses Propane
- Propane Water Heater
Listing and Financial Details
- Assessor Parcel Number 053-006-054
Community Details
Overview
- Association fees include common areas, golf, playground, road maintenance
- Spring Creek 103 Subdivision
Recreation
- Marina
Ownership History
Purchase Details
Home Financials for this Owner
Home Financials are based on the most recent Mortgage that was taken out on this home.Purchase Details
Home Financials for this Owner
Home Financials are based on the most recent Mortgage that was taken out on this home.Purchase Details
Purchase Details
Purchase Details
Similar Homes in Spring Creek, NV
Home Values in the Area
Average Home Value in this Area
Purchase History
| Date | Type | Sale Price | Title Company |
|---|---|---|---|
| Bargain Sale Deed | $528,500 | Stewart Title | |
| Bargain Sale Deed | $50,000 | Stewart Title | |
| Bargain Sale Deed | $29,000 | Stewart Title | |
| Quit Claim Deed | $11,000 | None Available | |
| Trustee Deed | $20,603 | None Available |
Mortgage History
| Date | Status | Loan Amount | Loan Type |
|---|---|---|---|
| Open | $298,000 | New Conventional |
Property History
| Date | Event | Price | Change | Sq Ft Price |
|---|---|---|---|---|
| 04/11/2025 04/11/25 | Sold | $528,090 | +7.1% | $147 / Sq Ft |
| 12/19/2024 12/19/24 | For Sale | $493,200 | 0.0% | $137 / Sq Ft |
| 12/18/2024 12/18/24 | Pending | -- | -- | -- |
| 10/01/2024 10/01/24 | Price Changed | $493,200 | +1.5% | $137 / Sq Ft |
| 09/04/2024 09/04/24 | Price Changed | $486,000 | +15.0% | $135 / Sq Ft |
| 08/19/2024 08/19/24 | For Sale | $422,500 | +745.0% | $117 / Sq Ft |
| 08/12/2024 08/12/24 | Sold | $50,000 | -16.5% | -- |
| 06/06/2024 06/06/24 | For Sale | $59,900 | -- | -- |
Tax History Compared to Growth
Tax History
| Year | Tax Paid | Tax Assessment Tax Assessment Total Assessment is a certain percentage of the fair market value that is determined by local assessors to be the total taxable value of land and additions on the property. | Land | Improvement |
|---|---|---|---|---|
| 2024 | $292 | $14,388 | $14,000 | $388 |
| 2023 | $270 | $10,346 | $9,975 | $371 |
| 2022 | $250 | $10,285 | $9,975 | $310 |
| 2021 | $232 | $10,267 | $9,975 | $292 |
| 2020 | $219 | $10,271 | $9,975 | $296 |
| 2019 | $211 | $9,032 | $8,750 | $282 |
| 2018 | $201 | $9,051 | $8,750 | $301 |
| 2017 | $174 | $9,057 | $8,750 | $307 |
| 2016 | $162 | $8,975 | $8,750 | $225 |
| 2015 | $152 | $8,964 | $8,750 | $214 |
| 2014 | $143 | $8,964 | $8,750 | $214 |
Agents Affiliated with this Home
-
Vicky Blair

Seller's Agent in 2025
Vicky Blair
Coldwell Banker Excel
(775) 753-2898
322 Total Sales
-
Shawna Jones
S
Buyer's Agent in 2025
Shawna Jones
Coldwell Banker Excel
(940) 452-5516
25 Total Sales
-
Kathy polkonghorne
K
Seller's Agent in 2024
Kathy polkonghorne
Coldwell Banker Excel
(775) 753-3282
158 Total Sales
Map
Source: Elko County Association of REALTORS®
MLS Number: 3625260
APN: 053-006-054
- 506 Trentwood Dr
- 221 Trentwood Dr
- 223 Blakeland Dr
- 467 Blakeland Dr
- 488 Flora Plaza
- 549 Ashcroft Dr
- 423 Flora Dr
- 418 Flora Dr
- 228 Edgebrook Dr
- 123 Agate Dr
- 395 Edgebrook Dr
- 187 Flowing Wells Dr
- 391 Edgebrook Dr
- 720 Spring Creek Pkwy
- 379 Lakeport Dr
- 360 Blakeland Dr
- 0 Turquoise Ave Unit 23737763
- 0 Turquoise Ave Unit 3626191
- 0 Turquoise Ave Unit 3625240
- 380 Valley Bend Dr






