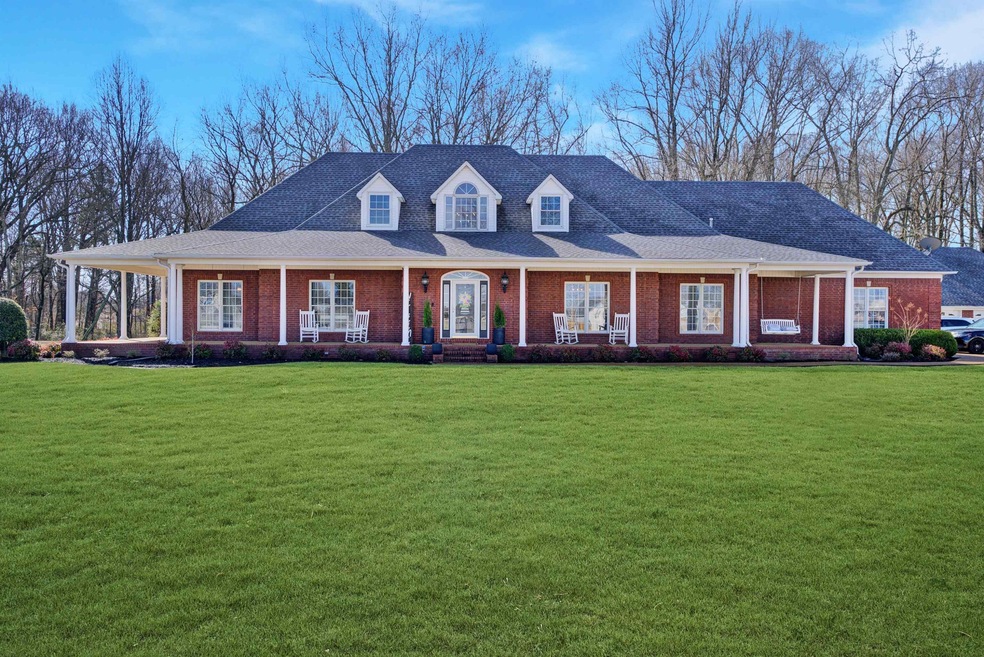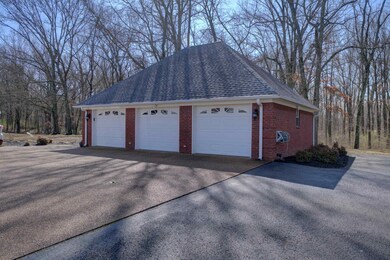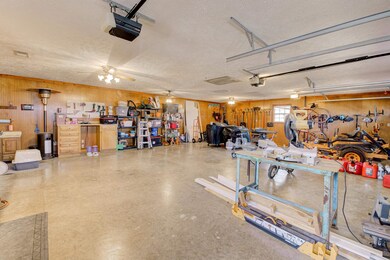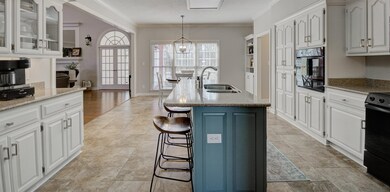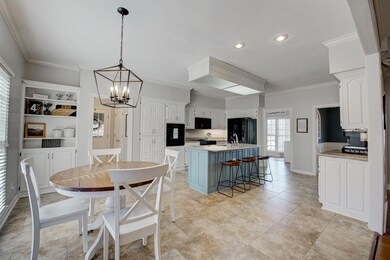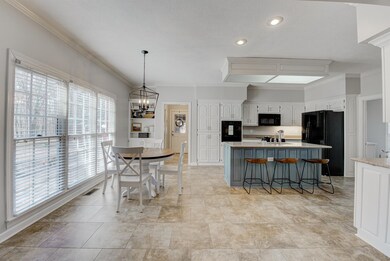
246 Turner Loop Rd Humboldt, TN 38343
Highlights
- Wooded Lot
- High Ceiling
- No HOA
- Wood Flooring
- Stone Countertops
- Separate Outdoor Workshop
About This Home
As of May 20244 Brothers /3.5BA Custom Built Home sitting on +6.7 acres - 5 Car Garage - 2 on House & 3 Car Workshop - Brick Workshop with Central heat/;Water & Electric - Sunroom - Built-Ins - 2 Patios - Office/Sitting Room off master and hallway with own bath. Covered wrap front porch; Large rooms throughout. 2 walk in attics. New roof in 2021. Builtins in greatroom. 26x10 sunroom; 2 ovens in kit. Large laundry with sink. Great patio area amongst the trees. Storm shelter in garage. Lots of updates from paint, flooring, light fixtures, faucets. Add upstairs large bedroom . Murphy bed stays. What a wonderful move in ready home. All bedrooms are large.
Home Details
Home Type
- Single Family
Est. Annual Taxes
- $2,977
Year Built
- Built in 1996
Lot Details
- 6.7 Acre Lot
- Wooded Lot
Home Design
- Brick Exterior Construction
- Shingle Roof
- Aluminum Siding
Interior Spaces
- 4,275 Sq Ft Home
- 2-Story Property
- Sound System
- High Ceiling
- Ceiling Fan
- Gas Log Fireplace
- Blinds
- Entrance Foyer
- Crawl Space
- Fire and Smoke Detector
Kitchen
- Eat-In Kitchen
- Breakfast Bar
- Electric Oven
- Electric Range
- Indoor Grill
- Microwave
- Dishwasher
- Kitchen Island
- Stone Countertops
- Disposal
Flooring
- Wood
- Carpet
- Vinyl
Bedrooms and Bathrooms
- 4 Bedrooms
- Double Vanity
- Private Water Closet
- Separate Shower
Attic
- Attic Floors
- Walk-In Attic
- Partially Finished Attic
Parking
- 5 Car Attached Garage
- Parking Storage or Cabinetry
- Garage Door Opener
- Additional Parking
Accessible Home Design
- Therapeutic Whirlpool
Outdoor Features
- Patio
- Separate Outdoor Workshop
- Rain Gutters
- Front Porch
Utilities
- Forced Air Heating and Cooling System
- Water Heater
- Septic Tank
- Fiber Optics Available
- Cable TV Available
Community Details
- No Home Owners Association
- Building Fire Alarm
Listing and Financial Details
- Assessor Parcel Number 029
Ownership History
Purchase Details
Home Financials for this Owner
Home Financials are based on the most recent Mortgage that was taken out on this home.Purchase Details
Home Financials for this Owner
Home Financials are based on the most recent Mortgage that was taken out on this home.Purchase Details
Home Financials for this Owner
Home Financials are based on the most recent Mortgage that was taken out on this home.Purchase Details
Home Financials for this Owner
Home Financials are based on the most recent Mortgage that was taken out on this home.Purchase Details
Purchase Details
Purchase Details
Purchase Details
Similar Homes in Humboldt, TN
Home Values in the Area
Average Home Value in this Area
Purchase History
| Date | Type | Sale Price | Title Company |
|---|---|---|---|
| Warranty Deed | $775,000 | None Listed On Document | |
| Warranty Deed | $615,000 | Holmes Rich And Sigler Pc | |
| Warranty Deed | $345,000 | -- | |
| Deed | $28,500 | -- | |
| Warranty Deed | -- | -- | |
| Quit Claim Deed | -- | -- | |
| Deed | -- | -- | |
| Deed | -- | -- |
Mortgage History
| Date | Status | Loan Amount | Loan Type |
|---|---|---|---|
| Open | $736,250 | New Conventional | |
| Previous Owner | $615,000 | New Conventional | |
| Previous Owner | $15,000 | No Value Available | |
| Previous Owner | $28,000 | No Value Available |
Property History
| Date | Event | Price | Change | Sq Ft Price |
|---|---|---|---|---|
| 05/30/2024 05/30/24 | Sold | $775,000 | -3.1% | $181 / Sq Ft |
| 04/24/2024 04/24/24 | Pending | -- | -- | -- |
| 04/18/2024 04/18/24 | Price Changed | $799,999 | -4.8% | $187 / Sq Ft |
| 04/05/2024 04/05/24 | Price Changed | $839,900 | -2.3% | $196 / Sq Ft |
| 03/29/2024 03/29/24 | Price Changed | $859,900 | -3.9% | $201 / Sq Ft |
| 02/26/2024 02/26/24 | Price Changed | $895,000 | +45.5% | $209 / Sq Ft |
| 02/23/2024 02/23/24 | For Sale | $615,000 | 0.0% | $144 / Sq Ft |
| 04/11/2022 04/11/22 | Sold | $615,000 | 0.0% | $161 / Sq Ft |
| 02/23/2022 02/23/22 | Pending | -- | -- | -- |
| 02/23/2022 02/23/22 | Price Changed | $615,000 | +3.4% | $161 / Sq Ft |
| 02/21/2022 02/21/22 | For Sale | $595,000 | +72.5% | $156 / Sq Ft |
| 09/06/2016 09/06/16 | Sold | $345,000 | -1.4% | $96 / Sq Ft |
| 07/25/2016 07/25/16 | Pending | -- | -- | -- |
| 07/12/2016 07/12/16 | For Sale | $350,000 | -- | $97 / Sq Ft |
Tax History Compared to Growth
Tax History
| Year | Tax Paid | Tax Assessment Tax Assessment Total Assessment is a certain percentage of the fair market value that is determined by local assessors to be the total taxable value of land and additions on the property. | Land | Improvement |
|---|---|---|---|---|
| 2024 | $2,977 | $130,025 | $15,625 | $114,400 |
| 2022 | $2,977 | $130,025 | $15,625 | $114,400 |
| 2021 | $2,750 | $94,725 | $15,625 | $79,100 |
| 2020 | $2,750 | $94,725 | $15,625 | $79,100 |
| 2019 | $2,750 | $94,725 | $15,625 | $79,100 |
| 2018 | $2,750 | $94,725 | $15,625 | $79,100 |
| 2017 | $2,730 | $90,675 | $15,625 | $75,050 |
| 2016 | $2,458 | $90,675 | $15,625 | $75,050 |
| 2015 | $2,457 | $90,675 | $15,625 | $75,050 |
| 2014 | $2,457 | $90,675 | $15,625 | $75,050 |
Agents Affiliated with this Home
-

Seller's Agent in 2024
Tami Reid
Hickman Realty Group Inc.-Jack
(731) 616-6000
998 Total Sales
-

Buyer's Agent in 2024
Angie Box
Haltom Real Estate Group
(731) 217-3539
16 Total Sales
-
B
Buyer's Agent in 2022
Brian Foster
Northwest Tennessee Property
(731) 441-0555
121 Total Sales
-

Seller Co-Listing Agent in 2016
David Nelson
Hickman Realty Group Inc.-Jack
(731) 803-6045
32 Total Sales
Map
Source: Central West Tennessee Association of REALTORS®
MLS Number: 240792
APN: 012-029.00
- 87 Garden Gate Dr
- 58 Tarkenton Dr
- 33 Ashberry Ln
- 424 Us Highway 45 W
- 136 Garden Gate Dr
- 50 Pennystone Cove
- 63 Pennystone Cove
- 66 Pennystone Cove
- 721 Sanders Bluff Rd
- 308 U S 45 Bypass
- 69 Sanders Rd
- 582 Sanders Bluff Rd
- 51 Pebblecreek Cove
- 433 Sanders Bluff Rd
- 00 U S 45
- 0 U S 45 Unit 246914
- 341 Kelly Dr
- 10 Clinton Rd
- 140 Forest Lake Dr
- 355 Forest Lake Dr
