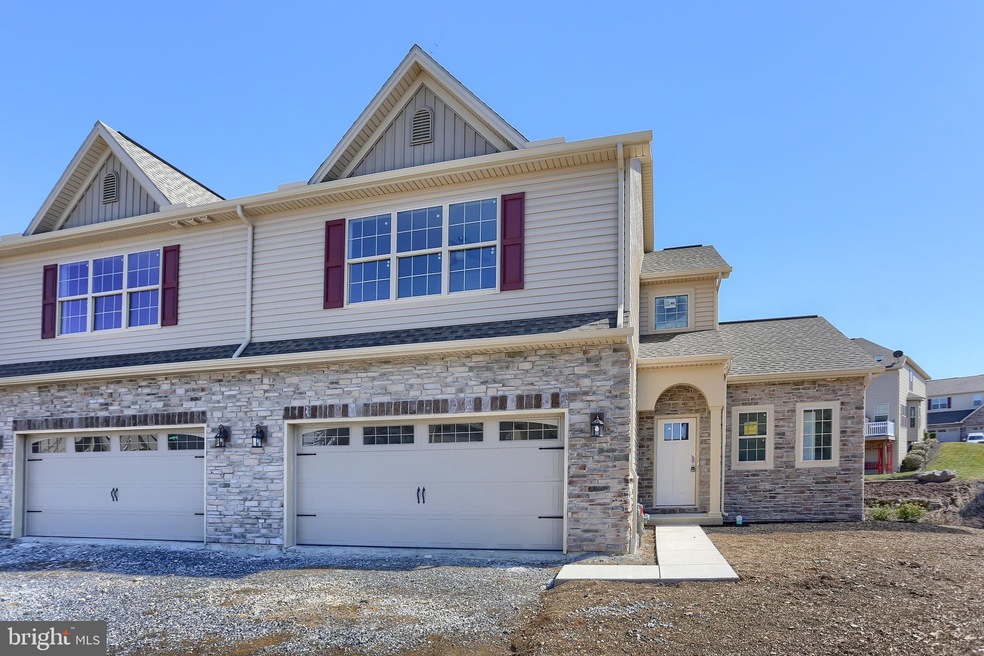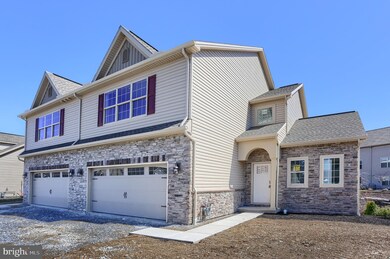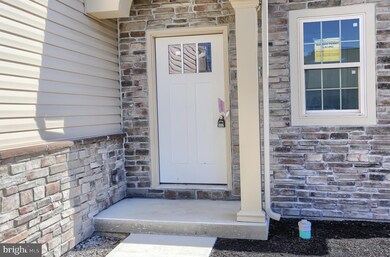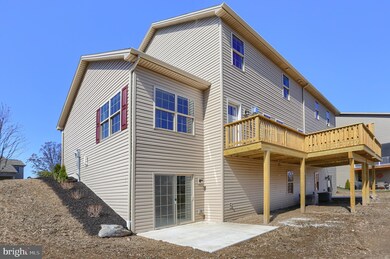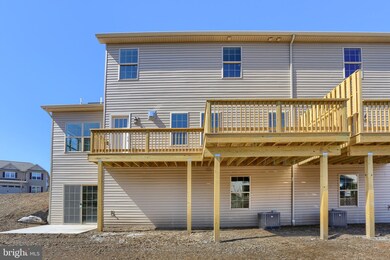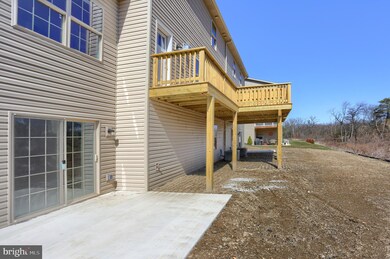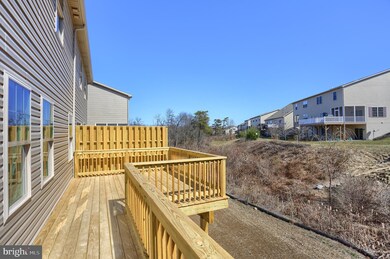
246 West View Carlisle, PA 17013
Highlights
- New Construction
- Open Floorplan
- Mountain View
- Eat-In Gourmet Kitchen
- Carriage House
- Premium Lot
About This Home
As of August 2023Welcome home to this brand new construction home at The Village at North Ridge. This new home features a "First Floor Master" suite with large walk in closets, large master bath with dbl bowl vanity, white carrara floors and beautiful tile shower. Dove light grey cabinets in all baths. This home has "2" master bedrooms, and "3" total full baths! Open floor plan. Gourmet kitchen with stainless steel appliances, granite tops, tile backsplash, and breakfast bar. The kitchen is open to both the dining area and family room. Lots of cabinet space! High grade luxury vinyl plank floors throughout the first floor. Family room with gas fireplace and access to wrap around large deck. Full walk out basement! The home backs to open wooded space; private lot. LOW HOA fee of $125/month includes all lawn care and snow removal. This home is 100% complete and ready for your buyers! This is one of the last walk-out basement homesites that remains in the community. Call or email listing agent for further details. Quality built by Gettys
Last Agent to Sell the Property
Iron Valley Real Estate of Central PA Listed on: 03/22/2021

Townhouse Details
Home Type
- Townhome
Est. Annual Taxes
- $4,800
Year Built
- Built in 2021 | New Construction
Lot Details
- 5,227 Sq Ft Lot
- Backs To Open Common Area
- Cul-De-Sac
- Backs to Trees or Woods
- Property is in excellent condition
HOA Fees
- $125 Monthly HOA Fees
Parking
- 2 Car Attached Garage
- Front Facing Garage
Home Design
- Semi-Detached or Twin Home
- Carriage House
- Traditional Architecture
- Blown-In Insulation
- Batts Insulation
- Architectural Shingle Roof
- Vinyl Siding
- Stick Built Home
- CPVC or PVC Pipes
- Asphalt
- Masonry
Interior Spaces
- 2,150 Sq Ft Home
- Property has 2 Levels
- Open Floorplan
- Chair Railings
- Crown Molding
- Ceiling height of 9 feet or more
- Ceiling Fan
- Recessed Lighting
- Stone Fireplace
- Fireplace Mantel
- Gas Fireplace
- Family Room Off Kitchen
- Combination Kitchen and Dining Room
- Mountain Views
Kitchen
- Eat-In Gourmet Kitchen
- Gas Oven or Range
- Built-In Microwave
- Dishwasher
- Disposal
Flooring
- Wood
- Carpet
- Ceramic Tile
- Vinyl
Bedrooms and Bathrooms
- Walk-In Closet
- Bathtub with Shower
Laundry
- Laundry Room
- Laundry on main level
Basement
- Walk-Out Basement
- Basement Fills Entire Space Under The House
Accessible Home Design
- Halls are 36 inches wide or more
- More Than Two Accessible Exits
Schools
- Crestview Elementary School
- Wilson Middle School
- Carlisle Area High School
Utilities
- Forced Air Heating and Cooling System
- Underground Utilities
- 200+ Amp Service
- Electric Water Heater
- Municipal Trash
- No Septic System
- Cable TV Available
Additional Features
- Exterior Lighting
- Suburban Location
Listing and Financial Details
- Home warranty included in the sale of the property
Community Details
Overview
- $500 Capital Contribution Fee
- Association fees include all ground fee, common area maintenance, lawn care front, lawn care rear, lawn care side, lawn maintenance, management, snow removal
- Built by Gettys
- Village At North Ridge Subdivision
Pet Policy
- Pets Allowed
Ownership History
Purchase Details
Purchase Details
Home Financials for this Owner
Home Financials are based on the most recent Mortgage that was taken out on this home.Similar Homes in Carlisle, PA
Home Values in the Area
Average Home Value in this Area
Purchase History
| Date | Type | Sale Price | Title Company |
|---|---|---|---|
| Interfamily Deed Transfer | -- | Premier Settlements Group | |
| Deed | $357,900 | Premier Settlements Group |
Mortgage History
| Date | Status | Loan Amount | Loan Type |
|---|---|---|---|
| Open | $357,900 | VA | |
| Previous Owner | $1,000,000 | Construction |
Property History
| Date | Event | Price | Change | Sq Ft Price |
|---|---|---|---|---|
| 08/24/2023 08/24/23 | Sold | $389,000 | -0.2% | $181 / Sq Ft |
| 07/18/2023 07/18/23 | Pending | -- | -- | -- |
| 07/11/2023 07/11/23 | Price Changed | $389,900 | +1.3% | $182 / Sq Ft |
| 05/11/2023 05/11/23 | Price Changed | $384,900 | -1.3% | $180 / Sq Ft |
| 03/31/2023 03/31/23 | For Sale | $389,900 | +8.9% | $182 / Sq Ft |
| 05/21/2021 05/21/21 | Sold | $357,900 | -0.6% | $166 / Sq Ft |
| 04/07/2021 04/07/21 | Price Changed | $359,900 | +2.9% | $167 / Sq Ft |
| 03/24/2021 03/24/21 | Pending | -- | -- | -- |
| 03/22/2021 03/22/21 | For Sale | $349,900 | -- | $163 / Sq Ft |
Tax History Compared to Growth
Tax History
| Year | Tax Paid | Tax Assessment Tax Assessment Total Assessment is a certain percentage of the fair market value that is determined by local assessors to be the total taxable value of land and additions on the property. | Land | Improvement |
|---|---|---|---|---|
| 2025 | $6,210 | $296,400 | $35,900 | $260,500 |
| 2024 | $5,974 | $296,400 | $35,900 | $260,500 |
| 2023 | $5,420 | $279,000 | $35,900 | $243,100 |
| 2022 | $5,332 | $279,000 | $35,900 | $243,100 |
| 2021 | $545 | $29,000 | $29,000 | $0 |
| 2020 | $532 | $29,000 | $29,000 | $0 |
| 2019 | $520 | $29,000 | $29,000 | $0 |
| 2018 | $506 | $29,000 | $29,000 | $0 |
| 2017 | $495 | $29,000 | $29,000 | $0 |
| 2016 | -- | $29,000 | $29,000 | $0 |
| 2015 | -- | $29,000 | $29,000 | $0 |
| 2014 | -- | $29,000 | $29,000 | $0 |
Agents Affiliated with this Home
-
TIFFINEY PORTEE

Seller's Agent in 2023
TIFFINEY PORTEE
Joy Daniels Real Estate Group, Ltd
(717) 760-9474
47 Total Sales
-
Tasha Baer

Buyer's Agent in 2023
Tasha Baer
Keller Williams of Central PA
(717) 226-0741
36 Total Sales
-
Stephen Johansen

Seller's Agent in 2021
Stephen Johansen
Iron Valley Real Estate of Central PA
(941) 780-1416
38 Total Sales
Map
Source: Bright MLS
MLS Number: PACB133004
APN: 29-06-0019-213
- 00 S Mountain Dr
- 67 Glenn View
- 63 Glenn View
- 61 Glenn View
- 02 Blue Mountain Blvd
- 00 Blue Mountain Blvd
- 118 S Mountain Dr
- 121 S Mountain Dr
- 145 Long View
- 114 Blue Mountain Blvd
- 116 Blue Mountain Blvd
- 224 Skyline View
- 31 Glenn View
- 29 Glenn View
- 118 Tower Cir
- 1280 N Middleton Rd
- 65 Pine Creek Dr
- 130 Cranes Gap Rd
- 21 Marilyn Dr
- 4 Northview Dr
