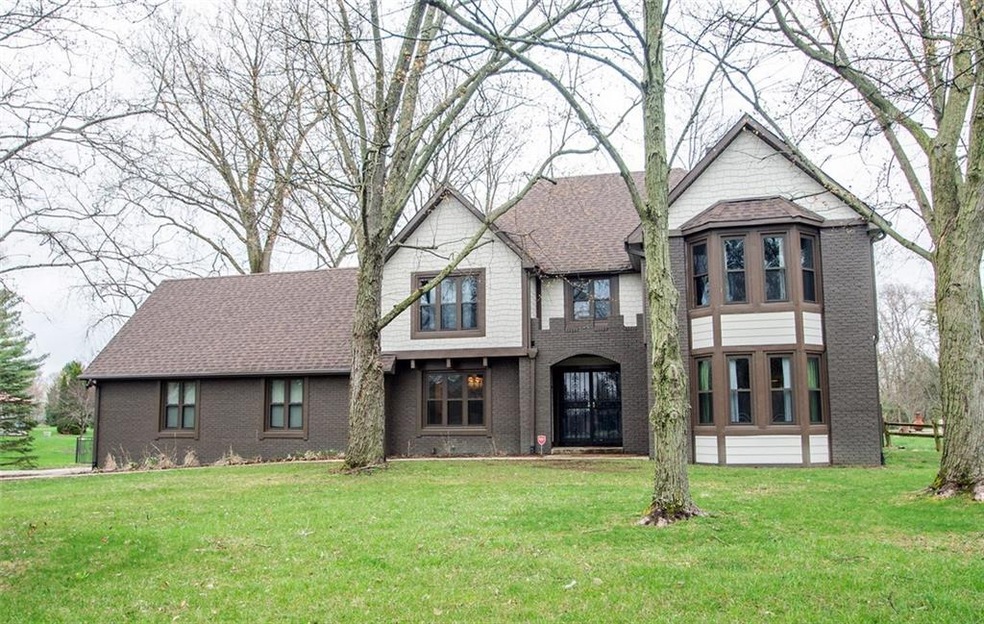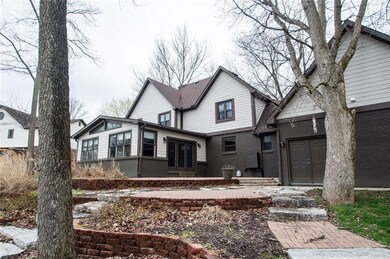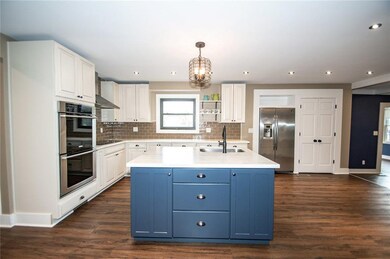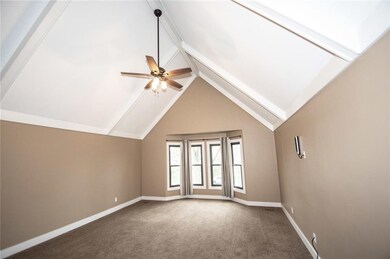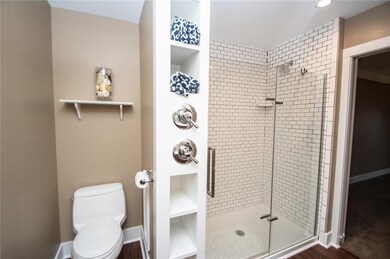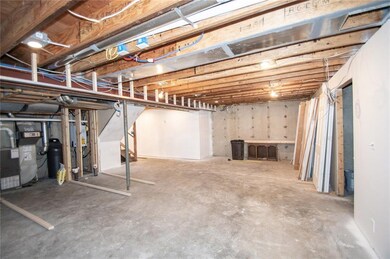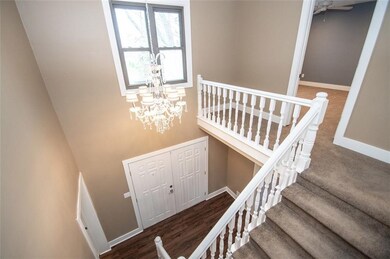
246 Westchester Blvd Noblesville, IN 46062
West Noblesville NeighborhoodHighlights
- 0.67 Acre Lot
- Family Room with Fireplace
- Wood Flooring
- Hinkle Creek Elementary School Rated A-
- Cathedral Ceiling
- Double Oven
About This Home
As of July 2025Hardie siding being installed April 2019. Remodeled North Harbour Home with an open floor plan and updated features. Five spacious Bedrooms, including an optional in-law suite on the main floor with a large walk-in closet and updated bathroom. Kitchen boasts brand new appliances and cabinets only a year old. Large Great Room with wonderful natural lighting and cathedral ceilings. Great storage room throughout home as well as an unfinished basement with great opportunity. Home sits on a lot+, with a fully fenced in backyard and a mini storage barn. New water softener 7/18.
Last Agent to Sell the Property
Keller Williams Indpls Metro N License #RB14036579 Listed on: 09/21/2018

Last Buyer's Agent
Hollie Holland
F.C. Tucker Company

Home Details
Home Type
- Single Family
Est. Annual Taxes
- $6,258
Year Built
- Built in 1977
Lot Details
- 0.67 Acre Lot
Parking
- 3 Car Attached Garage
Home Design
- Brick Exterior Construction
- Brick Foundation
- Wood Siding
Interior Spaces
- 2-Story Property
- Built-in Bookshelves
- Cathedral Ceiling
- Family Room with Fireplace
- 2 Fireplaces
- Wood Flooring
- Fire and Smoke Detector
- Unfinished Basement
Kitchen
- Double Oven
- Electric Cooktop
- Dishwasher
Bedrooms and Bathrooms
- 5 Bedrooms
- Walk-In Closet
Utilities
- SEER Rated 16+ Air Conditioning Units
- Heating System Uses Gas
- Gas Water Heater
Community Details
- North Harbour Subdivision
Listing and Financial Details
- Assessor Parcel Number 290622203006000013
Ownership History
Purchase Details
Home Financials for this Owner
Home Financials are based on the most recent Mortgage that was taken out on this home.Purchase Details
Similar Homes in Noblesville, IN
Home Values in the Area
Average Home Value in this Area
Purchase History
| Date | Type | Sale Price | Title Company |
|---|---|---|---|
| Warranty Deed | -- | None Available | |
| Warranty Deed | -- | None Available |
Mortgage History
| Date | Status | Loan Amount | Loan Type |
|---|---|---|---|
| Closed | $328,333 | New Conventional | |
| Closed | $320,000 | New Conventional | |
| Previous Owner | $227,217 | New Conventional | |
| Previous Owner | $243,995 | Unknown |
Property History
| Date | Event | Price | Change | Sq Ft Price |
|---|---|---|---|---|
| 07/11/2025 07/11/25 | Sold | $659,000 | 0.0% | $147 / Sq Ft |
| 05/27/2025 05/27/25 | Pending | -- | -- | -- |
| 05/23/2025 05/23/25 | For Sale | $659,000 | +64.8% | $147 / Sq Ft |
| 07/12/2019 07/12/19 | Sold | $400,000 | 0.0% | $79 / Sq Ft |
| 05/30/2019 05/30/19 | Pending | -- | -- | -- |
| 05/30/2019 05/30/19 | Price Changed | $400,000 | -5.9% | $79 / Sq Ft |
| 04/30/2019 04/30/19 | Price Changed | $425,000 | -2.9% | $84 / Sq Ft |
| 03/22/2019 03/22/19 | Price Changed | $437,900 | -0.5% | $87 / Sq Ft |
| 03/21/2019 03/21/19 | For Sale | $439,900 | 0.0% | $87 / Sq Ft |
| 02/28/2019 02/28/19 | Pending | -- | -- | -- |
| 01/04/2019 01/04/19 | For Sale | $439,900 | 0.0% | $87 / Sq Ft |
| 12/20/2018 12/20/18 | Pending | -- | -- | -- |
| 12/01/2018 12/01/18 | Price Changed | $439,900 | -2.2% | $87 / Sq Ft |
| 11/15/2018 11/15/18 | Price Changed | $450,000 | -5.3% | $89 / Sq Ft |
| 10/10/2018 10/10/18 | Price Changed | $475,000 | -5.0% | $94 / Sq Ft |
| 09/21/2018 09/21/18 | For Sale | $500,000 | -- | $99 / Sq Ft |
Tax History Compared to Growth
Tax History
| Year | Tax Paid | Tax Assessment Tax Assessment Total Assessment is a certain percentage of the fair market value that is determined by local assessors to be the total taxable value of land and additions on the property. | Land | Improvement |
|---|---|---|---|---|
| 2024 | $6,577 | $523,000 | $115,600 | $407,400 |
| 2023 | $6,577 | $523,000 | $115,600 | $407,400 |
| 2022 | $5,779 | $442,300 | $115,600 | $326,700 |
| 2021 | $4,877 | $375,500 | $115,600 | $259,900 |
| 2020 | $4,705 | $355,200 | $115,600 | $239,600 |
| 2019 | $3,764 | $300,700 | $39,300 | $261,400 |
| 2018 | $7,453 | $280,900 | $39,300 | $241,600 |
| 2017 | $6,258 | $257,800 | $39,300 | $218,500 |
| 2016 | $9,089 | $244,000 | $39,300 | $204,700 |
| 2014 | $2,941 | $240,800 | $39,300 | $201,500 |
| 2013 | $2,941 | $240,800 | $39,300 | $201,500 |
Agents Affiliated with this Home
-
Hollie Holland

Seller's Agent in 2025
Hollie Holland
F.C. Tucker Company
(317) 205-1493
22 in this area
77 Total Sales
-
Wendy Vivirito

Seller's Agent in 2019
Wendy Vivirito
Keller Williams Indpls Metro N
(317) 603-5548
17 in this area
135 Total Sales
Map
Source: MIBOR Broker Listing Cooperative®
MLS Number: MBR21596011
APN: 29-06-22-203-006.000-013
- 121 Wesley Cir
- 108 Wesley Cir
- 102 Roxbury Ln
- 956 Dorchester Dr
- 295 Watershed Ct
- 102 Clarendon Dr Unit 409
- 102 Clarendon Dr Unit 514
- 908 Queensbury Dr
- 6133 Buttonwood Dr
- 101 Elderberry Cir
- 5909 Buttonwood Dr
- 1004 Linden Cir
- 6512 Buttonwood Dr
- 6288 Buttonwood Dr
- 20834 Waterscape Way
- 20876 Waterscape Way
- 506 Deerberry Dr
- 682 Shannon Ct
- 20011 Tahoe Cir
- 109 Edgewater Dr
