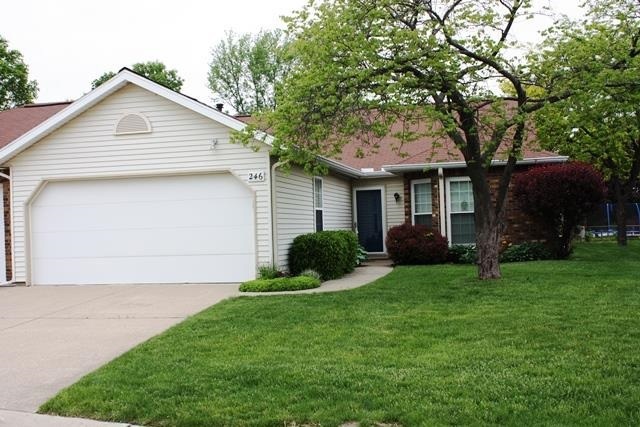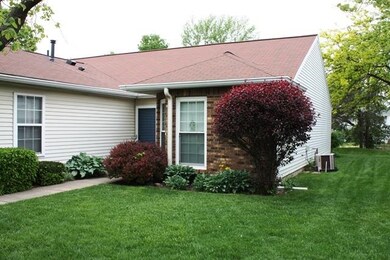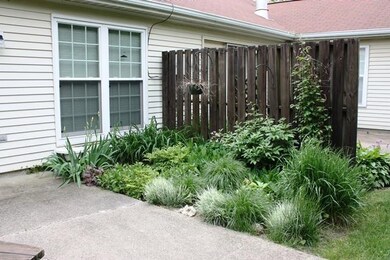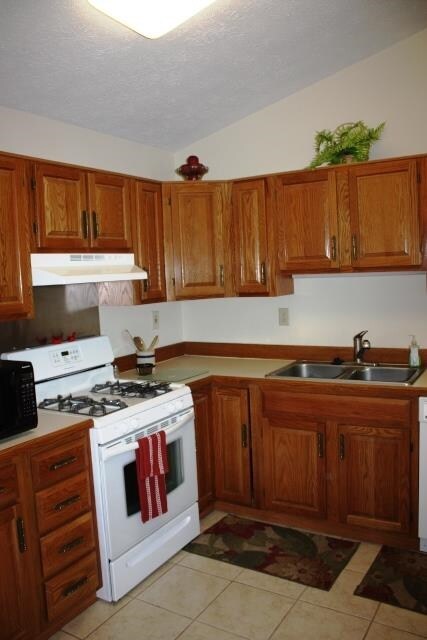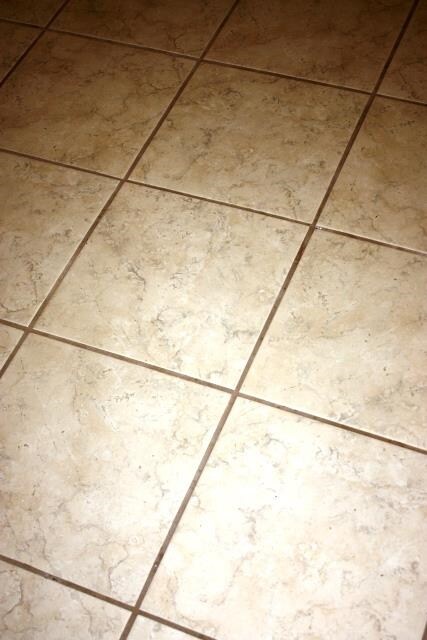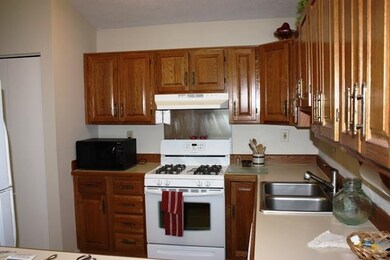246 Westview Cir West Lafayette, IN 47906
Highlights
- Primary Bedroom Suite
- Open Floorplan
- Backs to Open Ground
- West Lafayette Elementary School Rated A+
- Traditional Architecture
- Cathedral Ceiling
About This Home
As of October 2016Well kept 2BR 2 full bath condo. Vaulted, open concept, great room which incorporates the family room, dining area, and enough from for an office desk or reading area. Upgraded kitchen and flooring. Ceramic tile at entry, kitchen, baths, and laundry. Nice, private, rear patio setting with mature trees.
Last Buyer's Agent
Laurie Sturgeon
F.C. Tucker/Shook
Property Details
Home Type
- Condominium
Est. Annual Taxes
- $2,403
Year Built
- Built in 1987
Lot Details
- Backs to Open Ground
- Irregular Lot
Parking
- 2 Car Attached Garage
- Garage Door Opener
Home Design
- Traditional Architecture
- Slab Foundation
- Shingle Roof
- Asphalt Roof
- Vinyl Construction Material
Interior Spaces
- 1,342 Sq Ft Home
- 1-Story Property
- Open Floorplan
- Built-in Bookshelves
- Cathedral Ceiling
- Entrance Foyer
- Living Room with Fireplace
Kitchen
- Laminate Countertops
- Disposal
Flooring
- Carpet
- Tile
Bedrooms and Bathrooms
- 2 Bedrooms
- Primary Bedroom Suite
- Walk-In Closet
- 2 Full Bathrooms
- Bathtub with Shower
Home Security
Schools
- Happy Hollow/Cumberland Elementary School
- West Lafayette Middle School
- West Lafayette High School
Utilities
- Central Air
- Heating System Uses Gas
- Cable TV Available
Additional Features
- Patio
- Suburban Location
Community Details
- Castleridge / Castle Ridge Subdivision
- Fire and Smoke Detector
Listing and Financial Details
- Assessor Parcel Number 79-07-08-155-016.009-026
Ownership History
Purchase Details
Home Financials for this Owner
Home Financials are based on the most recent Mortgage that was taken out on this home.Purchase Details
Home Financials for this Owner
Home Financials are based on the most recent Mortgage that was taken out on this home.Purchase Details
Home Financials for this Owner
Home Financials are based on the most recent Mortgage that was taken out on this home.Purchase Details
Map
Home Values in the Area
Average Home Value in this Area
Purchase History
| Date | Type | Sale Price | Title Company |
|---|---|---|---|
| Warranty Deed | -- | -- | |
| Deed | -- | -- | |
| Interfamily Deed Transfer | -- | None Available | |
| Personal Reps Deed | -- | -- |
Mortgage History
| Date | Status | Loan Amount | Loan Type |
|---|---|---|---|
| Previous Owner | $15,000 | New Conventional | |
| Previous Owner | $84,700 | New Conventional | |
| Previous Owner | $64,000 | Seller Take Back |
Property History
| Date | Event | Price | Change | Sq Ft Price |
|---|---|---|---|---|
| 10/12/2016 10/12/16 | Sold | $125,000 | -2.0% | $93 / Sq Ft |
| 08/21/2016 08/21/16 | Pending | -- | -- | -- |
| 07/06/2016 07/06/16 | For Sale | $127,500 | +5.4% | $95 / Sq Ft |
| 01/23/2015 01/23/15 | Sold | $121,000 | -6.2% | $90 / Sq Ft |
| 12/09/2014 12/09/14 | Pending | -- | -- | -- |
| 05/23/2014 05/23/14 | For Sale | $129,000 | -- | $96 / Sq Ft |
Tax History
| Year | Tax Paid | Tax Assessment Tax Assessment Total Assessment is a certain percentage of the fair market value that is determined by local assessors to be the total taxable value of land and additions on the property. | Land | Improvement |
|---|---|---|---|---|
| 2024 | $1,703 | $176,700 | $29,700 | $147,000 |
| 2023 | $1,703 | $166,400 | $29,700 | $136,700 |
| 2022 | $1,696 | $147,500 | $29,700 | $117,800 |
| 2021 | $1,529 | $135,200 | $29,700 | $105,500 |
| 2020 | $1,422 | $129,800 | $29,700 | $100,100 |
| 2019 | $1,324 | $125,200 | $29,700 | $95,500 |
| 2018 | $1,113 | $111,400 | $15,900 | $95,500 |
| 2017 | $1,100 | $110,500 | $15,900 | $94,600 |
| 2016 | $915 | $107,400 | $15,900 | $91,500 |
| 2014 | $2,425 | $102,300 | $15,900 | $86,400 |
| 2013 | $2,403 | $101,400 | $15,900 | $85,500 |
Source: Indiana Regional MLS
MLS Number: 201420009
APN: 79-07-08-155-016.009-026
- 146 Westview Cir
- 2630 Clayton St
- 2843 Barlow St
- 625 Cumberland Ave
- 232 W Navajo St
- 124 Knox Dr
- 200 Hamilton St
- 841 Ashland St
- 135 Knox Dr
- 142 Knox Dr
- 3072 Hamilton St
- 139 E Navajo St
- 179 Villefranche Dr
- 2240 Huron Rd
- 704 Avondale St
- 301 Overlook Dr
- 3208 Hamilton St
- 821 Lagrange St
- 2204 Miami Trail
- 2200 Miami Trail
