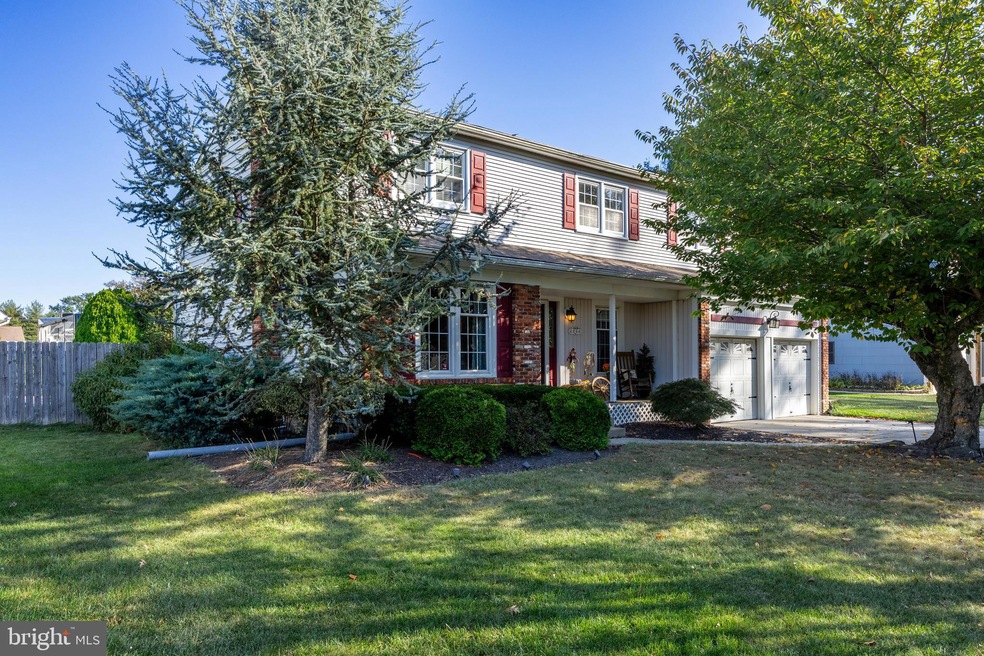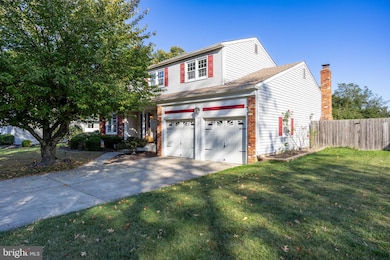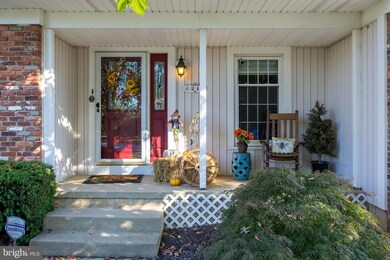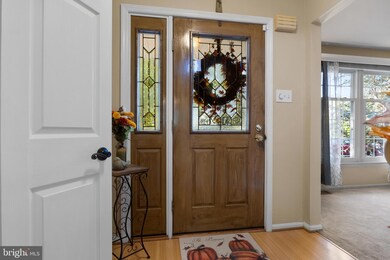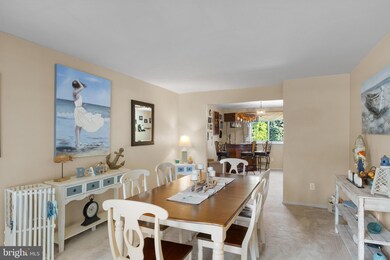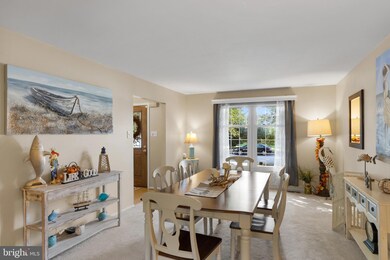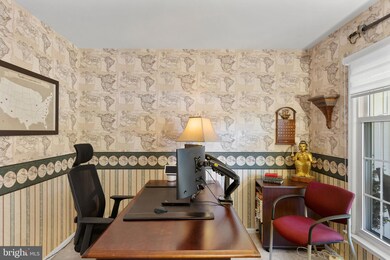
246 Winding Way Marlton, NJ 08053
Highlights
- Vinyl Pool
- View of Trees or Woods
- Traditional Floor Plan
- Cherokee High School Rated A-
- Deck
- Traditional Architecture
About This Home
As of December 2024Charming Marlton Family Home with Modern Amenities and Outdoor Oasis
Welcome to this beautifully designed 4-bedroom, 2.5-bathroom residence, perfect for families and those who love to entertain. Step outside to discover a lovely front porch, perfect for enjoying your morning coffee or welcoming guests.
As you step inside, you are greeted by a warm foyer that leads to an inviting office/den, providing a quiet space for work or study, livingroom and diningroom.
The heart of the home is the beautiful kitchen with granite countertops, featuring ample cabinetry that combines functionality with style and a newly installed nook in 2023 is a perfect spot for family dining. It opens onto a cozy family room, with exposed ceiling beams. The wood-burning fireplace creates a warm and inviting atmosphere, making this space ideal for relaxing evenings with loved ones.
The home boasts 4 well-appointed bedrooms all upstairs, providing plenty of space for family and guests. The primary suite includes an ensuite bathroom for added privacy and convenience, while the additional bathrooms are thoughtfully designed to accommodate the needs of a busy household.
The fenced in backyard is a true retreat, featuring an in-ground pool that promises countless hours of summer fun and relaxation. The two-car garage provides ample storage space and easy access to the home, ensuring convenience year-round. Not to mention the air conditioning system is 2 yrs old, the heating system is 2 yrs and the roof is only 4 yrs old.
With its charming features and spacious layout and partially finished basement, this home is a perfect blend of comfort and functionality, making it a wonderful place to create lasting memories. Schedule your tour today.
Last Agent to Sell the Property
EXP Realty, LLC License #1539072 Listed on: 10/11/2024

Home Details
Home Type
- Single Family
Est. Annual Taxes
- $9,140
Year Built
- Built in 1976
Lot Details
- 0.25 Acre Lot
- Wood Fence
- Property is in very good condition
- Property is zoned MD
Parking
- 2 Car Attached Garage
- 2 Driveway Spaces
- Front Facing Garage
Home Design
- Traditional Architecture
- Brick Exterior Construction
- Shingle Roof
- Aluminum Siding
Interior Spaces
- 2,170 Sq Ft Home
- Property has 2 Levels
- Traditional Floor Plan
- Beamed Ceilings
- Brick Wall or Ceiling
- Recessed Lighting
- Fireplace Mantel
- Brick Fireplace
- Awning
- Window Treatments
- Sliding Doors
- Insulated Doors
- Family Room Off Kitchen
- Formal Dining Room
- Den
- Views of Woods
- Attic Fan
Kitchen
- Kitchenette
- Eat-In Kitchen
Flooring
- Wood
- Carpet
- Laminate
Bedrooms and Bathrooms
- 4 Main Level Bedrooms
- Walk-In Closet
Laundry
- Laundry Room
- Laundry on main level
- Washer
Basement
- Partial Basement
- Crawl Space
Pool
- Vinyl Pool
- Fence Around Pool
Outdoor Features
- Deck
- Patio
- Exterior Lighting
Schools
- Evans Elementary School
- Marlton Middle School
- Cherokee High School
Utilities
- Forced Air Heating and Cooling System
- Cooling System Utilizes Natural Gas
- Hot Water Heating System
- Natural Gas Water Heater
- Municipal Trash
Community Details
- No Home Owners Association
- Tara Subdivision
Listing and Financial Details
- Tax Lot 00042
- Assessor Parcel Number 13-00034 01-00042
Ownership History
Purchase Details
Home Financials for this Owner
Home Financials are based on the most recent Mortgage that was taken out on this home.Purchase Details
Home Financials for this Owner
Home Financials are based on the most recent Mortgage that was taken out on this home.Similar Homes in Marlton, NJ
Home Values in the Area
Average Home Value in this Area
Purchase History
| Date | Type | Sale Price | Title Company |
|---|---|---|---|
| Deed | $545,000 | None Listed On Document | |
| Deed | $545,000 | None Listed On Document | |
| Deed | $295,000 | Victorian Title Agency Inc |
Mortgage History
| Date | Status | Loan Amount | Loan Type |
|---|---|---|---|
| Open | $535,128 | FHA | |
| Closed | $535,128 | FHA | |
| Previous Owner | $215,000 | New Conventional | |
| Previous Owner | $75,000 | Credit Line Revolving |
Property History
| Date | Event | Price | Change | Sq Ft Price |
|---|---|---|---|---|
| 12/06/2024 12/06/24 | Sold | $545,000 | +3.8% | $251 / Sq Ft |
| 10/21/2024 10/21/24 | Pending | -- | -- | -- |
| 10/11/2024 10/11/24 | For Sale | $525,000 | 0.0% | $242 / Sq Ft |
| 10/11/2024 10/11/24 | Price Changed | $525,000 | +78.0% | $242 / Sq Ft |
| 09/26/2014 09/26/14 | Sold | $295,000 | -1.7% | $118 / Sq Ft |
| 07/24/2014 07/24/14 | Pending | -- | -- | -- |
| 07/15/2014 07/15/14 | Price Changed | $300,000 | -4.7% | $120 / Sq Ft |
| 06/24/2014 06/24/14 | Price Changed | $314,900 | -3.1% | $126 / Sq Ft |
| 04/30/2014 04/30/14 | For Sale | $324,900 | -- | $130 / Sq Ft |
Tax History Compared to Growth
Tax History
| Year | Tax Paid | Tax Assessment Tax Assessment Total Assessment is a certain percentage of the fair market value that is determined by local assessors to be the total taxable value of land and additions on the property. | Land | Improvement |
|---|---|---|---|---|
| 2024 | $9,141 | $284,500 | $90,000 | $194,500 |
| 2023 | $9,141 | $284,500 | $90,000 | $194,500 |
| 2022 | $8,731 | $284,500 | $90,000 | $194,500 |
| 2021 | $8,526 | $284,500 | $90,000 | $194,500 |
| 2020 | $8,416 | $284,500 | $90,000 | $194,500 |
| 2019 | $8,347 | $284,500 | $90,000 | $194,500 |
| 2018 | $8,231 | $284,500 | $90,000 | $194,500 |
| 2017 | $8,134 | $284,500 | $90,000 | $194,500 |
| 2016 | $7,935 | $284,500 | $90,000 | $194,500 |
| 2015 | $7,795 | $284,500 | $90,000 | $194,500 |
| 2014 | $7,323 | $284,500 | $90,000 | $194,500 |
Agents Affiliated with this Home
-
Tracey Walker

Seller's Agent in 2024
Tracey Walker
EXP Realty, LLC
(856) 296-9263
5 Total Sales
-
Mark McKenna

Seller's Agent in 2014
Mark McKenna
EXP Realty, LLC
(856) 229-4052
762 Total Sales
-
KELLY SKAY GILLIES

Buyer's Agent in 2014
KELLY SKAY GILLIES
BHHS Fox & Roach
(609) 458-9823
140 Total Sales
Map
Source: Bright MLS
MLS Number: NJBL2074360
APN: 13-00034-01-00042
- 116 Westbury Ct
- 1496 Brick Rd
- 3 Peregrine Dr
- 625 Route 73 S
- 800 Marlowe Rd
- 28 Quaker St
- 1006 Lindsey Ct Unit 1006
- 503 Lindsey Ct Unit 503
- 5 Abbotsford Dr
- 33 Evesham Ave
- 1 Staffordshire Rd
- 9 S Maple Ave
- 12 Irongate Dr
- 42 S Locust Ave
- 237 James Ct Unit 237
- 52 Yale Rd
- 48 Yale Rd
- 113 Lamplighter Ct
- 8 Sequoia Ct
- 31 Ashley Ct
