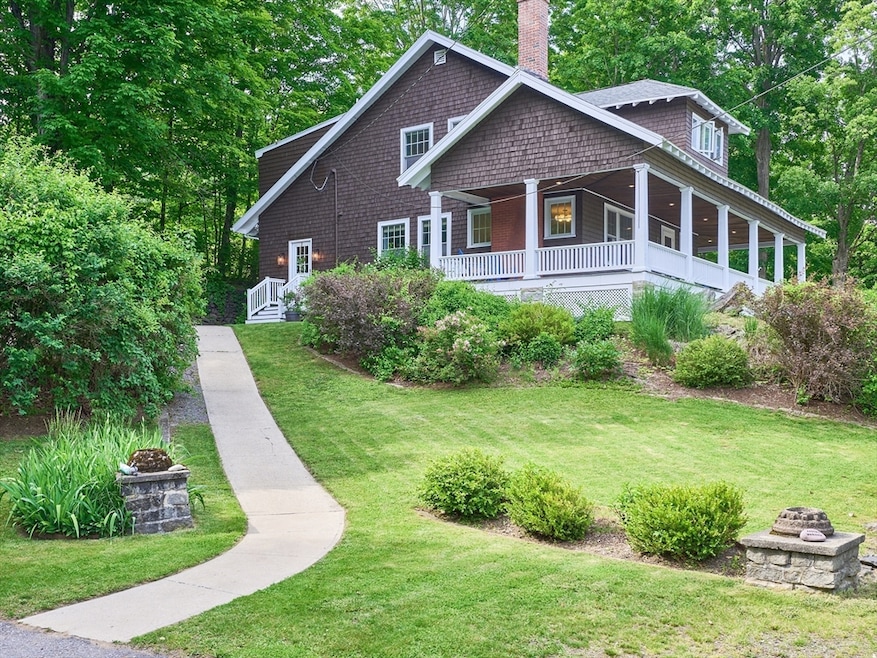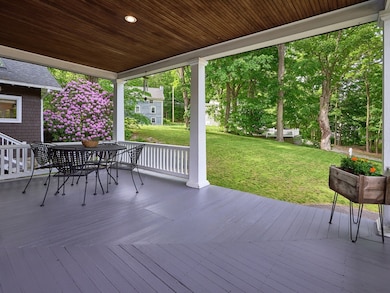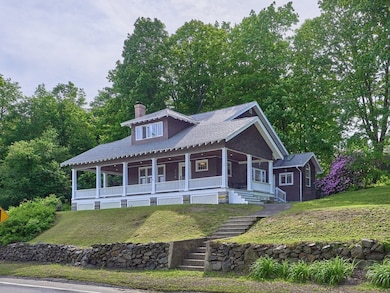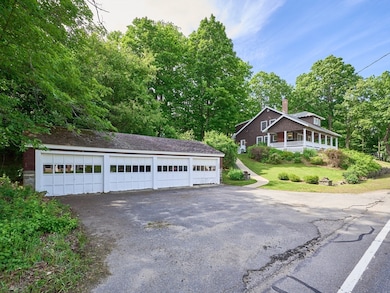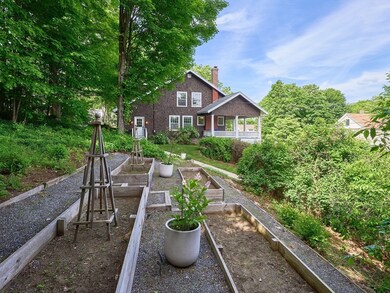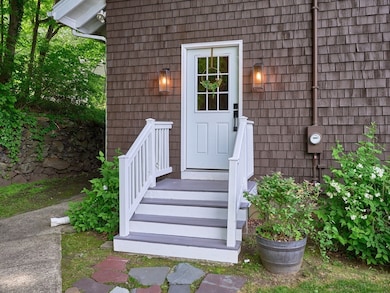
246 Worcester Rd Sterling, MA 01564
Outlying Sterling NeighborhoodHighlights
- Custom Closet System
- Craftsman Architecture
- Wood Flooring
- Wachusett Regional High School Rated A-
- Vaulted Ceiling
- Mud Room
About This Home
As of July 2025Stately "Craftsman" bungalow! Thoughtfully renovated to preserve bespoke arts&crafts elements like original doors & hardware, built-ins, handsome exposed woodwork. Enter through dedicated mudrm with copious built-in storage. Stunning kitchen remodel features vaulted ceilings, skylights, black cabinetry, brass hardware, quartz counters, tile backsplash! Formal dining & living rms with build-ins & HW flrs. 1st flr flex rm can be home office OR 4th BR with 3rd full bath just down the hall! Upstairs are 3 BRs, 2 of which have en suite bathrms! Primary BR with luxury walk-in closet & exquisite bathrm featuring double vanity, skylight, shower & garden tub! Elegant wraparound veranda for shaded outdoor seating overlooks enchanting yard with raised beds, mature plantings & secret gardens to explore. Detached 4 bay gar offers storage & could maybe be explored for future ADU. Beautifully sited atop a hill just outside Sterling's charming town cntr with sidewalk access to shopping/dining!
Last Agent to Sell the Property
Keller Williams Pinnacle MetroWest Listed on: 05/29/2025

Home Details
Home Type
- Single Family
Est. Annual Taxes
- $6,658
Year Built
- Built in 1928 | Remodeled
Lot Details
- 0.75 Acre Lot
- Sloped Lot
- Garden
Parking
- 4 Car Detached Garage
- Open Parking
- Off-Street Parking
Home Design
- Craftsman Architecture
- Cottage
- Bungalow
- Stone Foundation
- Frame Construction
- Shingle Roof
Interior Spaces
- 2,272 Sq Ft Home
- Crown Molding
- Coffered Ceiling
- Vaulted Ceiling
- Skylights
- Mud Room
- Living Room with Fireplace
- Dining Area
- Wood Flooring
- Unfinished Basement
- Basement Fills Entire Space Under The House
Kitchen
- Range
- Dishwasher
- Stainless Steel Appliances
- Solid Surface Countertops
Bedrooms and Bathrooms
- 4 Bedrooms
- Primary bedroom located on second floor
- Custom Closet System
- Walk-In Closet
- 3 Full Bathrooms
Laundry
- Laundry on upper level
- Washer and Electric Dryer Hookup
Outdoor Features
- Patio
- Rain Gutters
- Porch
Schools
- Houghton Elementary School
- Chocksett Middle School
- Wachusett High School
Utilities
- No Cooling
- Forced Air Heating System
- Heating System Uses Propane
- Electric Baseboard Heater
- 200+ Amp Service
- Electric Water Heater
- Private Sewer
Listing and Financial Details
- Assessor Parcel Number M:00093 L:00040,4318122
Community Details
Recreation
- Jogging Path
Additional Features
- No Home Owners Association
- Shops
Ownership History
Purchase Details
Home Financials for this Owner
Home Financials are based on the most recent Mortgage that was taken out on this home.Purchase Details
Similar Homes in the area
Home Values in the Area
Average Home Value in this Area
Purchase History
| Date | Type | Sale Price | Title Company |
|---|---|---|---|
| Not Resolvable | $295,000 | -- | |
| Deed | -- | -- |
Mortgage History
| Date | Status | Loan Amount | Loan Type |
|---|---|---|---|
| Open | $375,000 | Purchase Money Mortgage | |
| Closed | $280,250 | New Conventional |
Property History
| Date | Event | Price | Change | Sq Ft Price |
|---|---|---|---|---|
| 07/31/2025 07/31/25 | Sold | $618,500 | -1.0% | $272 / Sq Ft |
| 06/16/2025 06/16/25 | Pending | -- | -- | -- |
| 05/29/2025 05/29/25 | For Sale | $625,000 | +16.8% | $275 / Sq Ft |
| 09/14/2022 09/14/22 | Sold | $535,000 | +7.0% | $235 / Sq Ft |
| 05/19/2022 05/19/22 | Pending | -- | -- | -- |
| 05/16/2022 05/16/22 | For Sale | $499,900 | +69.5% | $220 / Sq Ft |
| 07/01/2016 07/01/16 | Sold | $295,000 | +18.0% | $134 / Sq Ft |
| 05/17/2016 05/17/16 | Pending | -- | -- | -- |
| 05/13/2016 05/13/16 | For Sale | $250,000 | +35.1% | $114 / Sq Ft |
| 04/30/2012 04/30/12 | Sold | $185,000 | -7.5% | $85 / Sq Ft |
| 03/29/2012 03/29/12 | Pending | -- | -- | -- |
| 03/27/2012 03/27/12 | Price Changed | $199,900 | -11.1% | $91 / Sq Ft |
| 02/11/2012 02/11/12 | For Sale | $224,900 | -- | $103 / Sq Ft |
Tax History Compared to Growth
Tax History
| Year | Tax Paid | Tax Assessment Tax Assessment Total Assessment is a certain percentage of the fair market value that is determined by local assessors to be the total taxable value of land and additions on the property. | Land | Improvement |
|---|---|---|---|---|
| 2025 | $6,658 | $516,900 | $111,600 | $405,300 |
| 2024 | $6,928 | $520,500 | $111,600 | $408,900 |
| 2023 | $6,884 | $481,400 | $112,800 | $368,600 |
| 2022 | $6,065 | $397,700 | $102,300 | $295,400 |
| 2021 | $6,393 | $387,000 | $100,300 | $286,700 |
| 2020 | $6,013 | $357,700 | $98,100 | $259,600 |
| 2019 | $5,428 | $314,300 | $98,100 | $216,200 |
| 2018 | $5,253 | $299,500 | $93,400 | $206,100 |
| 2017 | $4,751 | $263,500 | $89,600 | $173,900 |
| 2016 | $3,204 | $174,800 | $89,600 | $85,200 |
| 2015 | $3,162 | $182,900 | $88,600 | $94,300 |
| 2014 | $3,002 | $177,300 | $83,000 | $94,300 |
Agents Affiliated with this Home
-
T
Seller's Agent in 2025
The Icon Group
Keller Williams Pinnacle MetroWest
1 in this area
38 Total Sales
-

Seller Co-Listing Agent in 2025
Erika Hall
Keller Williams Pinnacle MetroWest
(508) 887-3192
2 in this area
59 Total Sales
-
A
Buyer's Agent in 2025
Ashley Marrama
Coldwell Banker Realty - Leominster
1 in this area
21 Total Sales
-

Seller's Agent in 2022
Karen Packard
Karen Packard Real Estate Inc.
(978) 407-2568
56 in this area
104 Total Sales
-

Seller's Agent in 2016
Greg Maiser
RE/MAX Prof Associates
(508) 797-2468
3 in this area
105 Total Sales
-

Buyer's Agent in 2016
Deborah O'Hanlon
Lamacchia Realty, Inc.
(978) 250-1900
29 Total Sales
Map
Source: MLS Property Information Network (MLS PIN)
MLS Number: 73382349
APN: STER-000093-000000-000040
- 15 Newell Hill Rd
- 1 Leo's Way Unit 1
- 5 Pine Woods Ln
- 14 Shamrock Way Unit 14
- 69 Kendall Hill Rd
- 2 Stuart Rd
- 3 Chad Ln
- 223 Worcester Rd
- 0 Boutelle Rd
- 96 Clinton Rd
- 134 Leominster Rd
- 12 Gates Terrace
- 2 Lakeview Ave
- 4 Gates Terrace
- 21 Myrtle Ave
- 25 Lakeshore Dr
- 7 Evergreen Cir
- 52 S Nelson Rd
- 109 Swett Hill Rd
- 19 Millie's Way Unit 19
