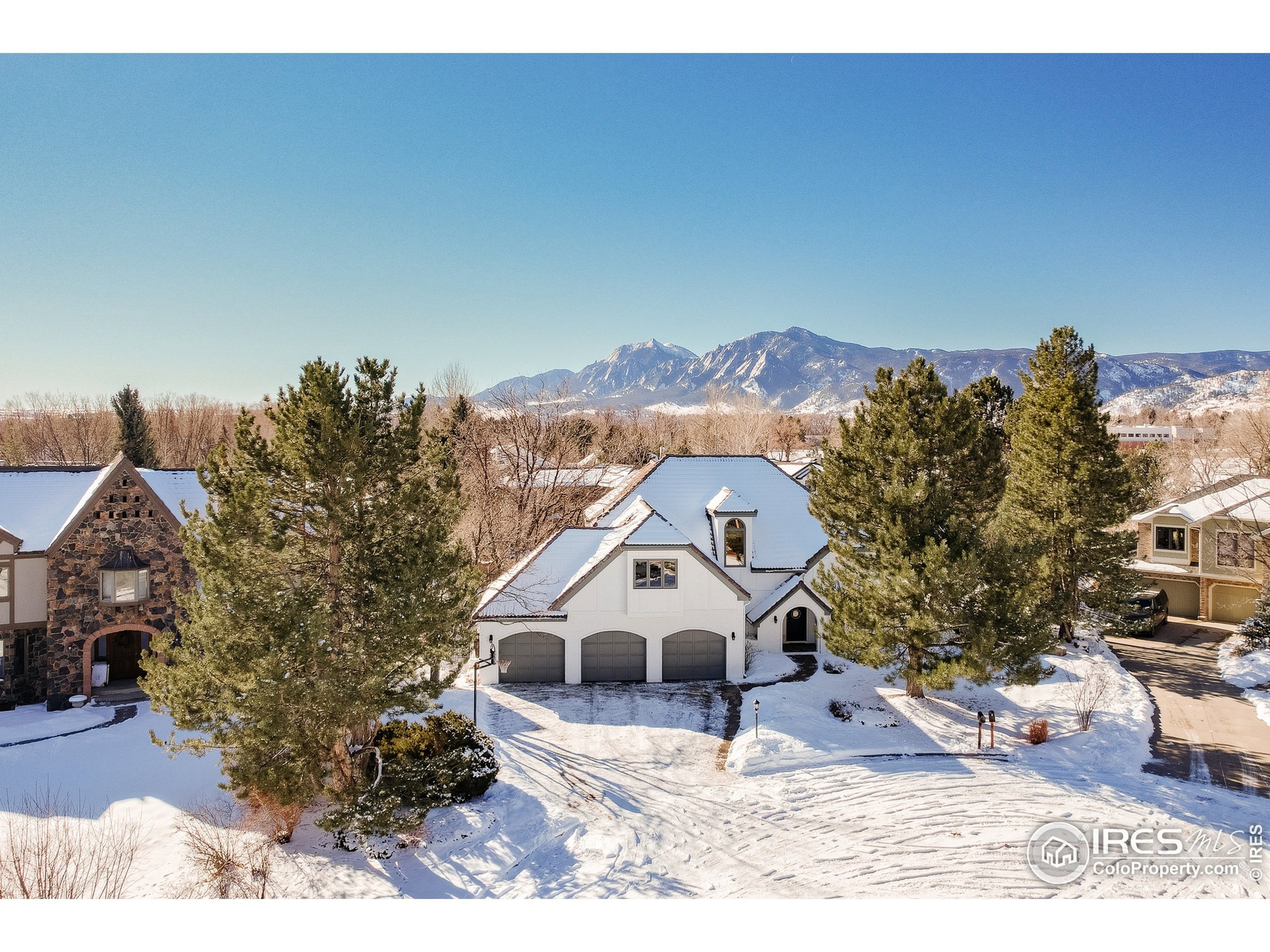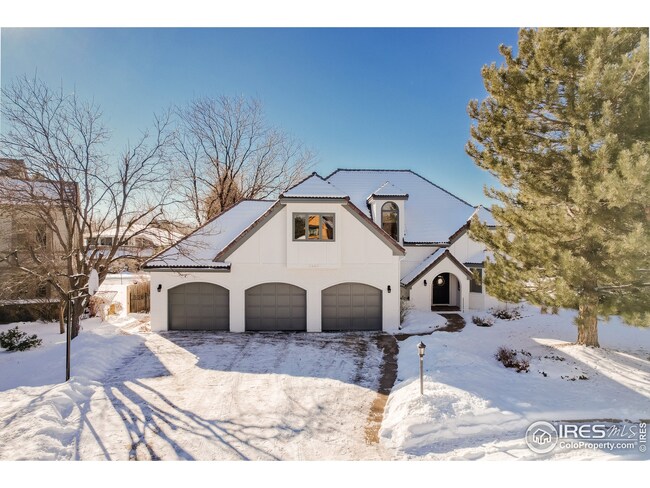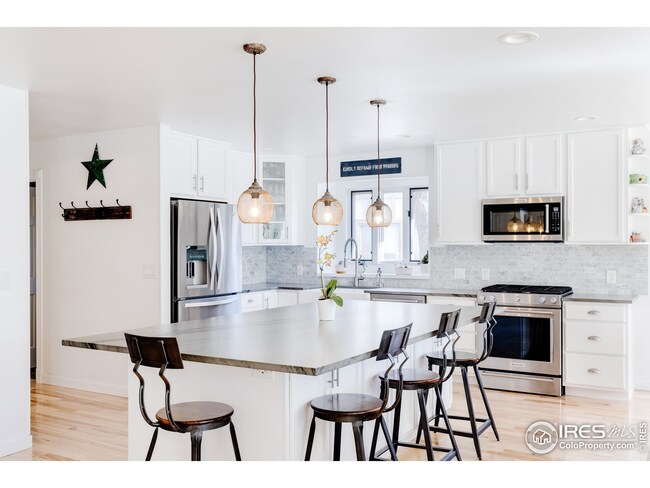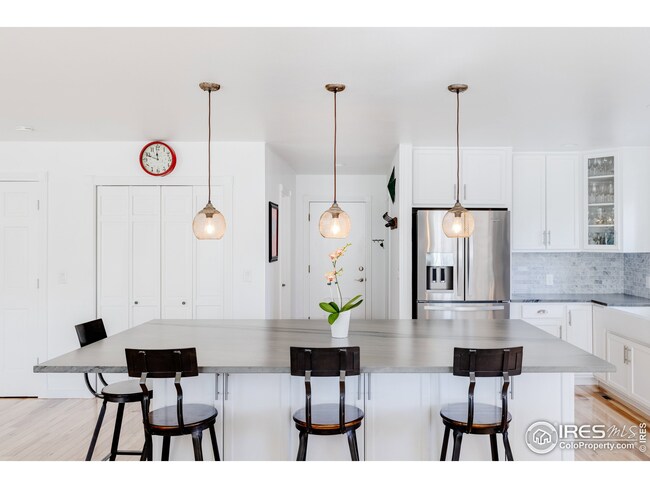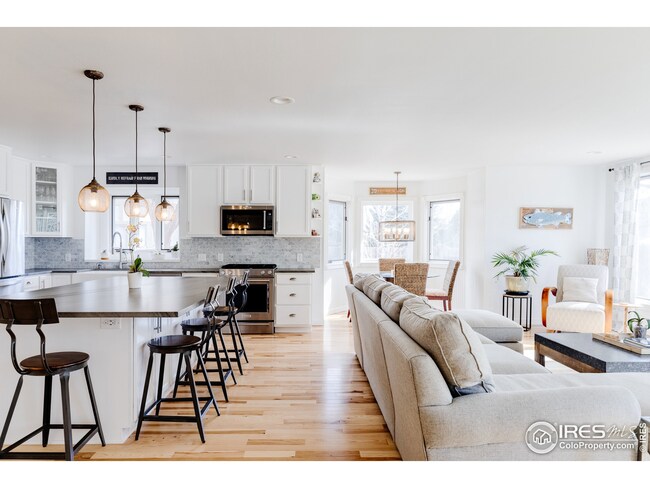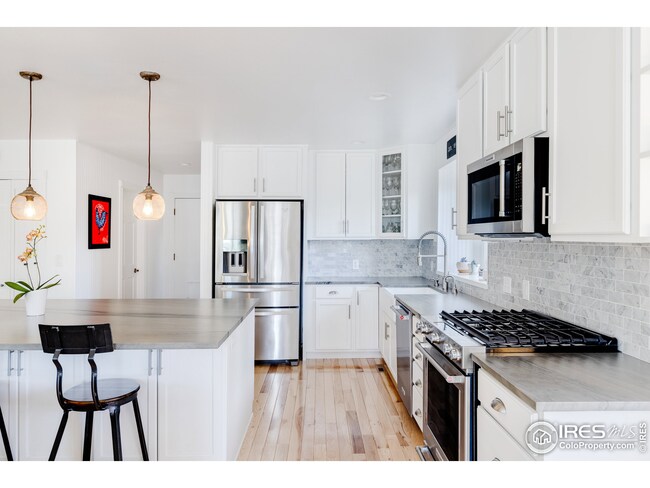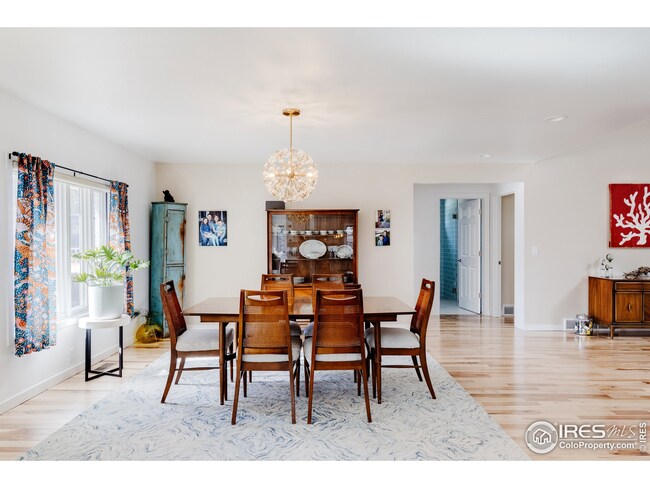
2460 Agate Ln Boulder, CO 80304
North Boulder NeighborhoodHighlights
- Open Floorplan
- Wood Flooring
- Tudor Architecture
- Crest View Elementary School Rated A-
- Main Floor Bedroom
- No HOA
About This Home
As of February 2022Expansive living space and exquisite style await in this completely renovated five-bedroom, four bathroom home with beautiful outdoor space located on a quiet cul-de-sac in North Boulder. Hardwood floors, tall ceilings, designer lighting an excellent layout. Formal dining room flows to great room, open chef's kitchen and massive rear yard. Office, guest bedroom, full bathroom, powder room and laundry on main level. Upstairs is an excellent owner's suite with stunning bathroom, huge bonus room, two secondary bedrooms and another bathroom. Attached 3 car garage offers plenty of storage. Enjoy total serenity on this quiet cul-de-sac location in North Boulder. Elks Park, neighborhood schools, and the Wonderland Creek Bike path provide outdoor space and access to recreation, and both North Boulder and Downtown/Pearl Street amenities are within easy reach. Showings begin Friday, Feb 4 at 10am.
Home Details
Home Type
- Single Family
Est. Annual Taxes
- $9,256
Year Built
- Built in 1988
Lot Details
- 0.34 Acre Lot
- Southern Exposure
- Wood Fence
- Level Lot
- Sprinkler System
Parking
- 3 Car Attached Garage
Home Design
- Tudor Architecture
- Brick Veneer
- Concrete Roof
Interior Spaces
- 3,652 Sq Ft Home
- 2-Story Property
- Open Floorplan
- Ceiling Fan
- Gas Fireplace
- Double Pane Windows
- Window Treatments
- Bay Window
- Wood Frame Window
- Great Room with Fireplace
- Dining Room
- Home Office
- Wood Flooring
Kitchen
- Eat-In Kitchen
- Gas Oven or Range
- Microwave
- Dishwasher
- Kitchen Island
Bedrooms and Bathrooms
- 5 Bedrooms
- Main Floor Bedroom
- Walk-In Closet
- Primary bathroom on main floor
- Bathtub and Shower Combination in Primary Bathroom
Laundry
- Laundry on main level
- Dryer
- Washer
Outdoor Features
- Patio
Schools
- Crest View Elementary School
- Centennial Middle School
- Boulder High School
Utilities
- Humidity Control
- Forced Air Heating and Cooling System
Community Details
- No Home Owners Association
- Wedgewood Sub Subdivision
Listing and Financial Details
- Assessor Parcel Number R0105854
Ownership History
Purchase Details
Home Financials for this Owner
Home Financials are based on the most recent Mortgage that was taken out on this home.Purchase Details
Home Financials for this Owner
Home Financials are based on the most recent Mortgage that was taken out on this home.Purchase Details
Purchase Details
Purchase Details
Similar Homes in Boulder, CO
Home Values in the Area
Average Home Value in this Area
Purchase History
| Date | Type | Sale Price | Title Company |
|---|---|---|---|
| Special Warranty Deed | $2,429,000 | New Title Company Name | |
| Warranty Deed | $1,550,000 | Land Title Guarantee Co | |
| Deed | $268,100 | -- | |
| Deed | -- | -- | |
| Deed | -- | -- |
Mortgage History
| Date | Status | Loan Amount | Loan Type |
|---|---|---|---|
| Open | $1,943,200 | New Conventional | |
| Previous Owner | $644,000 | New Conventional | |
| Previous Owner | $135,000 | Credit Line Revolving | |
| Previous Owner | $877,850 | New Conventional | |
| Previous Owner | $290,000 | Credit Line Revolving | |
| Previous Owner | $950,000 | Adjustable Rate Mortgage/ARM | |
| Previous Owner | $222,200 | New Conventional | |
| Previous Owner | $231,000 | New Conventional | |
| Previous Owner | $200,000 | Credit Line Revolving | |
| Previous Owner | $228,000 | Fannie Mae Freddie Mac | |
| Previous Owner | $250,000 | Credit Line Revolving | |
| Previous Owner | $333,500 | Unknown | |
| Previous Owner | $100,000 | Credit Line Revolving | |
| Previous Owner | $465,000 | Unknown | |
| Previous Owner | $200,000 | Credit Line Revolving | |
| Previous Owner | $360,000 | Unknown | |
| Previous Owner | $50,000 | Credit Line Revolving |
Property History
| Date | Event | Price | Change | Sq Ft Price |
|---|---|---|---|---|
| 06/07/2022 06/07/22 | Off Market | $2,429,000 | -- | -- |
| 02/28/2022 02/28/22 | Sold | $2,429,000 | 0.0% | $665 / Sq Ft |
| 02/03/2022 02/03/22 | For Sale | $2,429,000 | +56.7% | $665 / Sq Ft |
| 08/29/2019 08/29/19 | Off Market | $1,550,000 | -- | -- |
| 05/31/2018 05/31/18 | Sold | $1,550,000 | -3.1% | $424 / Sq Ft |
| 05/01/2018 05/01/18 | Pending | -- | -- | -- |
| 03/21/2018 03/21/18 | For Sale | $1,599,000 | -- | $438 / Sq Ft |
Tax History Compared to Growth
Tax History
| Year | Tax Paid | Tax Assessment Tax Assessment Total Assessment is a certain percentage of the fair market value that is determined by local assessors to be the total taxable value of land and additions on the property. | Land | Improvement |
|---|---|---|---|---|
| 2025 | $14,573 | $160,519 | $64,531 | $95,988 |
| 2024 | $14,573 | $160,519 | $64,531 | $95,988 |
| 2023 | $14,320 | $165,825 | $113,545 | $55,965 |
| 2022 | $10,399 | $111,979 | $53,821 | $58,158 |
| 2021 | $9,916 | $115,201 | $55,370 | $59,831 |
| 2020 | $9,256 | $106,335 | $48,978 | $57,357 |
| 2019 | $8,501 | $106,335 | $48,978 | $57,357 |
| 2018 | $7,767 | $96,782 | $49,320 | $47,462 |
| 2017 | $7,524 | $106,998 | $54,526 | $52,472 |
| 2016 | $8,717 | $100,694 | $44,815 | $55,879 |
| 2015 | $8,254 | $59,564 | $20,616 | $38,948 |
| 2014 | $5,008 | $59,564 | $20,616 | $38,948 |
Agents Affiliated with this Home
-

Seller's Agent in 2022
Zachary Zeldner
Compass - Boulder
(720) 480-7650
24 in this area
258 Total Sales
-

Buyer's Agent in 2022
Sue Masterson
RE/MAX
(720) 352-4802
9 in this area
171 Total Sales
-

Seller's Agent in 2018
Rich Gribbon
RE/MAX
(303) 931-6979
14 in this area
149 Total Sales
-

Buyer's Agent in 2018
Kristin Kalush
Compass - Boulder
(303) 809-1717
12 in this area
83 Total Sales
Map
Source: IRES MLS
MLS Number: 958332
APN: 1463184-25-008
- 2512 Premier Place
- 2500 Pampas Ct
- 2558 Premier Place
- 3895 Norwood Ct
- 3890 Norwood Ct
- 3835 Norwood Ct
- 4129 Amber St
- 2715 Northbrook Place
- 2545 Tamarack Ave
- 2728 Northbrook Place
- 2158 Tamarack Ave
- 3737 26th St
- 3805 Northbrook Dr Unit A
- 3825 Northbrook Dr Unit F
- 3785 Birchwood Dr Unit 69
- 3785 Birchwood Dr Unit 72
- 2736 Winding Trail Dr
- 1891 Orchard Ave
- 2190 Vine Ave
- 2170 Vine Ave
