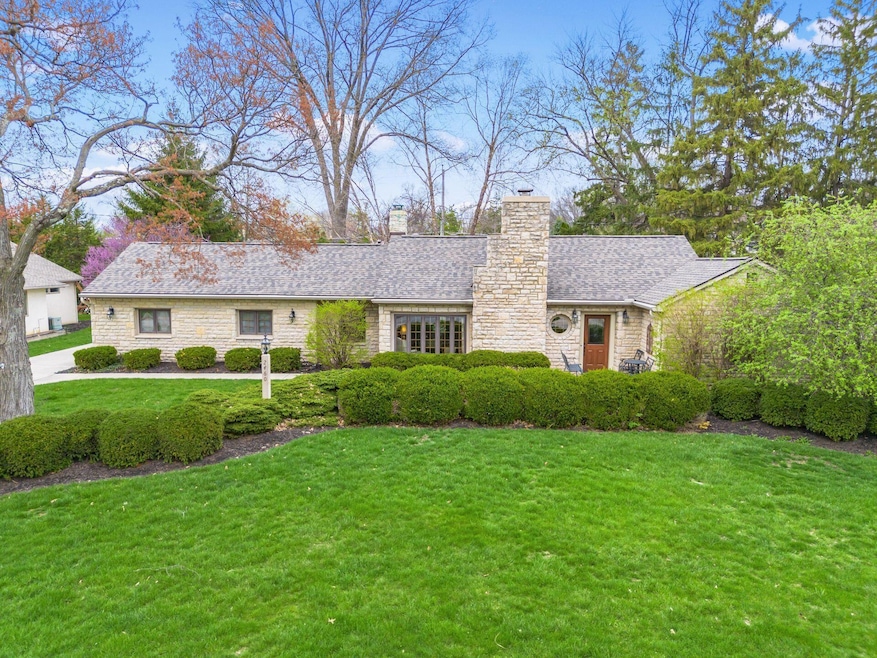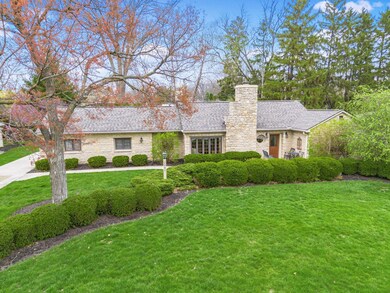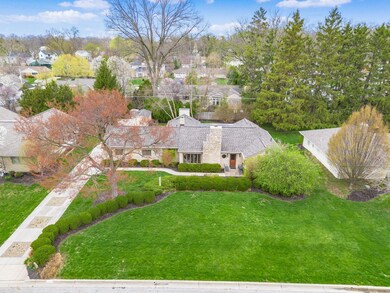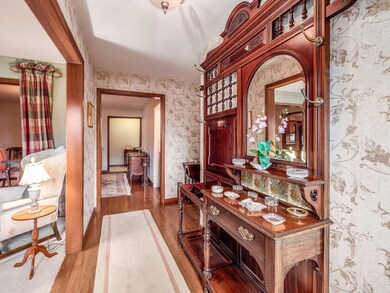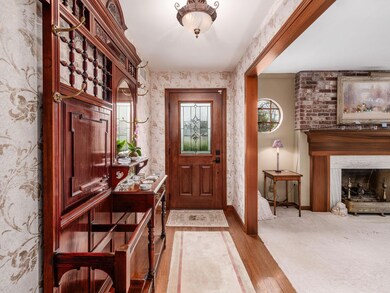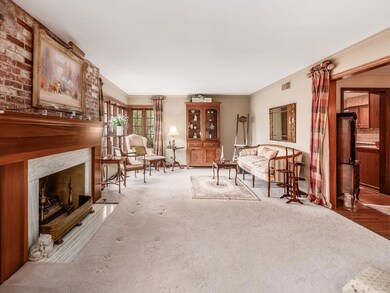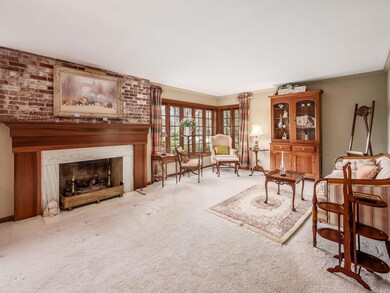
2460 Brixton Rd Columbus, OH 43221
Highlights
- Multiple Fireplaces
- Ranch Style House
- Patio
- Tremont Elementary School Rated A-
- 3 Car Attached Garage
- Garden Bath
About This Home
As of May 2025Lovingly cared for home for the last 23 years! Generous rooms! All bedrooms have direct access to full bathrooms. Owner suite has a walk in tub plus a separate shower! New roof in 2025, whole house Gererac generator, patio, storage shed. Great curb appeal on this stone front home. Quiet street but close to Tremont Shopping and Northam Park! Oversized 3 car attached garage! Multiple homes over $3,000,000 in the area!
Last Agent to Sell the Property
The Brokerage House License #2013001795 Listed on: 04/25/2025
Home Details
Home Type
- Single Family
Est. Annual Taxes
- $15,306
Year Built
- Built in 1952
Parking
- 3 Car Attached Garage
- Side or Rear Entrance to Parking
Home Design
- Ranch Style House
- Traditional Architecture
- Block Foundation
- Stucco Exterior
- Stone Exterior Construction
Interior Spaces
- 2,846 Sq Ft Home
- Multiple Fireplaces
- Insulated Windows
- Family Room
- Carpet
- Laundry on main level
Kitchen
- Electric Range
- Dishwasher
Bedrooms and Bathrooms
- 3 Main Level Bedrooms
- Garden Bath
Basement
- Partial Basement
- Recreation or Family Area in Basement
Utilities
- Forced Air Heating and Cooling System
- Heating System Uses Gas
Additional Features
- Patio
- 0.33 Acre Lot
Listing and Financial Details
- Assessor Parcel Number 070-003312
Ownership History
Purchase Details
Purchase Details
Purchase Details
Home Financials for this Owner
Home Financials are based on the most recent Mortgage that was taken out on this home.Purchase Details
Purchase Details
Purchase Details
Similar Homes in Columbus, OH
Home Values in the Area
Average Home Value in this Area
Purchase History
| Date | Type | Sale Price | Title Company |
|---|---|---|---|
| Interfamily Deed Transfer | -- | -- | |
| Warranty Deed | $545,000 | Chicago Title | |
| Survivorship Deed | $235,000 | Connor Title Co | |
| Quit Claim Deed | -- | -- | |
| Deed | -- | -- | |
| Deed | $92,800 | -- |
Mortgage History
| Date | Status | Loan Amount | Loan Type |
|---|---|---|---|
| Previous Owner | $110,000 | Unknown | |
| Previous Owner | $420,000 | Unknown | |
| Previous Owner | $50,000 | Unknown | |
| Previous Owner | $260,000 | Unknown | |
| Previous Owner | $35,000 | Unknown | |
| Previous Owner | $176,250 | No Value Available |
Property History
| Date | Event | Price | Change | Sq Ft Price |
|---|---|---|---|---|
| 05/23/2025 05/23/25 | Sold | $801,000 | -5.8% | $281 / Sq Ft |
| 05/20/2025 05/20/25 | Pending | -- | -- | -- |
| 04/25/2025 04/25/25 | For Sale | $850,000 | -- | $299 / Sq Ft |
Tax History Compared to Growth
Tax History
| Year | Tax Paid | Tax Assessment Tax Assessment Total Assessment is a certain percentage of the fair market value that is determined by local assessors to be the total taxable value of land and additions on the property. | Land | Improvement |
|---|---|---|---|---|
| 2024 | $15,306 | $274,190 | $136,430 | $137,760 |
| 2023 | $15,153 | $274,190 | $136,430 | $137,760 |
| 2022 | $16,634 | $246,790 | $117,990 | $128,800 |
| 2021 | $14,724 | $246,790 | $117,990 | $128,800 |
| 2020 | $14,594 | $246,790 | $117,990 | $128,800 |
| 2019 | $14,691 | $220,610 | $117,990 | $102,620 |
| 2018 | $14,686 | $220,610 | $117,990 | $102,620 |
| 2017 | $14,578 | $220,610 | $117,990 | $102,620 |
| 2016 | $14,776 | $232,230 | $79,280 | $152,950 |
| 2015 | $14,763 | $232,230 | $79,280 | $152,950 |
| 2014 | $14,780 | $232,230 | $79,280 | $152,950 |
| 2013 | $7,030 | $211,120 | $72,065 | $139,055 |
Agents Affiliated with this Home
-
Cynthia Braun

Seller's Agent in 2025
Cynthia Braun
The Brokerage House
(614) 226-3520
35 in this area
97 Total Sales
Map
Source: Columbus and Central Ohio Regional MLS
MLS Number: 225013461
APN: 070-003312
- 2528 Onandaga Dr
- 2620 Abington Rd
- 2355 Farleigh Rd
- 2979 Avalon Rd
- 2171 Northam Rd
- 3031 Avalon Rd
- 3084 Asbury Dr
- 3041 Avalon Rd
- 2175 Ridgeview Rd
- 2601-2609 Charing Rd
- 2615 Charing Rd Unit B
- 2528 Tremont Rd
- 3130 S Dorchester Rd
- 2586 Kent Rd
- 2560 Scioto View Ln Unit 2560
- 2582 Scioto View Ln Unit H
- 3161 Avalon Rd
- 2849 Canterbury Ln
- 2583 Wexford Rd
- 2101 Eastcleft Dr
