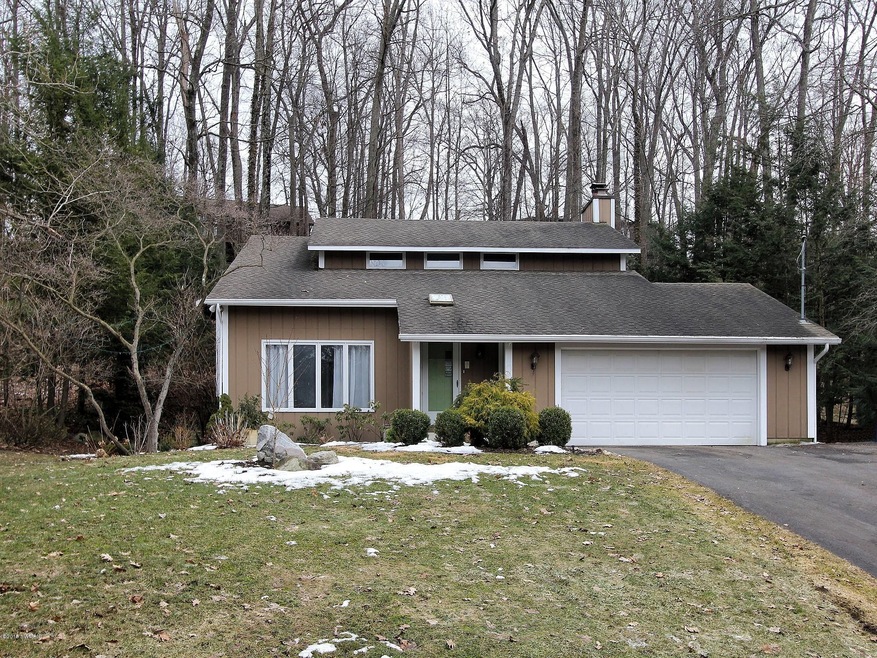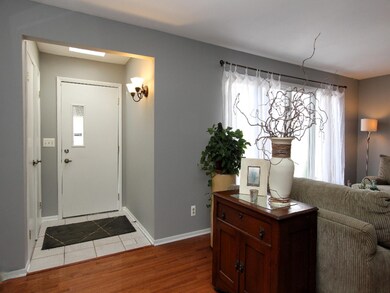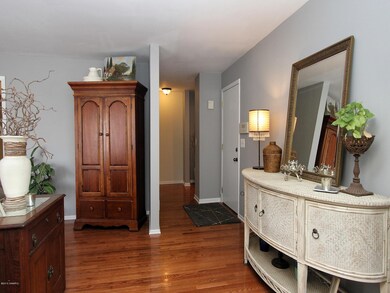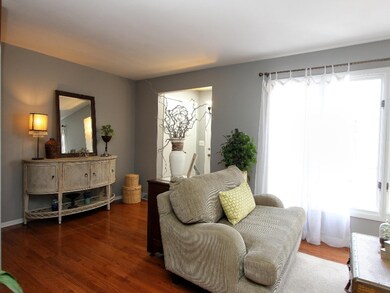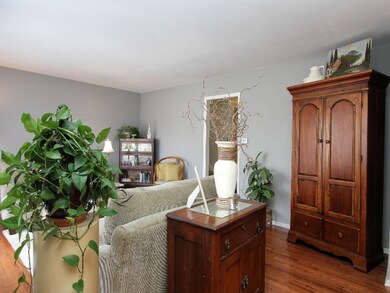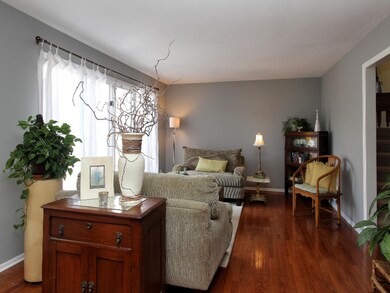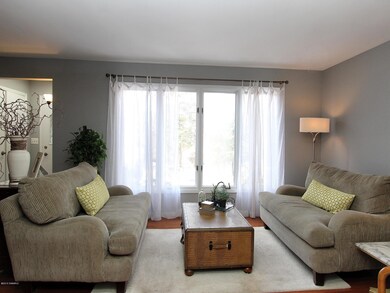
2460 Cascade Springs Dr SE Grand Rapids, MI 49546
Forest Hills NeighborhoodEstimated Value: $537,030 - $646,000
Highlights
- Deck
- Contemporary Architecture
- Wooded Lot
- Pine Ridge Elementary School Rated A
- Family Room with Fireplace
- Wood Flooring
About This Home
As of April 2015Irresistible: This inviting home has all the ingredients, situated in the heart of Cascade in a delightful Forest Hills neighborhood on a charming cul de sac overlooking the Thornapple River across the lane. From the entry enjoy elevated ceilings & hardwood floors. As you move from living room into dining room opening to an entertaining kitchen & eating area, there's a cozy cottage appeal. Outdoor hidden sanctuary is revealed thru a window. Comfortable family room/fireplace leads to a 3 season porch + wrap around deck welcoming you into the backyard. Such happy style & great colors thru out. Upstairs wonderful master retreat w/bath & private porch. 2 more bedrooms + 2nd full bath. Finished basement w rec room, den/fireplace now used as 4th bedroom & 3rd full bath. Laundry + lots of storage
Last Agent to Sell the Property
Marie Hillery
Coldwell Banker AJS (28th St) Listed on: 03/19/2015
Home Details
Home Type
- Single Family
Est. Annual Taxes
- $3,850
Year Built
- Built in 1978
Lot Details
- 0.34 Acre Lot
- Lot Dimensions are 100 x 150
- Cul-De-Sac
- Shrub
- Level Lot
- Wooded Lot
- Garden
Parking
- 2 Car Attached Garage
- Garage Door Opener
Home Design
- Contemporary Architecture
- Composition Roof
- Wood Siding
- Aluminum Siding
- Vinyl Siding
Interior Spaces
- 3,258 Sq Ft Home
- 2-Story Property
- Ceiling Fan
- Skylights
- Garden Windows
- Family Room with Fireplace
- 2 Fireplaces
- Living Room
- Dining Area
- Recreation Room with Fireplace
- Sun or Florida Room
- Screened Porch
- Basement Fills Entire Space Under The House
- Attic Fan
Kitchen
- Eat-In Kitchen
- Oven
- Range
- Microwave
- Dishwasher
Flooring
- Wood
- Ceramic Tile
Bedrooms and Bathrooms
- 4 Bedrooms
Outdoor Features
- Deck
- Patio
Utilities
- Forced Air Heating and Cooling System
- Heating System Uses Natural Gas
- Natural Gas Water Heater
- Phone Available
- Cable TV Available
Ownership History
Purchase Details
Home Financials for this Owner
Home Financials are based on the most recent Mortgage that was taken out on this home.Purchase Details
Home Financials for this Owner
Home Financials are based on the most recent Mortgage that was taken out on this home.Purchase Details
Purchase Details
Purchase Details
Similar Homes in Grand Rapids, MI
Home Values in the Area
Average Home Value in this Area
Purchase History
| Date | Buyer | Sale Price | Title Company |
|---|---|---|---|
| Rambow Nicholas C | $255,000 | None Available | |
| Kaplan Lewis B | $223,000 | -- | |
| Dann Peter M | $173,900 | -- | |
| Pamela J. Runciman Trust | -- | -- | |
| Runciman Pamela J Trust | $168,000 | -- |
Mortgage History
| Date | Status | Borrower | Loan Amount |
|---|---|---|---|
| Open | Rambow Nicholas C | $204,000 | |
| Previous Owner | Kaplan Lewis B | $178,000 | |
| Previous Owner | Kaplan Lewis B | $176,000 | |
| Previous Owner | Kaplan Lewis B | $45,000 | |
| Previous Owner | Kaplan Lewis B | $178,400 | |
| Previous Owner | Dann Peter M | $170,443 |
Property History
| Date | Event | Price | Change | Sq Ft Price |
|---|---|---|---|---|
| 04/30/2015 04/30/15 | Sold | $255,000 | +2.0% | $78 / Sq Ft |
| 03/30/2015 03/30/15 | Pending | -- | -- | -- |
| 03/19/2015 03/19/15 | For Sale | $249,900 | -- | $77 / Sq Ft |
Tax History Compared to Growth
Tax History
| Year | Tax Paid | Tax Assessment Tax Assessment Total Assessment is a certain percentage of the fair market value that is determined by local assessors to be the total taxable value of land and additions on the property. | Land | Improvement |
|---|---|---|---|---|
| 2024 | $3,394 | $222,500 | $0 | $0 |
| 2023 | $4,752 | $196,200 | $0 | $0 |
| 2022 | $4,598 | $172,600 | $0 | $0 |
| 2021 | $4,483 | $160,600 | $0 | $0 |
| 2020 | $3,030 | $146,100 | $0 | $0 |
| 2019 | $4,455 | $140,100 | $0 | $0 |
| 2018 | $4,397 | $134,600 | $0 | $0 |
| 2017 | $4,443 | $132,500 | $0 | $0 |
| 2016 | $4,288 | $141,500 | $0 | $0 |
| 2015 | -- | $141,500 | $0 | $0 |
| 2013 | -- | $120,400 | $0 | $0 |
Agents Affiliated with this Home
-
M
Seller's Agent in 2015
Marie Hillery
Coldwell Banker AJS (28th St)
-
Rebecca Glaesman

Buyer's Agent in 2015
Rebecca Glaesman
Realify Properties
(616) 706-2335
3 in this area
173 Total Sales
Map
Source: Southwestern Michigan Association of REALTORS®
MLS Number: 15011300
APN: 41-19-10-304-030
- 7356 Treeline Dr SE
- 2416 Pebblebrook Dr SE
- 7359 Cascade Woods Dr SE
- 7688 Wood Violet Ct SE
- 7420 Biscayne Way SE
- 7572 Lime Hollow Dr SE
- 7790 Ashwood Dr SE
- 2769 Thornapple River Dr SE
- 2100 Timber Point Dr SE
- 7828 Autumn Woods Dr SE
- 7269 Thorncrest Dr SE
- 7325 Sheffield Dr SE
- 1885 Timber Trail Dr SE
- 7518 Sheffield Dr SE
- 6761 Burton St SE
- 3079 Torian Ct SE
- 7352 Grachen Dr SE
- 6716 Cascade Rd SE
- 7237 Mountain Ash Dr SE
- 7044 Cascade Rd SE
- 2460 Cascade Springs Dr SE
- 2468 Cascade Springs Dr SE
- 2450 Cascade Springs Dr SE
- 2487 Riveredge Dr SE
- 2444 Cascade Springs Dr SE
- 2503 Riveredge Dr SE
- 2465 Cascade Springs Dr SE
- 2477 Cascade Springs Dr SE
- 2502 Cascade Springs Dr SE
- 2519 Riveredge Dr SE
- 2471 Riveredge Dr SE
- 2495 Cascade Springs Dr SE
- 2441 Cascade Springs Dr SE
- 2428 Cascade Springs
- 2428 Cascade Springs Dr SE
- 2455 Riveredge Dr SE
- 2535 Riveredge Dr SE
- 2510 Cascade Springs Dr SE
- 2429 Cascade Springs Dr SE
- 2515 Cascade Springs Dr SE
