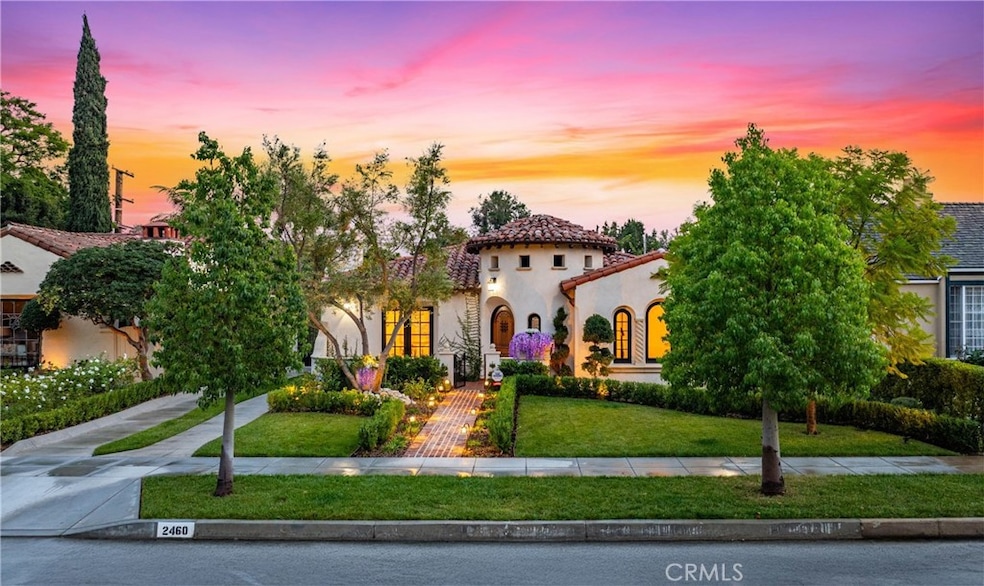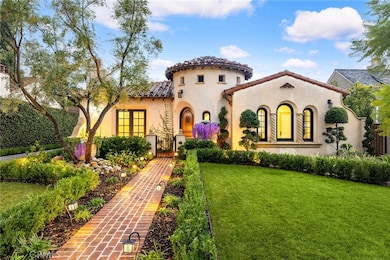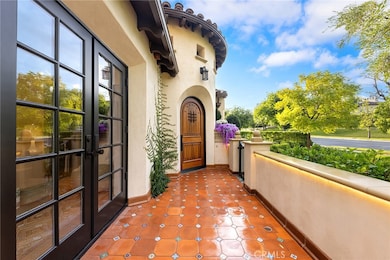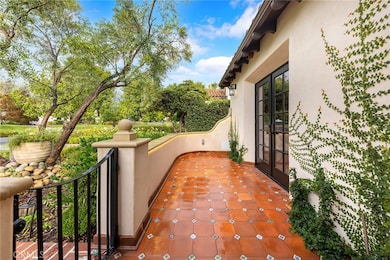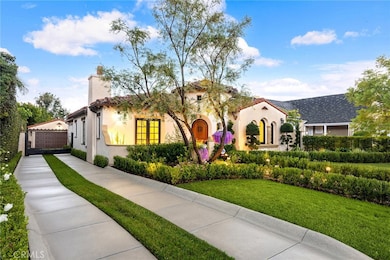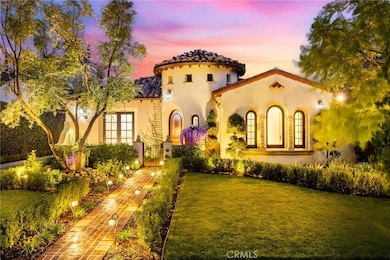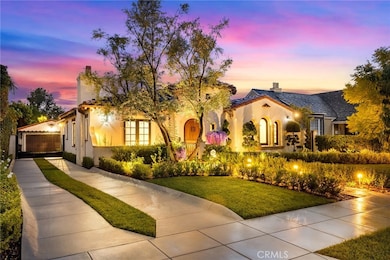2460 Cumberland Rd San Marino, CA 91108
Estimated payment $22,252/month
Highlights
- Very Popular Property
- New Construction
- Automatic Gate
- Carver Elementary Rated A+
- Primary Bedroom Suite
- View of Trees or Woods
About This Home
Meticulously and Artfully crafted, this rare totally Brand New single-story home in San Marino is an architectural gem inspired by Wallace Neff’s timeless Spanish Revival design. This north-facing estate blends classical elegance with modern sophistication and superior craftsmanship at every turn. A true rarity in one of Southern California’s most prestigious neighborhoods, this brand-new residence elevates luxury living with artistry and grace. Through the arched stone-and-wood entry, a grand foyer with 14-foot ceilings, a sculptural chandelier, and a statement marble fireplace sets a tone of refined splendor. A 6-foot-wide gallery hallway leads into open-concept living, dining, and family areas defined by graceful archways and floor-to-ceiling windows that flood the home with natural light. The great room, crowned by a magnificent skylight, serves as the luminous heart of the home — ideal for intimate gatherings and elegant entertaining. Two remote-controlled multifunctional electric fireplaces add romance and warmth. The chef’s kitchen is a masterpiece, featuring European custom cabinetry with touch-open mechanisms, a professional 60” Proline 8-burner range with double ovens and griddle, pot filler, JENNAIR silent dishwasher and refrigerator integrated behind custom panels. The oversized center island with bar sink offers panoramic garden views. A serene study provides the perfect retreat, while the bedroom wing includes two spacious guest suites sharing a luxurious bath with imported stone and dual vanities. The primary suite is a private sanctuary with abundant natural light, a spa-inspired bath with designer stone, dual vanities, freestanding soaking tub, and a custom walk-in closet. Throughout the home, 8-foot solid-core doors, natural stone accent walls, and premium materials highlight meticulous craftsmanship. French doors lead to a romantic courtyard reminiscent of a European retreat, featuring lush plant walls, two water features, and an integrated outdoor media area. The landscaped grounds include a custom outdoor kitchen and a ten-person dining pavilion surrounded by flowering gardens and gentle breezes. Equipped with new solar panels, dual EV chargers, a modern alarm system, and high-resolution security cameras, this smart home offers sustainability and peace of mind. Close to San Marino High School, Starbucks, Bank, Trader Joe’s, and top local amenities, this One-of-A-Kind single-story masterpiece embodies luxury, light, and enduring legacy.
Listing Agent
Pinnacle Real Estate Group Brokerage Phone: 626-216-4228 License #02053015 Listed on: 11/18/2025

Open House Schedule
-
Saturday, November 22, 20251:00 to 4:30 pm11/22/2025 1:00:00 PM +00:0011/22/2025 4:30:00 PM +00:00Add to Calendar
-
Sunday, November 23, 20251:00 to 4:30 pm11/23/2025 1:00:00 PM +00:0011/23/2025 4:30:00 PM +00:00Add to Calendar
Home Details
Home Type
- Single Family
Est. Annual Taxes
- $27,951
Year Built
- Built in 2025 | New Construction
Lot Details
- 8,498 Sq Ft Lot
- Lot Dimensions are 60 x 140
- Block Wall Fence
- New Fence
- Drip System Landscaping
- Rectangular Lot
- Sprinklers Throughout Yard
- Private Yard
- Lawn
- Garden
- Back and Front Yard
Parking
- 2 Car Direct Access Garage
- 5 Open Parking Spaces
- Parking Available
- Front Facing Garage
- Garage Door Opener
- Driveway
- Automatic Gate
Property Views
- Woods
- Neighborhood
Home Design
- Spanish Architecture
- Entry on the 1st floor
- Turnkey
- Combination Foundation
- Permanent Foundation
- Fire Rated Drywall
- Interior Block Wall
- Frame Construction
- Spanish Tile Roof
- Tile Roof
- Pre-Cast Concrete Construction
- Concrete Perimeter Foundation
- Plaster
- Stucco
Interior Spaces
- 2,700 Sq Ft Home
- 1-Story Property
- Open Floorplan
- Built-In Features
- Beamed Ceilings
- Coffered Ceiling
- Cathedral Ceiling
- Ceiling Fan
- Skylights
- Recessed Lighting
- Electric Fireplace
- Double Pane Windows
- ENERGY STAR Qualified Windows
- French Mullion Window
- Window Screens
- French Doors
- Formal Entry
- Family Room with Fireplace
- Great Room
- Family Room Off Kitchen
- Living Room with Fireplace
- Living Room with Attached Deck
- Formal Dining Room
- Home Office
Kitchen
- Open to Family Room
- Eat-In Kitchen
- Breakfast Bar
- Double Convection Oven
- Gas Oven
- Six Burner Stove
- Gas Cooktop
- Range Hood
- Recirculated Exhaust Fan
- Dishwasher
- ENERGY STAR Qualified Appliances
- Kitchen Island
- Granite Countertops
- Quartz Countertops
- Self-Closing Drawers and Cabinet Doors
- Utility Sink
- Disposal
Flooring
- Wood
- Tile
Bedrooms and Bathrooms
- 4 Main Level Bedrooms
- Primary Bedroom Suite
- Walk-In Closet
- Jack-and-Jill Bathroom
- Bathroom on Main Level
- 3 Full Bathrooms
- Makeup or Vanity Space
- Dual Vanity Sinks in Primary Bathroom
- Private Water Closet
- Freestanding Bathtub
- Soaking Tub
- Multiple Shower Heads
- Separate Shower
- Exhaust Fan In Bathroom
Laundry
- Laundry Room
- Stacked Washer and Dryer
Home Security
- Home Security System
- Carbon Monoxide Detectors
- Fire and Smoke Detector
- Fire Sprinkler System
Accessible Home Design
- No Interior Steps
Eco-Friendly Details
- ENERGY STAR Qualified Equipment for Heating
- Solar Heating System
Outdoor Features
- Living Room Balcony
- Wood Patio
- Exterior Lighting
- Outdoor Grill
- Rain Gutters
- Front Porch
Location
- Property is near public transit
- Suburban Location
Utilities
- High Efficiency Air Conditioning
- Central Heating and Cooling System
- High Efficiency Heating System
- Vented Exhaust Fan
- 220 Volts in Garage
- 220 Volts in Kitchen
- Tankless Water Heater
- Hot Water Circulator
- Gas Water Heater
Community Details
- No Home Owners Association
- Electric Vehicle Charging Station
Listing and Financial Details
- Tax Lot 128
- Tax Tract Number 7758
- Assessor Parcel Number 5331027006
Map
Home Values in the Area
Average Home Value in this Area
Tax History
| Year | Tax Paid | Tax Assessment Tax Assessment Total Assessment is a certain percentage of the fair market value that is determined by local assessors to be the total taxable value of land and additions on the property. | Land | Improvement |
|---|---|---|---|---|
| 2025 | $27,951 | $2,361,707 | $1,653,195 | $708,512 |
| 2024 | $27,951 | $2,315,400 | $1,620,780 | $694,620 |
| 2023 | $21,818 | $1,763,478 | $1,227,672 | $535,806 |
| 2022 | $21,145 | $1,728,900 | $1,203,600 | $525,300 |
| 2021 | $16,986 | $1,345,799 | $1,042,691 | $303,108 |
| 2020 | $16,747 | $1,332,000 | $1,032,000 | $300,000 |
| 2019 | $3,527 | $111,814 | $72,283 | $39,531 |
| 2018 | $3,413 | $109,622 | $70,866 | $38,756 |
| 2016 | $3,218 | $105,367 | $68,115 | $37,252 |
| 2015 | $3,155 | $103,785 | $67,092 | $36,693 |
| 2014 | $3,137 | $101,753 | $65,778 | $35,975 |
Property History
| Date | Event | Price | List to Sale | Price per Sq Ft | Prior Sale |
|---|---|---|---|---|---|
| 11/18/2025 11/18/25 | For Sale | $3,780,000 | +183.8% | $1,400 / Sq Ft | |
| 09/13/2019 09/13/19 | Sold | $1,332,000 | -16.7% | $635 / Sq Ft | View Prior Sale |
| 08/02/2019 08/02/19 | Pending | -- | -- | -- | |
| 07/12/2019 07/12/19 | Price Changed | $1,599,000 | -11.2% | $763 / Sq Ft | |
| 07/03/2019 07/03/19 | For Sale | $1,800,000 | +35.1% | $858 / Sq Ft | |
| 07/02/2019 07/02/19 | Off Market | $1,332,000 | -- | -- | |
| 06/27/2019 06/27/19 | For Sale | $1,800,000 | -- | $858 / Sq Ft |
Purchase History
| Date | Type | Sale Price | Title Company |
|---|---|---|---|
| Grant Deed | $1,332,000 | Lawyers Title Company | |
| Interfamily Deed Transfer | -- | None Available |
Mortgage History
| Date | Status | Loan Amount | Loan Type |
|---|---|---|---|
| Closed | $800,000 | New Conventional |
Source: California Regional Multiple Listing Service (CRMLS)
MLS Number: WS25258023
APN: 5331-027-006
- 1470 Del Mar Ave
- 1212 Sierra Madre Blvd
- 1200 Oakwood Dr
- 2370 Melville Dr
- 989 Winston Ave
- 1490 Bellwood Rd
- 2465 Lorain Rd
- 835 Canterbury Rd
- 2295 Brentford Rd
- 733 Hunter Dr
- 3032 Wallingford Rd
- 401 Coolidge Dr
- 1920 Lorain Rd
- 8216 Sheffield Rd
- 837 El Campo Dr
- 521 N Del Mar Ave
- 532 N San Marino Ave
- 2110 Homet Rd
- 2786 E California Blvd
- 501 Gerona Ave
- 2355 Melville Dr
- 2265 Adair St
- 2510 Lorain Rd
- 830 Chester Ave
- 1731 S San Gabriel Blvd
- 728 Hunter Dr
- 520 N Del Mar Ave
- 2423 San Pasqual St
- 432 S Sierra Madre Blvd Unit 8
- 432 S Sierra Madre Blvd Unit 2
- 1480 Virginia Rd
- 410 S Sierra Madre Blvd Unit 6
- 8348 Doris Ave Unit Front
- 6248 N San Gabriel Blvd Unit 11
- 2452 Oneida St Unit B
- 1795 San Pasqual St Unit Guesthouse
- 6322 N Del Loma Ave Unit A
- 6322 N Del Loma Ave
- 280 S Craig Ave
- 276 S Sierra Madre Blvd Unit 19
