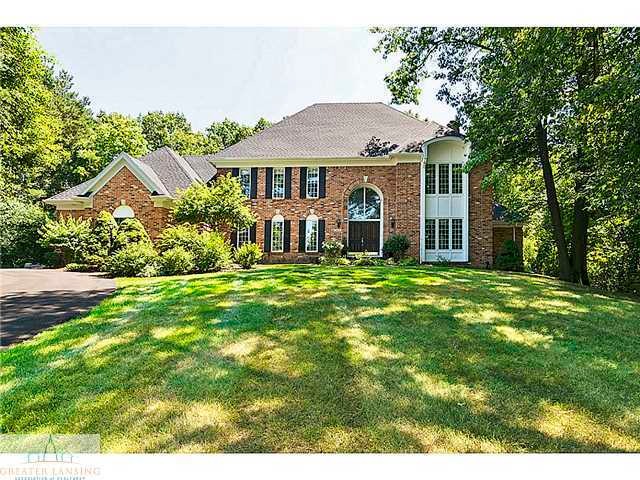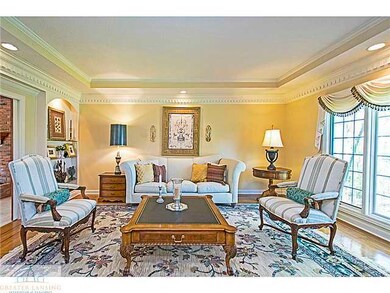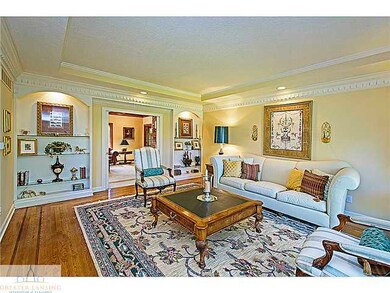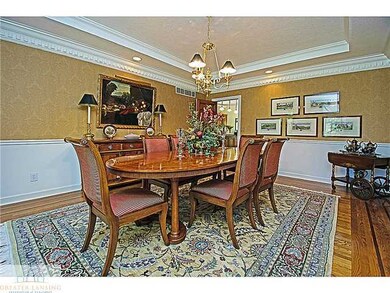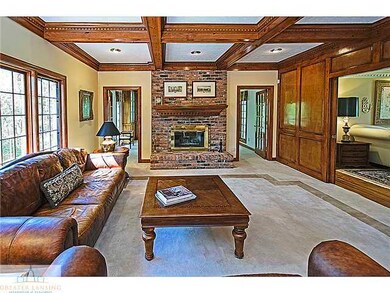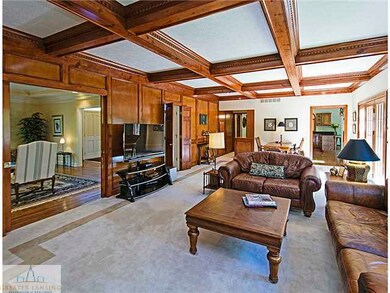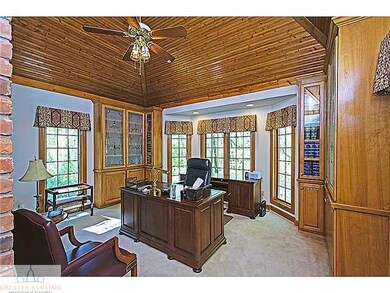
2460 Overglen Ct East Lansing, MI 48823
Estimated Value: $933,000 - $1,017,000
Highlights
- 1.6 Acre Lot
- Deck
- Cathedral Ceiling
- MacDonald Middle School Rated A-
- Wooded Lot
- Whirlpool Bathtub
About This Home
As of January 2017Welcome to Whitehills! New Roof 2016. This remarkable custom built all brick home is situated on over one & a half acres on a private cul-de-sac. With 5 bedrooms, 6 baths, 2 fireplaces and over 5,800 sq ft of finished living space this is a must see! The dramatic 2 story foyer and open staircase set the stage for the quality craftsmanship and detail throughout. The beautiful living room & dining room boast hardwood flooring with unique walnut inlay, and tray ceilings with custom trim detail. Entertain in the kitchen with the large island, granite counters and large pantry. Enjoy the beautiful view of the wooded back yard from the breakfast nook with a slider to the deck. The gorgeous view can be enjoyed from the family room as well with beamed ceilings and access to the wet bar area off of the kitchen. The first floor library boasts cathedral wood ceilings. The master suite is large in size with a private sitting room perfect for nursery or office, private balcony, 4 walk in closets and elegant bath. The finished lower level is complete with a game room and media room, woodburning fireplace and 5th bedroom. The architectural detail in this home is unlike any other. First floor laundry, 3 car garage, sprinkler system and much more!
Last Agent to Sell the Property
Jamie Bates
Berkshire Hathaway HomeServices License #6506047047 Listed on: 11/15/2016
Home Details
Home Type
- Single Family
Est. Annual Taxes
- $15,152
Year Built
- Built in 1992
Lot Details
- 1.6 Acre Lot
- Lot Dimensions are 57 x 387
- Sprinkler System
- Wooded Lot
Parking
- 3 Car Attached Garage
- Garage Door Opener
Home Design
- Brick Exterior Construction
Interior Spaces
- 2-Story Property
- Central Vacuum
- Bar
- Beamed Ceilings
- Cathedral Ceiling
- 2 Fireplaces
- Wood Burning Fireplace
- Gas Fireplace
- Entrance Foyer
- Living Room
- Formal Dining Room
- Laundry on main level
Kitchen
- Oven
- Range
- Microwave
- Dishwasher
- Disposal
Bedrooms and Bathrooms
- 5 Bedrooms
- Whirlpool Bathtub
Finished Basement
- Walk-Out Basement
- Basement Fills Entire Space Under The House
- Natural lighting in basement
Home Security
- Home Security System
- Fire and Smoke Detector
Outdoor Features
- Deck
- Covered patio or porch
Utilities
- Humidifier
- Forced Air Heating and Cooling System
- Heating System Uses Natural Gas
- Vented Exhaust Fan
- Gas Water Heater
- Cable TV Available
Community Details
- Whitehills Subdivision
Ownership History
Purchase Details
Home Financials for this Owner
Home Financials are based on the most recent Mortgage that was taken out on this home.Purchase Details
Purchase Details
Similar Homes in East Lansing, MI
Home Values in the Area
Average Home Value in this Area
Purchase History
| Date | Buyer | Sale Price | Title Company |
|---|---|---|---|
| Walbridge Trust | -- | Tri Title Agency Llc | |
| Potter Bruce D | -- | None Available | |
| Potter Bruce D | $600,000 | -- |
Mortgage History
| Date | Status | Borrower | Loan Amount |
|---|---|---|---|
| Open | Gallagher Byron P | $510,400 | |
| Closed | Walbridge Trust | $608,000 |
Property History
| Date | Event | Price | Change | Sq Ft Price |
|---|---|---|---|---|
| 01/06/2017 01/06/17 | Sold | $640,000 | -0.8% | $110 / Sq Ft |
| 12/20/2016 12/20/16 | Pending | -- | -- | -- |
| 11/15/2016 11/15/16 | For Sale | $645,000 | +0.8% | $111 / Sq Ft |
| 11/13/2016 11/13/16 | Off Market | $640,000 | -- | -- |
| 05/13/2016 05/13/16 | For Sale | $645,000 | -- | $111 / Sq Ft |
Tax History Compared to Growth
Tax History
| Year | Tax Paid | Tax Assessment Tax Assessment Total Assessment is a certain percentage of the fair market value that is determined by local assessors to be the total taxable value of land and additions on the property. | Land | Improvement |
|---|---|---|---|---|
| 2024 | $19,171 | $396,500 | $105,600 | $290,900 |
| 2023 | $19,171 | $375,200 | $105,100 | $270,100 |
| 2022 | $18,400 | $355,200 | $99,500 | $255,700 |
| 2021 | $17,971 | $350,200 | $95,100 | $255,100 |
| 2020 | $17,922 | $339,400 | $95,100 | $244,300 |
| 2019 | $17,331 | $336,800 | $88,500 | $248,300 |
| 2018 | $16,795 | $333,700 | $101,700 | $232,000 |
| 2017 | $16,277 | $405,500 | $99,500 | $306,000 |
| 2016 | $9,045 | $390,400 | $98,400 | $292,000 |
| 2015 | $9,045 | $347,000 | $165,868 | $181,132 |
| 2014 | $9,045 | $325,600 | $145,964 | $179,636 |
Agents Affiliated with this Home
-
J
Seller's Agent in 2017
Jamie Bates
Berkshire Hathaway HomeServices
Map
Source: Greater Lansing Association of Realtors®
MLS Number: 81597
APN: 02-02-04-101-015
- 6403 Woodcliffe Ln
- 6445 Pine Hollow Dr
- 6381 Pine Hollow Dr
- 6285 Heathfield Dr
- 6380 Island Lake Dr
- 6261 Windrush Ln
- 5859 Printemp Dr Unit 9
- 16750 Printemp Dr Unit 9
- 16740 Printemp Dr Unit 10
- 6247 W Golfridge Dr
- 6243 W Golfridge Dr
- 6097 Southridge Rd
- 0 Park Lake Rd
- 6111 Fresno Ln
- 0 English Oak Dr
- 5879 Chartres Way Unit 61
- 6119 Fresno Ln
- 6120 Fresno Ln
- 6069 Sacramento Way
- 6100 W Longview Dr Unit 53
- 2460 Overglen Ct
- 2470 Overglen Ct
- 6419 Woodcliffe Ln
- 2461 Overglen Ct
- 2461 Overglen Ct
- 2471 Overglen Ct
- 6393 Woodcliffe Ln
- 6431 Woodcliffe Ln
- 6393 E Woodcliffe
- 2480 Overglen Ct
- 6441 Woodcliffe Ln
- 2490 Overglen Ct
- 6414 Woodcliffe Ln
- 2447 Pine Hollow Dr
- 2491 Overglen Ct
- 6438 Woodcliffe Ln
- 6426 Woodcliffe Ln
- 6402 Woodcliffe Ln
- 2500 Overglen Ct
- 6381 Woodcliffe Ln
