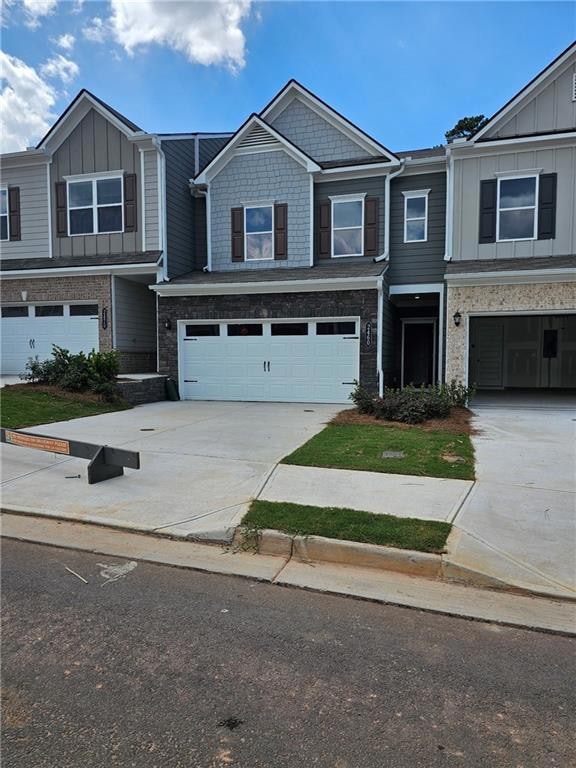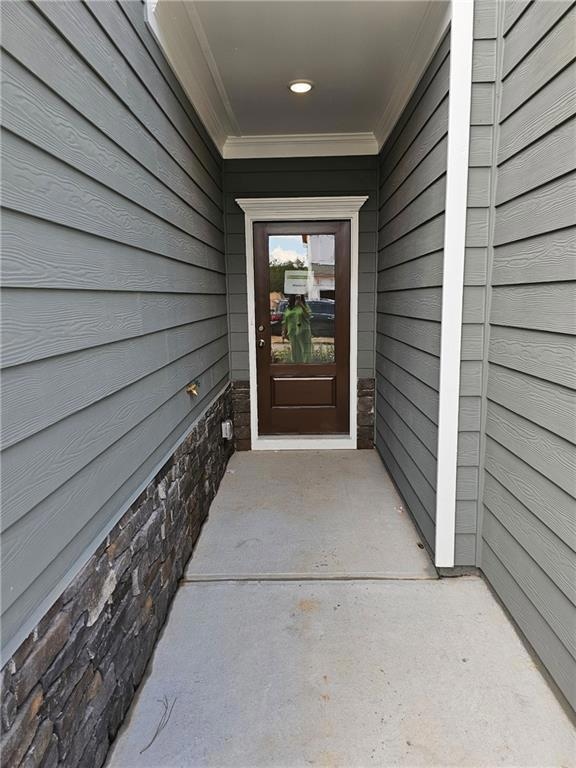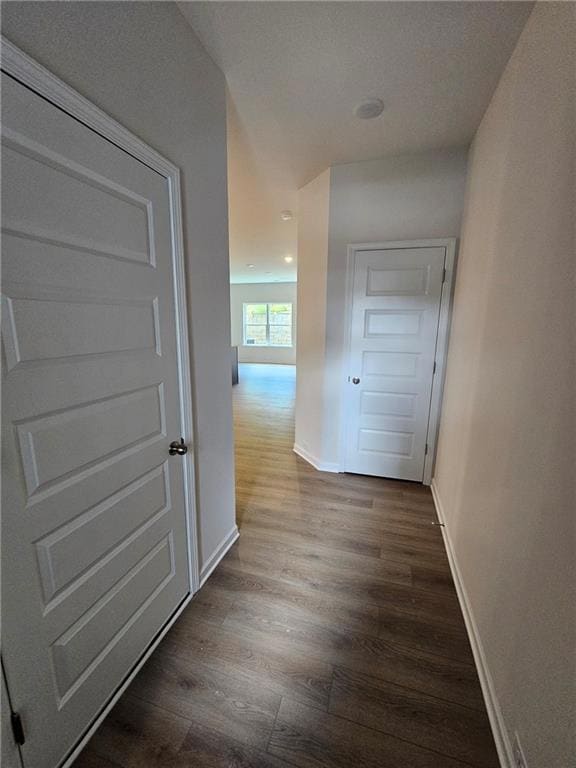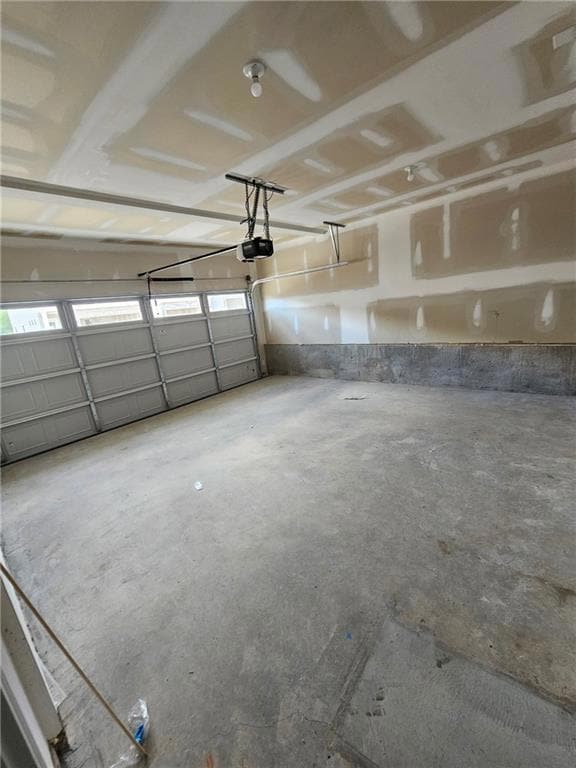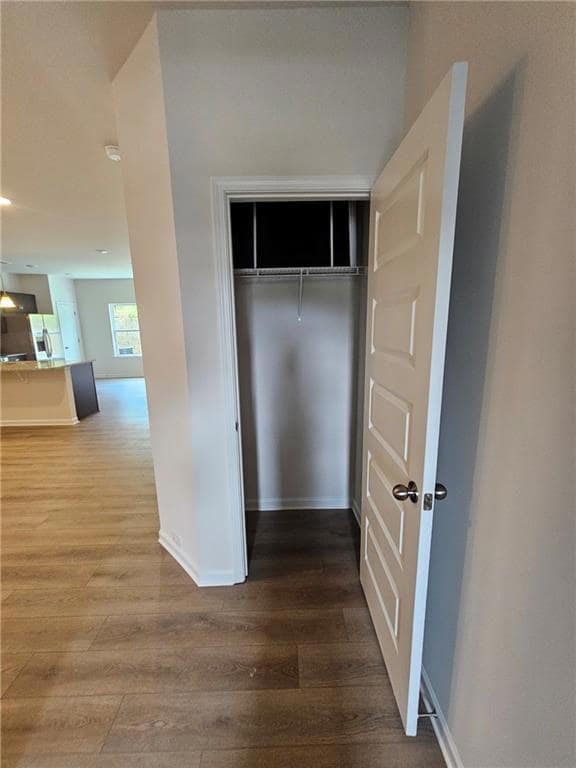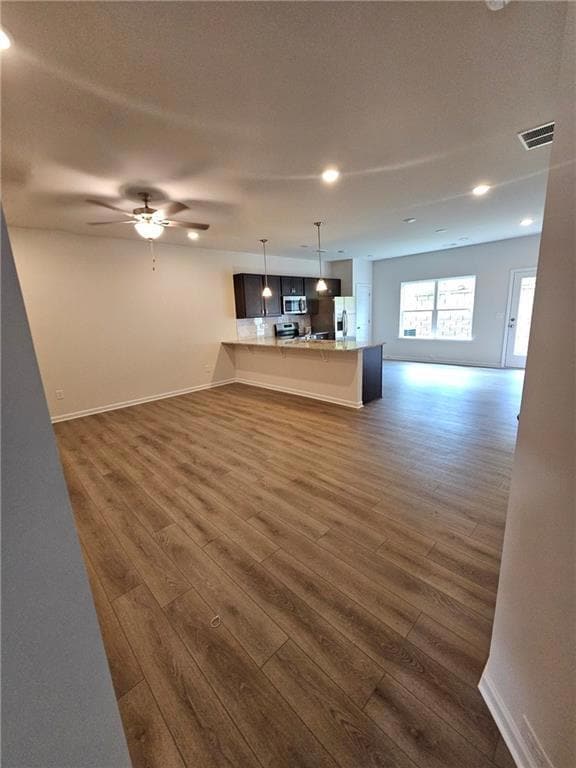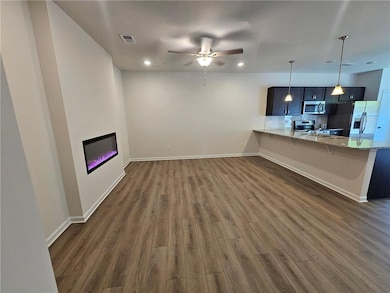2460 Ravencliff Dr Austell, GA 30168
Highlights
- Oversized primary bedroom
- Stone Countertops
- Tray Ceiling
- Attic
- Open to Family Room
- Double Pane Windows
About This Home
FIRST MONTH'S RENT FREE as a lease incentive if leased by November 30th!! 65' TV installed over the beautiful electric fireplace!! This newly constructed modern townhome in the Heart of Austell FOR RENT!! This home offers 3-bedrooms, 2.5-bathrooms townhouse designed for modern comfort and style. Nestled in a growing community in Austell, this home features an open-concept main level with luxury vinyl flooring, a bright living room, and a stylish kitchen complete with granite countertops, stainless steel appliances, and a spacious island perfect for entertaining. Upstairs, you'll find a serene primary suite with a walk-in closet and a spa-inspired en-suite bathroom, along with two additional bedrooms and a full bath - ideal for family, guests, or a home office setup. Enjoy the convenience of an upstairs laundry room and a two-car garage. With energy-efficient features, low-maintenance exteriors, and easy access to shopping, dining, and major highways, this home blends comfort and convenience in one perfect package. Whether you're a first-time renter, family or young professional without compromise, this is the home you've been waiting for!
Townhouse Details
Home Type
- Townhome
Year Built
- Built in 2025
Lot Details
- Two or More Common Walls
- Private Entrance
Parking
- 2 Car Garage
- Front Facing Garage
- Garage Door Opener
- Driveway Level
- Secured Garage or Parking
Home Design
- Composition Roof
- Stone Siding
- HardiePlank Type
Interior Spaces
- 1,806 Sq Ft Home
- 2-Story Property
- Tray Ceiling
- Ceiling Fan
- Recessed Lighting
- Fireplace Features Blower Fan
- Electric Fireplace
- Double Pane Windows
- Family Room with Fireplace
- Pull Down Stairs to Attic
Kitchen
- Open to Family Room
- Eat-In Kitchen
- Electric Oven
- Electric Cooktop
- Microwave
- Dishwasher
- Kitchen Island
- Stone Countertops
- Wood Stained Kitchen Cabinets
- Disposal
Flooring
- Carpet
- Laminate
- Ceramic Tile
Bedrooms and Bathrooms
- 3 Bedrooms
- Oversized primary bedroom
- Walk-In Closet
- Dual Vanity Sinks in Primary Bathroom
- Low Flow Plumbing Fixtures
- Shower Only
Laundry
- Laundry in Hall
- Laundry on upper level
- Washer
Home Security
Outdoor Features
- Patio
- Exterior Lighting
Schools
- Austell Elementary School
- Garrett Middle School
- South Cobb High School
Utilities
- Central Heating and Cooling System
- Underground Utilities
- Electric Water Heater
Listing and Financial Details
- Security Deposit $2,500
- 12 Month Lease Term
- $50 Application Fee
- Assessor Parcel Number 18002900820
Community Details
Overview
- Application Fee Required
- Sanders Park Subdivision
Security
- Carbon Monoxide Detectors
- Fire and Smoke Detector
Map
Source: First Multiple Listing Service (FMLS)
MLS Number: 7667275
- 2420 Ravencliff Dr
- 2420 Ravencliff Dr Unit 143
- 2430 Ravencliff Dr Unit 144
- 2440 Ravencliff Dr
- 2440 Ravencliff Dr Unit 145
- The Norwood II Plan at Sanders Park
- The Greenbrier II Plan at Sanders Park
- The Ellison II Plan at Sanders Park
- The Buford II Plan at Sanders Park
- The Maddux II Plan at Sanders Park
- The Braselton II Plan at Sanders Park
- 2425 Ravencliff Dr Unit 88
- 2425 Ravencliff Dr
- 2335 Ravencliff Dr
- 2335 Ravencliff Dr Unit 91
- 3027 Creekside Overlook Way
- 1155 Elowen Dr
- 1055 Elowen Dr
- 2070 Ravencliff Dr
- 2145 Venesa Cir
- 2294 Salt Springs Place
- 3080 Landington Dr
- 1994 Brenda Dr
- 5461 Austell Rd
- 1151 Pontiac Cir
- 1827 Belcher Place SW
- 5702 Gordon Park Ct
- 2673 Shannon Dr
- 2020 Annette Ln SW
- 5714 S Gordon Rd SW
- 1821 Pine Creek Dr
- 145 S Barbara Ln
- 2588 Wren Cir Unit B
- 1666 Greenbrook Dr
- 2026 Oakbluff Way SW
- 1966 Cox Dr
- 6230 Love St
- 6320 Love St
- 1953 Abbey Province
- 2945 Jefferson St
