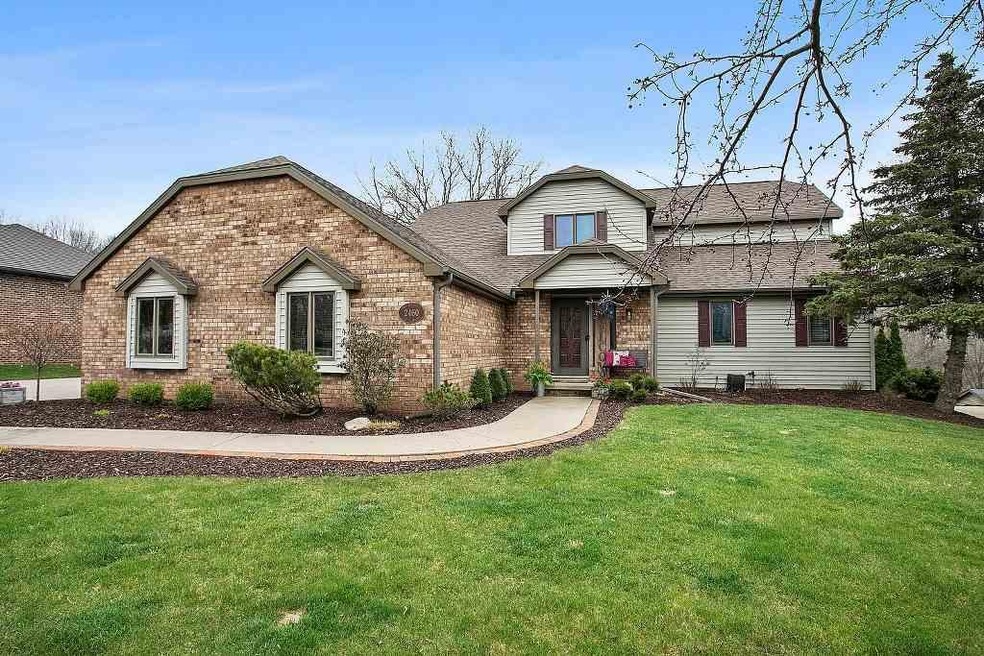
2460 Valley Heights Dr Green Bay, WI 54311
Highlights
- Main Floor Primary Bedroom
- 3 Car Attached Garage
- Central Air
- 1 Fireplace
About This Home
As of July 2020A move-in ready home that sits on 2+ acres (per assessor) overlooking a wooded ravine and creek that is full of wildlife. And, with recent renovations, it stands out among the rest! Just some of the updates include a new first-floor master suite (with a large walk-in closet to swoon over), custom tile steam/rain shower, wet bar that is perfect for entertaining, 1/2-bathroom, fixtures throughout, roof, water heater, and more. If you desire a home with character, southern exposure, 3.5 car garage, and a ready to be finished walkout basement, and located close to the essentials, this is it!
Last Agent to Sell the Property
Shorewest, Realtors License #94-45763 Listed on: 04/27/2020

Home Details
Home Type
- Single Family
Est. Annual Taxes
- $5,241
Year Built
- Built in 1986
Lot Details
- 2.1 Acre Lot
Home Design
- Brick Exterior Construction
- Poured Concrete
- Vinyl Siding
Interior Spaces
- 2,732 Sq Ft Home
- 1.5-Story Property
- 1 Fireplace
Bedrooms and Bathrooms
- 3 Bedrooms
- Primary Bedroom on Main
- Primary Bathroom is a Full Bathroom
Basement
- Walk-Out Basement
- Basement Fills Entire Space Under The House
Parking
- 3 Car Attached Garage
- Driveway
Utilities
- Central Air
- Heating System Uses Natural Gas
Ownership History
Purchase Details
Home Financials for this Owner
Home Financials are based on the most recent Mortgage that was taken out on this home.Purchase Details
Home Financials for this Owner
Home Financials are based on the most recent Mortgage that was taken out on this home.Purchase Details
Purchase Details
Home Financials for this Owner
Home Financials are based on the most recent Mortgage that was taken out on this home.Similar Homes in Green Bay, WI
Home Values in the Area
Average Home Value in this Area
Purchase History
| Date | Type | Sale Price | Title Company |
|---|---|---|---|
| Interfamily Deed Transfer | -- | Title Revolution Llc | |
| Warranty Deed | $283,000 | Legends Title Gb Llc | |
| Quit Claim Deed | $254,400 | -- | |
| Warranty Deed | $165,000 | Liberty Title |
Mortgage History
| Date | Status | Loan Amount | Loan Type |
|---|---|---|---|
| Open | $258,000 | New Conventional | |
| Closed | $254,700 | New Conventional | |
| Previous Owner | $132,000 | New Conventional | |
| Previous Owner | $20,000 | Credit Line Revolving |
Property History
| Date | Event | Price | Change | Sq Ft Price |
|---|---|---|---|---|
| 07/03/2020 07/03/20 | Sold | $283,000 | +4.9% | $104 / Sq Ft |
| 07/03/2020 07/03/20 | Pending | -- | -- | -- |
| 04/27/2020 04/27/20 | For Sale | $269,900 | +63.6% | $99 / Sq Ft |
| 02/01/2012 02/01/12 | Sold | $165,000 | 0.0% | $60 / Sq Ft |
| 01/09/2012 01/09/12 | Pending | -- | -- | -- |
| 07/07/2011 07/07/11 | For Sale | $165,000 | -- | $60 / Sq Ft |
Tax History Compared to Growth
Tax History
| Year | Tax Paid | Tax Assessment Tax Assessment Total Assessment is a certain percentage of the fair market value that is determined by local assessors to be the total taxable value of land and additions on the property. | Land | Improvement |
|---|---|---|---|---|
| 2024 | $4,345 | $290,300 | $83,300 | $207,000 |
| 2023 | $4,405 | $290,300 | $83,300 | $207,000 |
| 2022 | $4,070 | $290,300 | $83,300 | $207,000 |
| 2021 | $4,099 | $290,300 | $83,300 | $207,000 |
| 2020 | $4,242 | $290,300 | $83,300 | $207,000 |
| 2019 | $5,242 | $254,400 | $68,800 | $185,600 |
| 2018 | $5,568 | $254,400 | $68,800 | $185,600 |
| 2017 | $5,437 | $254,400 | $68,800 | $185,600 |
| 2016 | $4,041 | $254,400 | $68,800 | $185,600 |
| 2015 | $4,161 | $254,400 | $68,800 | $185,600 |
| 2014 | $4,217 | $254,400 | $68,800 | $185,600 |
| 2013 | $4,217 | $254,400 | $68,800 | $185,600 |
Agents Affiliated with this Home
-
Joy Pouwels
J
Seller's Agent in 2020
Joy Pouwels
Shorewest, Realtors
(920) 713-6210
102 Total Sales
-
Don Pouwels

Seller Co-Listing Agent in 2020
Don Pouwels
Shorewest, Realtors
(920) 593-4135
120 Total Sales
-
Jeanne Godschalx

Buyer's Agent in 2020
Jeanne Godschalx
Coldwell Banker
(920) 639-6769
216 Total Sales
-
Margaret Krumholz
M
Seller's Agent in 2012
Margaret Krumholz
Coldwell Banker
(920) 713-1980
22 Total Sales
-
L
Buyer's Agent in 2012
Linda Degeneffe
Resource One Realty, LLC
Map
Source: REALTORS® Association of Northeast Wisconsin
MLS Number: 50221216
APN: B-367-6
- 2510 Hillside Heights Dr
- 2275 Allouez Ave Unit 2277
- 2196 Town Hall Rd
- 2224 Allouez Ave
- 2756 Continental Dr
- 2127 Jen Rae Rd
- 2856 Aquarius Rd
- 2847 Virgo Rd
- 2854 Klondike Rd
- 0 Lime Kiln Rd
- 0 Lime Kiln Rd
- 3062 Stone Fence Place
- 1766 Arbor Gate Ln
- 1992 London Rd
- 3215 Rockcress Cir
- 2276 Nellie Ct
- 2856 Conesta Dr
- 2940 Creekwood Dr
- 3765 Beachmont Rd
- 1594 Prairie Clover Ct
